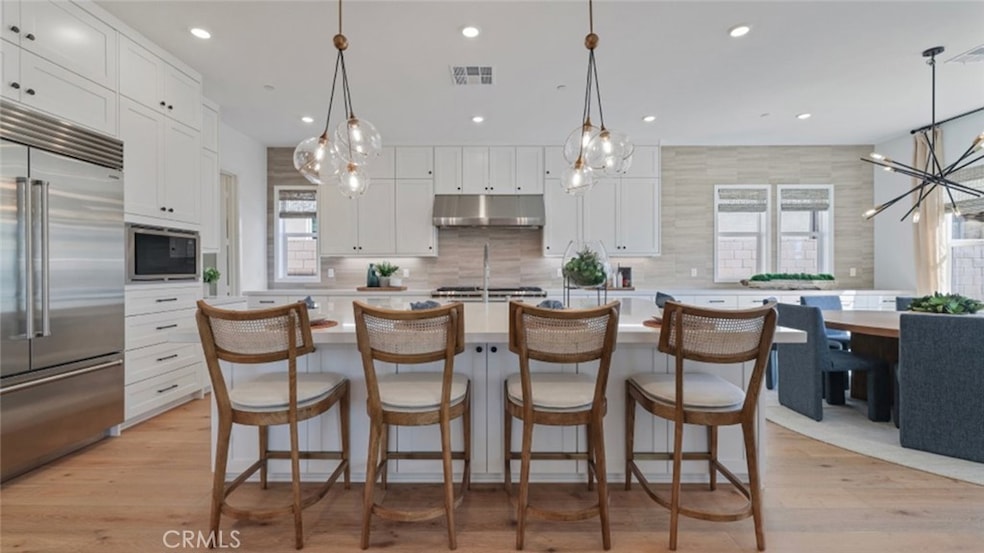
21396 Mar Vista Dr Yorba Linda, CA 92887
Highlights
- Under Construction
- Gated Community
- Open Floorplan
- Ada Clegg Elementary School Rated A-
- City Lights View
- 3-minute walk to Clegg-Stacy Park
About This Home
As of June 2025This new two-story home is host to an inviting open-concept layout on the first floor with convenient outdoor access. A bedroom with an en-suite bathroom and an office are located off the foyer. Upstairs, four bedrooms surround a versatile bonus room, including the luxe owner’s suite with a spa-inspired bathroom and walk-in closet. This home is a corner location with a large side yard and amazing views!
Last Agent to Sell the Property
Keller Williams Realty Brokerage Phone: 949-370-0819 License #01043716 Listed on: 12/30/2024

Home Details
Home Type
- Single Family
Year Built
- Built in 2025 | Under Construction
Lot Details
- 9,750 Sq Ft Lot
- Property fronts a private road
- End Unit
- Corner Lot
- Sprinkler System
- Back Yard
HOA Fees
- $620 Monthly HOA Fees
Parking
- 3 Car Direct Access Garage
- Parking Available
- Front Facing Garage
- Garage Door Opener
- Driveway
- Automatic Gate
Property Views
- City Lights
- Hills
- Neighborhood
Home Design
- Planned Development
Interior Spaces
- 4,697 Sq Ft Home
- 2-Story Property
- Open Floorplan
- Wired For Data
- High Ceiling
- Recessed Lighting
- Fireplace
- Double Pane Windows
- Sliding Doors
- Panel Doors
- Entryway
- Family Room Off Kitchen
- Living Room
- Dining Room
- Home Office
- Loft
- Bonus Room
Kitchen
- Open to Family Room
- Eat-In Kitchen
- Breakfast Bar
- Walk-In Pantry
- Double Self-Cleaning Convection Oven
- Six Burner Stove
- Gas Cooktop
- Range Hood
- Microwave
- Dishwasher
- Kitchen Island
- Quartz Countertops
- Built-In Trash or Recycling Cabinet
- Self-Closing Drawers and Cabinet Doors
- Disposal
Bedrooms and Bathrooms
- 5 Bedrooms | 1 Main Level Bedroom
- Walk-In Closet
- Dual Vanity Sinks in Primary Bathroom
- Private Water Closet
- Low Flow Toliet
- Bathtub with Shower
- Separate Shower
- Low Flow Shower
- Exhaust Fan In Bathroom
Laundry
- Laundry Room
- Laundry on upper level
- Washer and Gas Dryer Hookup
Home Security
- Carbon Monoxide Detectors
- Fire and Smoke Detector
Outdoor Features
- Balcony
- Patio
- Outdoor Fireplace
- Rain Gutters
Location
- Property is near a park
- Suburban Location
Utilities
- Two cooling system units
- Central Heating and Cooling System
- Tankless Water Heater
Listing and Financial Details
- Tax Lot 50
- Tax Tract Number 17341
- Seller Considering Concessions
Community Details
Overview
- Cielo Vista Association, Phone Number (949) 855-1800
- Seabreeze Management HOA
- Built by Lennar
- Plan 3C
Recreation
- Park
Security
- Controlled Access
- Gated Community
Similar Homes in Yorba Linda, CA
Home Values in the Area
Average Home Value in this Area
Property History
| Date | Event | Price | Change | Sq Ft Price |
|---|---|---|---|---|
| 06/17/2025 06/17/25 | Sold | $2,809,990 | -2.6% | $598 / Sq Ft |
| 01/22/2025 01/22/25 | Pending | -- | -- | -- |
| 12/30/2024 12/30/24 | For Sale | $2,884,990 | -- | $614 / Sq Ft |
Tax History Compared to Growth
Agents Affiliated with this Home
-
Cesi Pagano

Seller's Agent in 2025
Cesi Pagano
Keller Williams Realty
(949) 370-0819
1,031 Total Sales
-
Andrew Huang
A
Buyer's Agent in 2025
Andrew Huang
A + Realty & Mortgage
(626) 855-2530
5 Total Sales
Map
Source: California Regional Multiple Listing Service (CRMLS)
MLS Number: OC24255515
- 15041 Columbia Ln
- 14621 Chalet Ln
- 6022 Larchwood Dr
- 14571 Yucca Cir
- 6372 Harvard Cir
- 6532 Rome Cir
- 6316 Maple Ave
- 14392 Fairview Ln
- 14332 Hibiscus Ct
- 15072 Sussex Cir
- 14432 Windfall Ln
- 14682 Ralph Ln
- 14231 Springdale St
- 15762 Plymouth Ln
- 14181 Goldenwest St Unit 2
- 5781 Westmoreland Cir
- 15551 Sunburst Ln
- 15801 Carrie Ln
- 15192 Vermont St
- 14260 Village Way Unit 23






