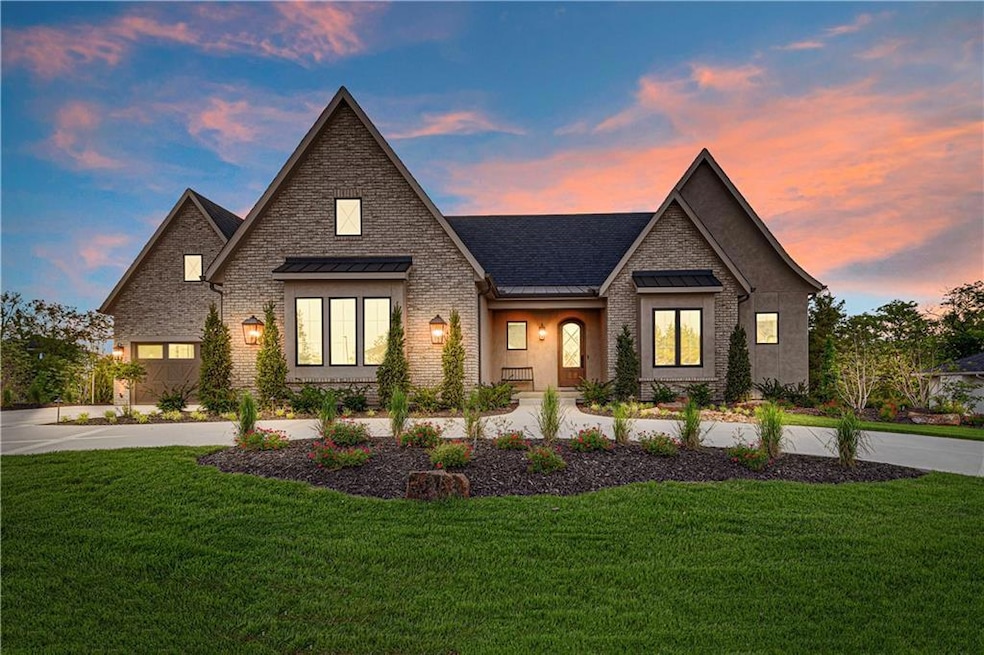21396 W 93rd Ct Lenexa, KS 66220
Estimated payment $12,932/month
Highlights
- Custom Closet System
- Clubhouse
- Wooded Lot
- Manchester Park Elementary School Rated A
- Great Room with Fireplace
- Traditional Architecture
About This Home
MOVE IN READY! "Riviera" plan by Bickimer Homes. This Reverse 1.5 story on large wooded, walkout, corner lot in features many upgrades including a golf simulator in the finished walkout lower level which features an additional 2ft drop for a 12ft ceiling in simulator area. Lower level also includes a fitness room & wet bar in large rec room area. Gourmet kitchen features large gas range and quartzite countertops and built-in, paneled refrigerator. Huge 4 car garage (2 each!) plus large mudroom area, extensive landscaping and landscape lighting! Enjoy Timber Rock amenities such as our luxurious clubhouse, swimming pool, pickleball courts, play area and walking trails! Contact neighborhood listing agents for a tour today! Home is complete and MOVE IN READY! Olathe Nirthwest HS, Olathe school district
Listing Agent
Weichert, Realtors Welch & Com Brokerage Phone: 913-231-6129 License #SP00229554 Listed on: 09/20/2024

Co-Listing Agent
Weichert, Realtors Welch & Com Brokerage Phone: 913-231-6129 License #SP00048827
Open House Schedule
-
Sunday, November 02, 20251:00 am to 4:00 pm11/2/2025 1:00:00 AM +00:0011/2/2025 4:00:00 PM +00:00Open Saturday and Sunday October 11th & 12th from 1-4 PM. Don't miss the opportunity to purchase one of the remaining "new" homes left in Timber Rock. Move in Ready and waiting for you.Add to Calendar
Home Details
Home Type
- Single Family
Est. Annual Taxes
- $27,993
Year Built
- Built in 2024
Lot Details
- 0.45 Acre Lot
- Side Green Space
- South Facing Home
- Corner Lot
- Paved or Partially Paved Lot
- Sprinkler System
- Wooded Lot
HOA Fees
- $131 Monthly HOA Fees
Parking
- 4 Car Attached Garage
- Front Facing Garage
- Side Facing Garage
- Garage Door Opener
Home Design
- Traditional Architecture
- Composition Roof
- Stone Trim
- Stucco
Interior Spaces
- Wet Bar
- Ceiling Fan
- Gas Fireplace
- Mud Room
- Great Room with Fireplace
- 2 Fireplaces
- Home Office
- Recreation Room with Fireplace
- Home Gym
- Fire and Smoke Detector
Kitchen
- Breakfast Room
- Built-In Electric Oven
- Built-In Oven
- Cooktop
- Dishwasher
- Stainless Steel Appliances
- Kitchen Island
- Quartz Countertops
- Disposal
Flooring
- Wood
- Carpet
- Ceramic Tile
Bedrooms and Bathrooms
- 4 Bedrooms
- Main Floor Bedroom
- Custom Closet System
- Walk-In Closet
Laundry
- Laundry Room
- Laundry on main level
Finished Basement
- Basement Fills Entire Space Under The House
- Bedroom in Basement
Schools
- Manchester Park Elementary School
- Olathe Northwest High School
Utilities
- Forced Air Heating and Cooling System
- Heating System Uses Natural Gas
Additional Features
- Energy-Efficient Insulation
- Playground
Listing and Financial Details
- Assessor Parcel Number IP78750000-0098
- $939 special tax assessment
Community Details
Overview
- Association fees include all amenities, curbside recycling, trash
- Timber Rock Homes Association
- Timber Rock Subdivision, Riviera Floorplan
Amenities
- Clubhouse
- Party Room
Recreation
- Community Pool
- Trails
Map
Home Values in the Area
Average Home Value in this Area
Tax History
| Year | Tax Paid | Tax Assessment Tax Assessment Total Assessment is a certain percentage of the fair market value that is determined by local assessors to be the total taxable value of land and additions on the property. | Land | Improvement |
|---|---|---|---|---|
| 2024 | $4,003 | $24,725 | $24,725 | -- |
| 2023 | $3,577 | $20,976 | $20,976 | $0 |
| 2022 | $3,057 | $16,409 | $16,409 | $0 |
| 2021 | $3,148 | $16,409 | $16,409 | $0 |
| 2020 | $3,169 | $16,409 | $16,409 | $0 |
| 2019 | $1,032 | $1,489 | $1,489 | $0 |
Property History
| Date | Event | Price | List to Sale | Price per Sq Ft |
|---|---|---|---|---|
| 10/24/2025 10/24/25 | For Rent | $9,000 | 0.0% | -- |
| 06/03/2025 06/03/25 | Price Changed | $1,999,950 | -8.9% | $482 / Sq Ft |
| 03/24/2025 03/24/25 | Price Changed | $2,195,000 | -12.2% | $529 / Sq Ft |
| 09/20/2024 09/20/24 | For Sale | $2,500,000 | -- | $602 / Sq Ft |
Purchase History
| Date | Type | Sale Price | Title Company |
|---|---|---|---|
| Warranty Deed | -- | Security 1St Title |
Source: Heartland MLS
MLS Number: 2511328
APN: IP78750000-0098
- 21359 W 93rd Ct
- 9410 Deer Run St
- 9268 Brownridge St
- 9259 Deer Run St
- 22105 W 94th Terrace
- 22140 W 94th Terrace
- 22092 W 94th Terrace
- 22165 W 94th Terrace
- 22116 W 94th Terrace
- 22201 W 94th Terrace
- 22080 W 94th Terrace
- 22129 W 94th Terrace
- 22212 W 94th Terrace
- 22200 W 94th Terrace
- 22128 W 94th Terrace
- 22164 W 94th Terrace
- 22152 W 94th Terrace
- 22177 W 94th Terrace
- 22213 W 94th Terrace
- 22176 W 94th Terrace
- 23304 W 90th Terrace
- 8267 Aurora St
- 19501 W 102nd St
- 18000 W 97th St
- 19255 W 109th Place
- 11014 S Millstone Dr
- 19171 W 109th Place
- 7405 Hedge Lane Terrace
- 17410 W 86th Terrace
- 8800 Penrose Ln
- 22907 W 72nd Terrace
- 8757 Penrose Ln
- 9250 Renner Blvd
- 7200 Silverheel St
- 22810 W 71st Terrace
- 11228 S Ridgeview Rd
- 9001 Renner Blvd
- 9101 Renner Blvd
- 8787 Renner Blvd
- 8401 Renner Blvd






