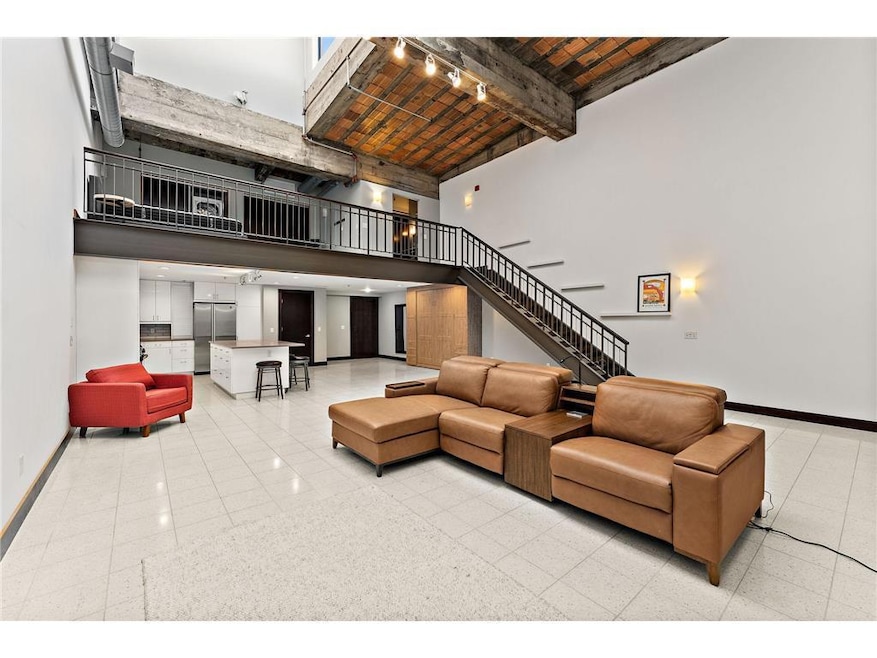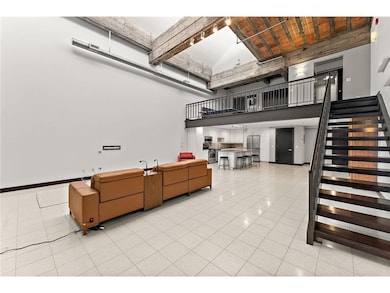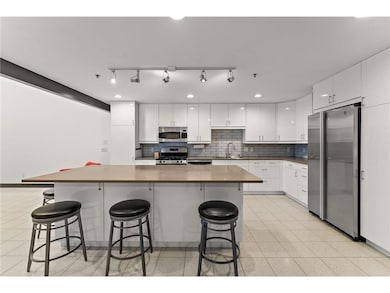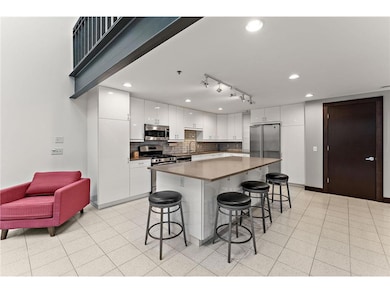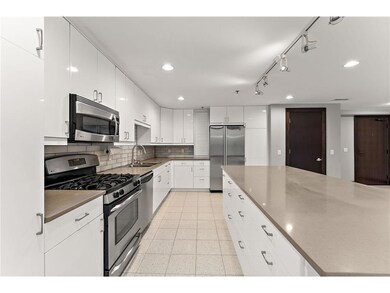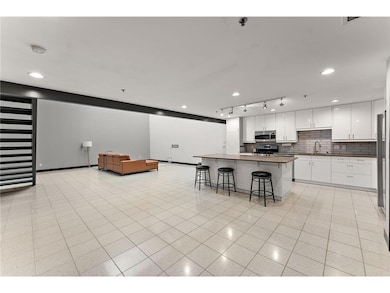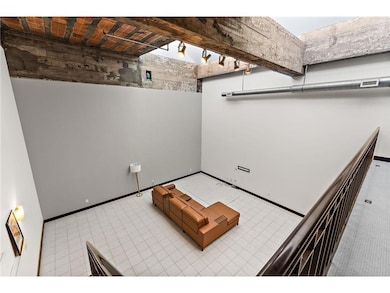214 4th St E Unit 213 Saint Paul, MN 55101
Downtown NeighborhoodEstimated payment $2,454/month
Highlights
- 28,183 Sq Ft lot
- Electronic Air Cleaner
- 1-Story Property
- Parking Garage
- Living Room
- 3-minute walk to Mears Park
About This Home
Step into a perfect blend of modern comfort and early 1900s charm in this one-of-a-kind top-floor, two-level condo located within the iconic Union Depot in the heart of downtown St. Paul. This remarkable residence offers 19-foot ceilings, original brick walls, and large skylights that bathe the space in natural light all year long. The stunning terrazzo floors, terracotta ceiling tiles, and steel staircase showcase a chic, industrial design that perfectly complements the building’s historic character. The newly renovated kitchen is a chef’s dream, featuring modern finishes and high-end functionality. A lower-level Murphy bed provides smart, space-saving versatility, while the natural gas-powered washer and dryer add everyday convenience. Enjoy access to an array of top-notch amenities, including a fitness center, package room, and a rooftop community room and patio offering breathtaking views of downtown St. Paul and the Mississippi River. The building also hosts yoga events, adding a unique touch to community living. Right within Union Depot, you’ll find the 1881 Eating House, Choo Choo Bob’s Train Store, and the Lowertown Bike Shop & Coffee Station—perfect for grabbing a bite, a brew, or some gear before heading out to explore. Underground parking is available through Union Depot, and exterior maintenance and operations are managed by the Ramsey County Rail Authority, ensuring a worry-free lifestyle. Outside your front door, you’re steps away from everything Lowertown has to offer: the Saint Paul Farmers Market, CHS Field, restaurants, coffee shops, and vibrant nightlife. Hop on the light rail for a quick trip to a Twins game or a day in Minneapolis! Investment Opportunity: Currently rented for $2,000 per month (plus $150 utilities) through June 2026, this unit offers fantastic rental potential with its unbeatable location and historic appeal.
Property Details
Home Type
- Condominium
Est. Annual Taxes
- $5,204
Year Built
- Built in 1918
HOA Fees
- $510 Monthly HOA Fees
Interior Spaces
- 1,453 Sq Ft Home
- 1-Story Property
- Living Room
- Dining Room
Kitchen
- Range
- Microwave
- Dishwasher
- Disposal
Bedrooms and Bathrooms
- 1 Bedroom
- 1 Full Bathroom
Laundry
- Dryer
- Washer
Home Security
Parking
- Parking Garage
- Parking Lot
Additional Features
- Accessible Elevator Installed
- Electronic Air Cleaner
- Forced Air Heating and Cooling System
Listing and Financial Details
- Assessor Parcel Number 052822220079
Community Details
Overview
- Association fees include maintenance structure, controlled access, electricity, hazard insurance, ground maintenance, professional mgmt, trash, sewer, snow removal
- First Service Residential Association, Phone Number (952) 277-2700
- Low-Rise Condominium
- Cic 716 Union Depot Lofts Subdivision
Additional Features
- Security
- Fire Sprinkler System
Map
Home Values in the Area
Average Home Value in this Area
Tax History
| Year | Tax Paid | Tax Assessment Tax Assessment Total Assessment is a certain percentage of the fair market value that is determined by local assessors to be the total taxable value of land and additions on the property. | Land | Improvement |
|---|---|---|---|---|
| 2025 | $4,708 | $296,500 | $1,000 | $295,500 |
| 2024 | $4,708 | $320,300 | $1,000 | $319,300 |
| 2023 | $4,708 | $320,300 | $1,000 | $319,300 |
| 2022 | $5,258 | $331,900 | $1,000 | $330,900 |
| 2021 | $4,936 | $331,900 | $1,000 | $330,900 |
| 2020 | $5,016 | $322,900 | $1,000 | $321,900 |
| 2019 | $4,744 | $310,500 | $1,000 | $309,500 |
| 2018 | $4,552 | $291,900 | $1,000 | $290,900 |
| 2017 | $3,748 | $289,000 | $1,000 | $288,000 |
| 2016 | $2,906 | $0 | $0 | $0 |
| 2015 | $2,532 | $191,600 | $9,600 | $182,000 |
| 2014 | $2,936 | $0 | $0 | $0 |
Property History
| Date | Event | Price | List to Sale | Price per Sq Ft | Prior Sale |
|---|---|---|---|---|---|
| 11/11/2025 11/11/25 | For Sale | $287,900 | 0.0% | $198 / Sq Ft | |
| 06/09/2025 06/09/25 | Rented | $2,000 | +0.1% | -- | |
| 04/15/2025 04/15/25 | Price Changed | $1,999 | -13.1% | $1 / Sq Ft | |
| 04/07/2025 04/07/25 | Price Changed | $2,300 | -8.0% | $2 / Sq Ft | |
| 04/04/2025 04/04/25 | Price Changed | $2,500 | -3.8% | $2 / Sq Ft | |
| 03/31/2025 03/31/25 | Price Changed | $2,600 | -7.1% | $2 / Sq Ft | |
| 03/18/2025 03/18/25 | Price Changed | $2,800 | -6.7% | $2 / Sq Ft | |
| 02/13/2025 02/13/25 | For Rent | $3,000 | 0.0% | -- | |
| 06/03/2024 06/03/24 | Sold | $281,000 | 0.0% | $193 / Sq Ft | View Prior Sale |
| 06/02/2024 06/02/24 | Pending | -- | -- | -- | |
| 04/19/2024 04/19/24 | Off Market | $281,000 | -- | -- | |
| 04/15/2024 04/15/24 | For Sale | $279,900 | -- | $193 / Sq Ft |
Purchase History
| Date | Type | Sale Price | Title Company |
|---|---|---|---|
| Deed | $281,000 | -- | |
| Deed | $222,000 | -- | |
| Warranty Deed | $157,500 | -- |
Mortgage History
| Date | Status | Loan Amount | Loan Type |
|---|---|---|---|
| Open | $278,200 | New Conventional |
Source: NorthstarMLS
MLS Number: 6812193
APN: 05-28-22-22-0079
- 214 4th St E Unit 103
- 214 4th St E Unit 226
- 270 4th St E Unit 401
- 270 4th St E Unit 203
- 270 4th St E Unit 509
- 300 Wall St Unit 201
- 300 Wall St Unit 502
- 300 Wall St Unit 203
- 168 6th St E Unit 3203
- 168 6th St E Unit 2702
- 168 6th St E Unit 2905
- 168 6th St E Unit 4302
- 168 6th St E Unit 3501/3506
- 168 6th St E Unit 3004
- 198 6th St E Unit 501
- 289 5th St E Unit 408
- 406 Wacouta St Unit 515
- 406 Wacouta St Unit 304
- 406 Wacouta St Unit 707
- 406 Wacouta St Unit 216
- 214 4th St E Unit 104
- 241 Kellogg Blvd E
- 244 4th St E
- 180 Kellogg Blvd E
- 253 4th St E
- 270 4th St E Unit 409
- 240 E 5th St E
- 250 5th St E
- 300 Wall St Unit 708
- 260 5th St E
- 261 5th St E
- 250 E 6th St E
- 141 4th St E
- 172 6th St E
- 401 Sibley St
- 111 E Kellogg Blvd E
- 211 7th St E
- 46 4th St E
- 484 Temperance St
- 325 Cedar St
