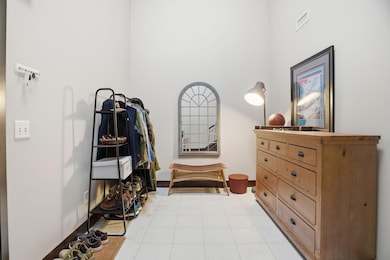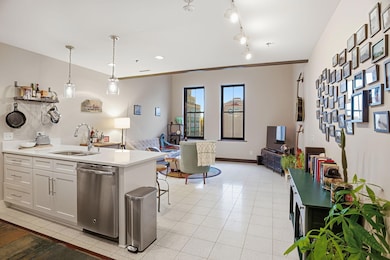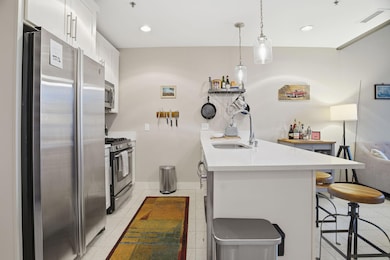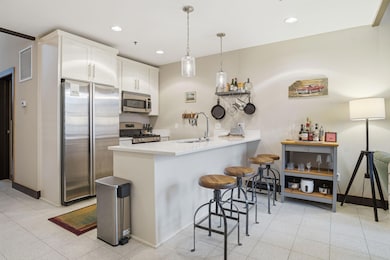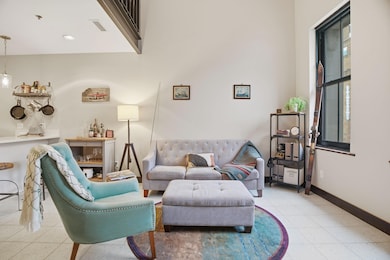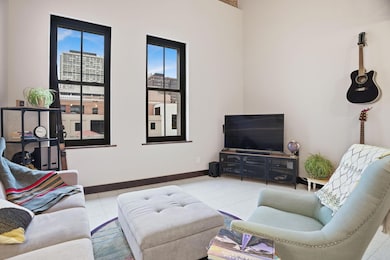214 4th St E Unit 226 Saint Paul, MN 55101
Downtown NeighborhoodEstimated payment $1,978/month
Highlights
- Popular Property
- 28,183 Sq Ft lot
- Walk-In Pantry
- City View
- Vaulted Ceiling
- 3-minute walk to Mears Park
About This Home
Welcome to the Historic Union Depot Lofts! This stunning 1-bedroom, 2-bath condo blends modern comfort with classic character in the heart of downtown Saint Paul. Soaring vaulted ceilings flood the spacious living room with natural light, highlighting the open-concept layout and architectural details unique to this landmark building. The sleek kitchen offers stainless steel appliances, granite countertops, and a breakfast bar that opens seamlessly to the dining and family areas—ideal for entertaining or relaxing at home. The private primary suite features a large walk-in closet and full bath, while the additional guest bath adds convenience for visitors. Enjoy in-unit laundry, secured entry, and elevator access for everyday ease. Steps from CHS Field, the riverfront, and Lowertown’s vibrant dining and arts scene, this condo puts you at the center of it all. Experience the perfect mix of urban energy and timeless charm at Union Depot Lofts.
Property Details
Home Type
- Condominium
Est. Annual Taxes
- $3,868
Year Built
- Built in 1918
HOA Fees
- $391 Monthly HOA Fees
Parking
- Subterranean Parking
Home Design
- Flat Roof Shape
Interior Spaces
- 975 Sq Ft Home
- 1-Story Property
- Vaulted Ceiling
- Entrance Foyer
- Living Room
- Dining Room
- City Views
- Dryer
Kitchen
- Walk-In Pantry
- Cooktop
- Microwave
- Dishwasher
- Stainless Steel Appliances
- Disposal
Bedrooms and Bathrooms
- 1 Bedroom
Additional Features
- Accessible Elevator Installed
- Cleared Lot
- Forced Air Heating and Cooling System
Community Details
- Association fees include maintenance structure, controlled access, electricity, lawn care, ground maintenance, professional mgmt, sewer, snow removal
- First Service Residential Association, Phone Number (952) 277-2700
- High-Rise Condominium
- Cic 716 Union Depot Lofts Subdivision
Listing and Financial Details
- Assessor Parcel Number 052822220090
Map
Home Values in the Area
Average Home Value in this Area
Tax History
| Year | Tax Paid | Tax Assessment Tax Assessment Total Assessment is a certain percentage of the fair market value that is determined by local assessors to be the total taxable value of land and additions on the property. | Land | Improvement |
|---|---|---|---|---|
| 2025 | $3,486 | $222,400 | $1,000 | $221,400 |
| 2024 | $3,486 | $240,300 | $1,000 | $239,300 |
| 2023 | $3,486 | $240,300 | $1,000 | $239,300 |
| 2022 | $3,828 | $248,900 | $1,000 | $247,900 |
| 2021 | $3,518 | $248,900 | $1,000 | $247,900 |
| 2020 | $3,624 | $242,200 | $1,000 | $241,200 |
| 2019 | $3,422 | $232,900 | $1,000 | $231,900 |
| 2018 | $3,280 | $218,900 | $1,000 | $217,900 |
| 2017 | $2,664 | $216,800 | $1,000 | $215,800 |
| 2016 | $2,636 | $0 | $0 | $0 |
| 2015 | $2,346 | $176,500 | $8,800 | $167,700 |
| 2014 | $2,322 | $0 | $0 | $0 |
Property History
| Date | Event | Price | List to Sale | Price per Sq Ft |
|---|---|---|---|---|
| 11/14/2025 11/14/25 | For Sale | $240,000 | -- | $246 / Sq Ft |
Purchase History
| Date | Type | Sale Price | Title Company |
|---|---|---|---|
| Warranty Deed | $222,400 | None Available | |
| Warranty Deed | $515 | Burnet Title | |
| Warranty Deed | $160,000 | -- | |
| Warranty Deed | $155,500 | -- |
Source: NorthstarMLS
MLS Number: 6813153
APN: 05-28-22-22-0090
- 214 4th St E Unit 103
- 214 4th St E Unit 213
- 270 4th St E Unit 401
- 270 4th St E Unit 203
- 270 4th St E Unit 509
- 300 Wall St Unit 201
- 300 Wall St Unit 502
- 300 Wall St Unit 203
- 300 Wall St Unit 306
- 168 6th St E Unit 3203
- 168 6th St E Unit 2702
- 168 6th St E Unit 4202
- 168 6th St E Unit 2905
- 168 6th St E Unit 4302
- 168 6th St E Unit 4503
- 168 6th St E Unit 3501/3506
- 168 6th St E Unit 3004
- 198 6th St E Unit 501
- 289 5th St E Unit 408
- 289 5th St E Unit 403
- 214 4th St E Unit 104
- 241 Kellogg Blvd E
- 244 4th St E
- 180 Kellogg Blvd E
- 253 4th St E
- 240 E 5th St E
- 250 5th St E
- 300 Wall St Unit 708
- 260 5th St E
- 261 5th St E
- 250 E 6th St E
- 141 4th St E
- 172 6th St E
- 401 Sibley St
- 111 E Kellogg Blvd E
- 211 7th St E
- 46 4th St E
- 484 Temperance St
- 325 Cedar St
- 460 Wacouta St

