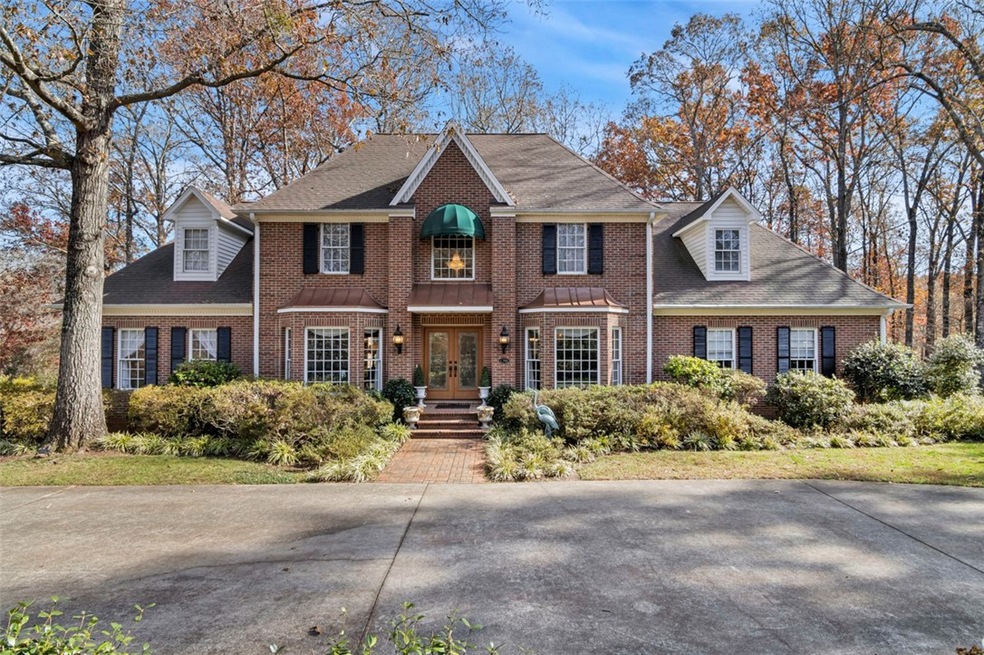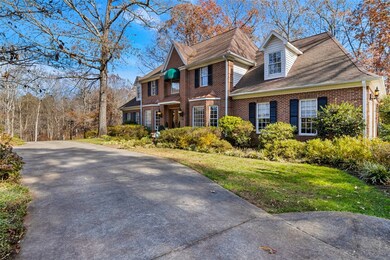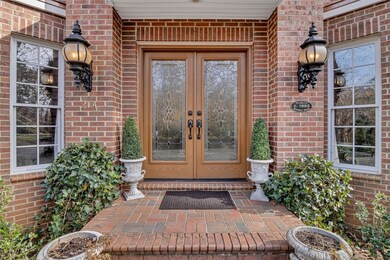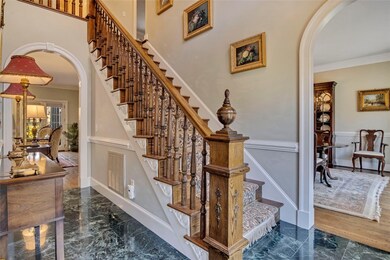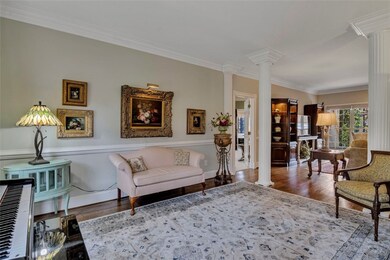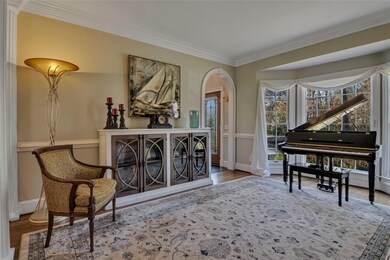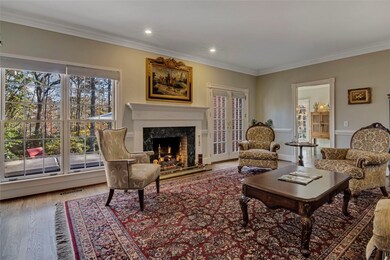
214 Anderson Ave Westminster, SC 29693
Estimated Value: $652,000 - $957,000
Highlights
- Horses Allowed On Property
- Marble Flooring
- Main Floor Bedroom
- Mature Trees
- Traditional Architecture
- Separate Formal Living Room
About This Home
As of December 2021Surrounded by over 1200 azaleas and wooded acreage, the aptly named Stately Oaks estate awaits your family and friends. Here you have estate living at its finest in the heart of historic Westminster. This magnificent all brick home, a 4/5 bedroom, 3.5 bath showpiece located on 10+ private acres near all the conveniences of historical downtown Westminster, has many features not to be missed and has been recently enhanced with a number of improvements.
As you enter the gates and drive to the main entry, notice the newly installed fence, exterior wooden shutters and main entry double doors.
The attention to detail and excellent workmanship in the design and building of this home are noticed immediately as you enter and see the stunning main staircase, luxurious chandeliers, quality deep crown molding throughout the house, hardwood and marble flooring in the living area. To your right is a formal dining room, and to you left is the parlor/formal living area. Directly ahead you will find the large family room with gas burning fireplace and access to the concrete and brick patio or to the kitchen and breakfast room. The master on this level is large and has new carpet, new lighting and built-in bookcases in its private den area. The kitchen has been recently refreshed with cabinet renovations, granite countertops, new gas range and refrigerator, as well as an artisan copper farm house sink. Just off the breakfast room is the lovely screened porch with views of the gorgeous plantings in the back yard. The double car attached garage, half bath and laundry room are also on this level. The upper level of the home features a second master with private bath, two more bedrooms, another full bath, and a large bonus room which could serve as a den, office or sleeping space. Hardwood floors have been added to this level in the hallway and bonus room.
Additionally there is a 28x32 ft. detached garage/workshop with air conditioning. This and the outdoor space can serve many purposes from family gatherings to special events. The additional acreage has been under-brushed and could be used as you choose for developing your estate.
Last Agent to Sell the Property
Mary Eustis
Keller Williams Seneca License #87863 Listed on: 11/26/2021

Home Details
Home Type
- Single Family
Est. Annual Taxes
- $2,595
Year Built
- Built in 1993
Lot Details
- 10.54 Acre Lot
- Fenced Yard
- Sloped Lot
- Mature Trees
- Wooded Lot
Parking
- 3 Car Garage
- Garage Door Opener
- Driveway
Home Design
- Traditional Architecture
- Brick Exterior Construction
Interior Spaces
- 3,750 Sq Ft Home
- 2-Story Property
- Bookcases
- Smooth Ceilings
- High Ceiling
- Ceiling Fan
- Gas Log Fireplace
- Blinds
- Bay Window
- Wood Frame Window
- Entrance Foyer
- Separate Formal Living Room
- Dining Room
- Bonus Room
- Workshop
- Crawl Space
Kitchen
- Breakfast Room
- Convection Oven
- Dishwasher
- Granite Countertops
- Disposal
Flooring
- Wood
- Carpet
- Marble
- Tile
Bedrooms and Bathrooms
- 4 Bedrooms
- Main Floor Bedroom
- Primary bedroom located on second floor
- Walk-In Closet
- Bathroom on Main Level
- Dual Sinks
- Bathtub
- Garden Bath
- Separate Shower
Laundry
- Dryer
- Washer
Outdoor Features
- Screened Patio
- Front Porch
Schools
- Westminster Elm Elementary School
- West Oak Middle School
- West Oak High School
Utilities
- Cooling Available
- Multiple Heating Units
- Heating System Uses Natural Gas
- Heat Pump System
- Underground Utilities
- Cable TV Available
Additional Features
- Low Threshold Shower
- City Lot
- Horses Allowed On Property
Community Details
- No Home Owners Association
Listing and Financial Details
- Tax Lot 93,94,95,96
- Assessor Parcel Number 530-08-03-005
Ownership History
Purchase Details
Purchase Details
Purchase Details
Similar Homes in Westminster, SC
Home Values in the Area
Average Home Value in this Area
Purchase History
| Date | Buyer | Sale Price | Title Company |
|---|---|---|---|
| Wambach Bruce J | -- | -- | |
| Freeman Peterson C | $550,000 | None Available | |
| Stansell George Truett | -- | -- |
Mortgage History
| Date | Status | Borrower | Loan Amount |
|---|---|---|---|
| Previous Owner | Stansell Edna Boggs | $175,000 |
Property History
| Date | Event | Price | Change | Sq Ft Price |
|---|---|---|---|---|
| 12/20/2021 12/20/21 | Sold | $636,000 | -9.1% | $170 / Sq Ft |
| 11/27/2021 11/27/21 | Pending | -- | -- | -- |
| 11/26/2021 11/26/21 | For Sale | $699,900 | +27.3% | $187 / Sq Ft |
| 01/29/2021 01/29/21 | Sold | $550,000 | 0.0% | $111 / Sq Ft |
| 11/16/2020 11/16/20 | Pending | -- | -- | -- |
| 11/11/2020 11/11/20 | For Sale | $550,000 | -- | $111 / Sq Ft |
Tax History Compared to Growth
Tax History
| Year | Tax Paid | Tax Assessment Tax Assessment Total Assessment is a certain percentage of the fair market value that is determined by local assessors to be the total taxable value of land and additions on the property. | Land | Improvement |
|---|---|---|---|---|
| 2024 | $4,656 | $25,394 | $2,636 | $22,758 |
| 2023 | $4,688 | $25,394 | $2,636 | $22,758 |
| 2022 | $3,129 | $17,300 | $2,468 | $14,832 |
| 2021 | $1,363 | $16,398 | $2,348 | $14,050 |
| 2020 | $1,363 | $16,398 | $2,348 | $14,050 |
| 2019 | $1,363 | $0 | $0 | $0 |
| 2018 | $3,182 | $0 | $0 | $0 |
| 2017 | $2,557 | $0 | $0 | $0 |
| 2016 | $2,557 | $0 | $0 | $0 |
| 2015 | -- | $0 | $0 | $0 |
| 2014 | -- | $17,500 | $3,450 | $14,050 |
| 2013 | -- | $0 | $0 | $0 |
Agents Affiliated with this Home
-
M
Seller's Agent in 2021
Mary Eustis
Keller Williams Seneca
(864) 710-5434
36 Total Sales
-
Kathy Harris
K
Seller's Agent in 2021
Kathy Harris
COLDWELL BANKER CAINE/WILLIAMS
(864) 201-9393
65 Total Sales
-
AGENT NONMEMBER
A
Buyer's Agent in 2021
AGENT NONMEMBER
NONMEMBER OFFICE
(864) 224-7941
6,804 Total Sales
Map
Source: Western Upstate Multiple Listing Service
MLS Number: 20245696
APN: 530-08-03-005
- 207 College St
- 103 Jenkins St
- 209 Westminster Hwy
- 00 Camellia St
- 00 Toccoa Hwy Unit Tract 1
- 00 Toccoa Hwy Unit Tract 3
- 00 Toccoa Hwy Unit Tract 2
- 00 Toccoa Hwy Unit Tract 4
- 106 B St
- 208 Retreat St
- 519 E North Ave
- 202 S Broad St
- 204 S Broad St
- 207 Retreat St
- 309 S Isundega St
- 100 Toccoa Hwy
- 409 Simpson St
- 119 Riley St
- 115 Riley St
- 404 Highland Ave
- 214 Anderson Ave
- 326 N Isundega St
- 322 N Isundega St
- 320 N Isundega St
- 308 Anderson Ave
- 311 Anderson Ave
- 202 Anderson Ave
- 310 Anderson Ave
- 314 N Isundega St
- 313 Anderson Ave
- 200 Anderson Ave
- 315 Anderson Ave
- 119 Anderson Ave
- 308 N Isundega St
- 201 Pruitt Dr
- 118 Anderson Ave
- 317 Anderson Ave
- 117 Anderson Ave
- 306 N Isundega St
- 115 Anderson Ave
