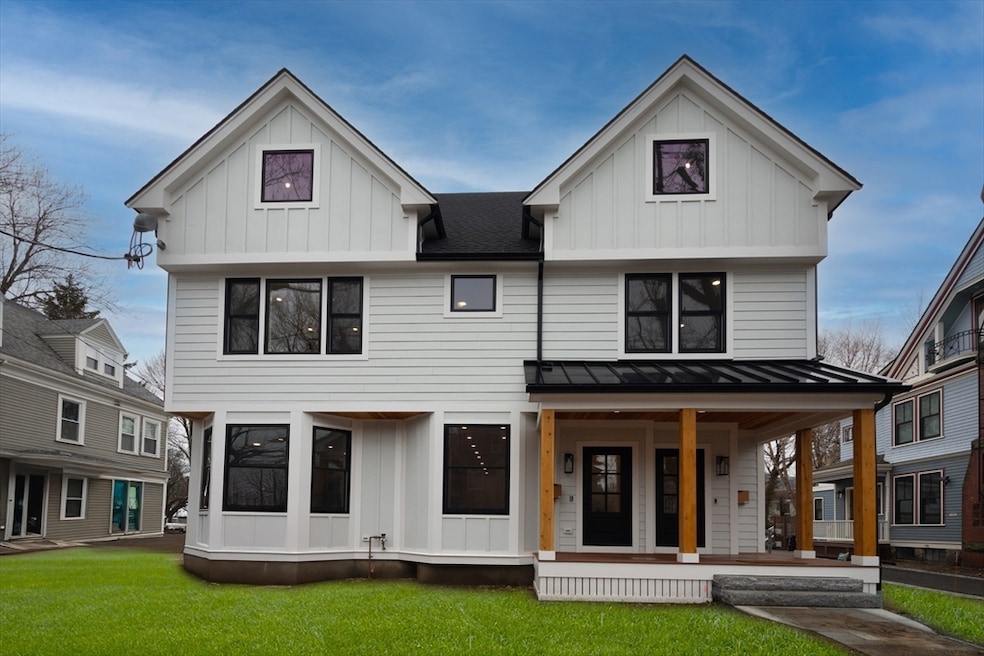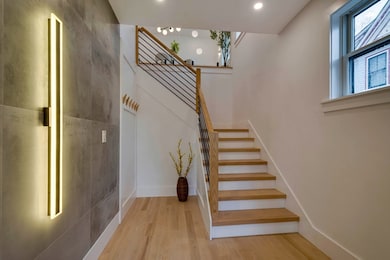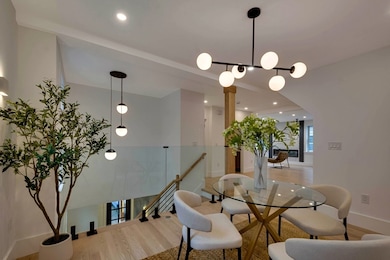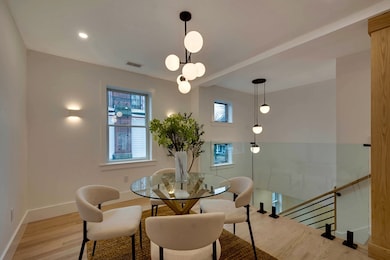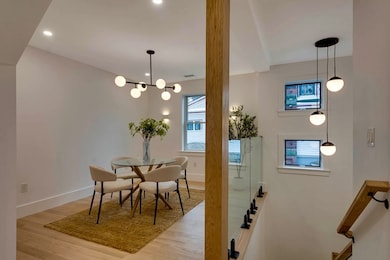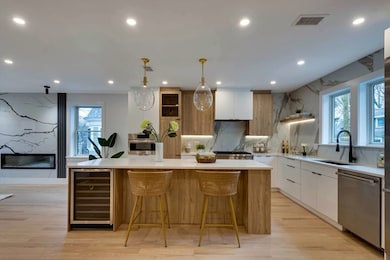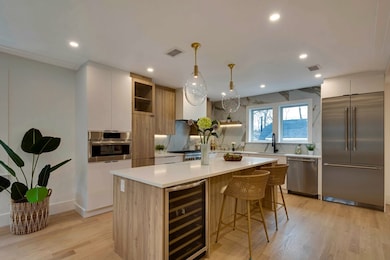214 Aspinwall Ave Unit 2 Brookline, MA 02446
Coolidge Corner NeighborhoodHighlights
- Medical Services
- Deck
- 1 Fireplace
- Amos A. Lawrence School Rated A+
- Property is near public transit
- 2-minute walk to Murphy Playground
About This Home
Designer inspired 5-bedroom, 4.5-bath in a extensively renovated Victorian to the studs with new Anderson windows, electrical, plumbing & HVAC This home blends historic charm with modern finishes beautiful tiles & hardwood floors. The first floor includes a master suite with generous private deck and guest ensuite bedroom. Open floor plan for family/entertaining living boasts a beautiful kitchen with Thermador appliances and an oversized quartz island, living room with contemporary inspired fireplace and spacious dining area & guest bath, Proceed to the second floor via the lighted staircase to two bedrooms with a shared bath and an oversized ensuite bedroom with a walk-in closet and laundry hookup. Conveniently located within walking distance to Brookline Village, the Riverside Line, Lawrence School, shops, and restaurants. Close proximity to Brookline High, Coolidge Corner, Longwood Medical, & Boston, Walk to Fenway. Patio for barbeque & relaxing. Parking off street
Condo Details
Home Type
- Condominium
Year Built
- Built in 2025
Parking
- 2 Car Parking Spaces
Interior Spaces
- 2,906 Sq Ft Home
- 1 Fireplace
Kitchen
- Range
- Microwave
- Freezer
- Dishwasher
- Disposal
Bedrooms and Bathrooms
- 5 Bedrooms
- Primary bedroom located on third floor
Laundry
- Laundry on upper level
- Washer and Dryer Hookup
Location
- Property is near public transit
- Property is near schools
Schools
- Lawrence Elementary And Middle School
- Brookline High School
Additional Features
- Deck
- Cooling Available
Listing and Financial Details
- Security Deposit $12,000
- Rent includes trash collection, parking
Community Details
Overview
- No Home Owners Association
Amenities
- Medical Services
- Shops
Recreation
- Park
Pet Policy
- No Pets Allowed
Map
Source: MLS Property Information Network (MLS PIN)
MLS Number: 73396279
- 214 Aspinwall Ave Unit 2
- 23 Toxteth St
- 50-52 Linden Place
- 157 Aspinwall Ave
- 12 Perry St
- 20 Linden Place
- 214 Kent St
- 58 Kent St Unit 404
- 58 Kent St Unit 305
- 58 Kent St Unit 304
- 58 Kent St Unit 402
- 58 Kent St Unit 401
- 48 Kent St Unit 1
- 14 Linden St Unit 8
- 232 Kent St
- 57 Saint Paul St Unit 19
- 97 Stearns Rd
- 64 Aspinwall Ave Unit 1
- 390 Riverway Unit 24
- 390 Riverway Unit 15
