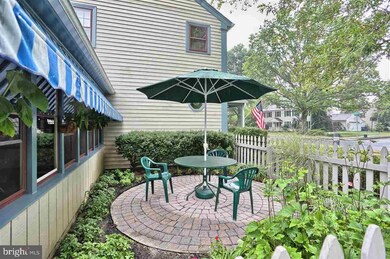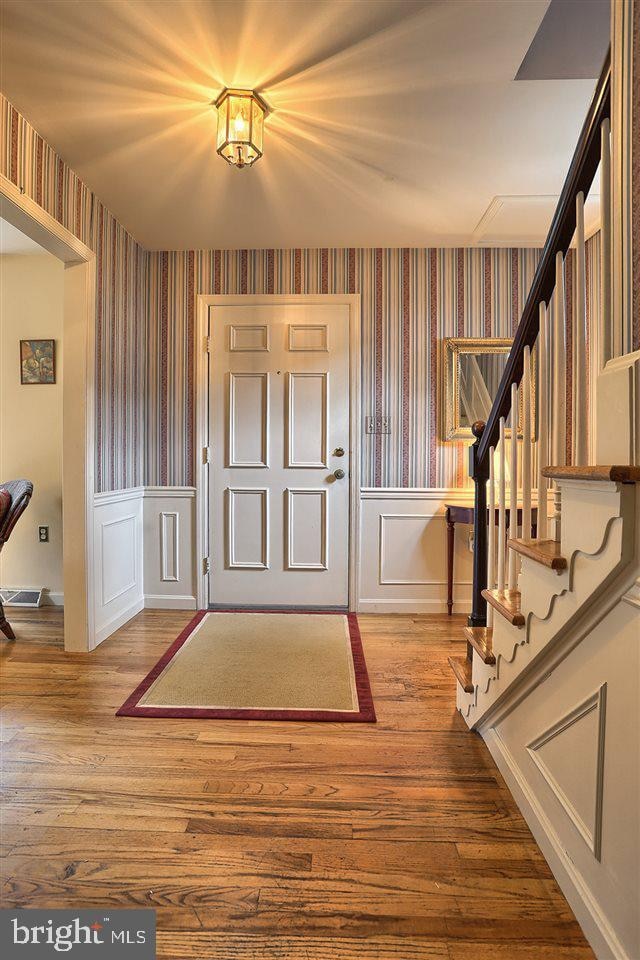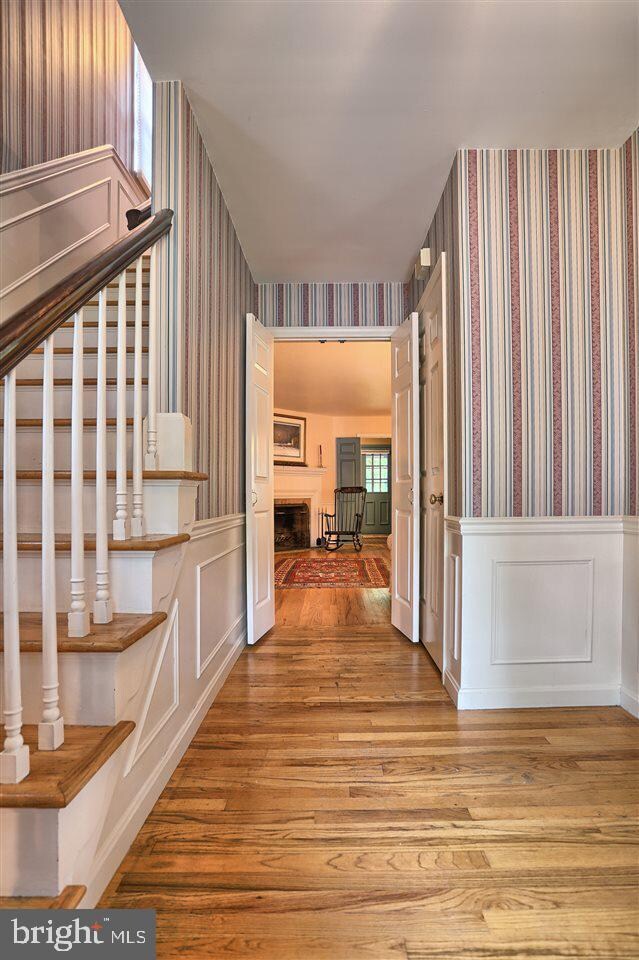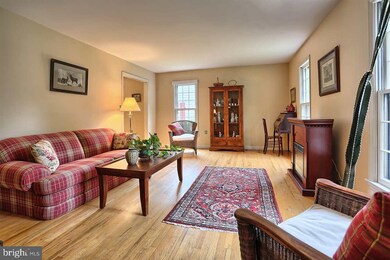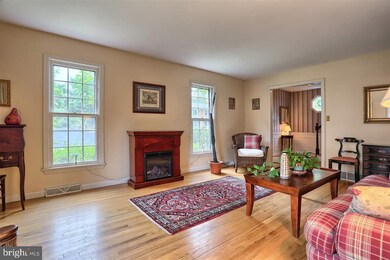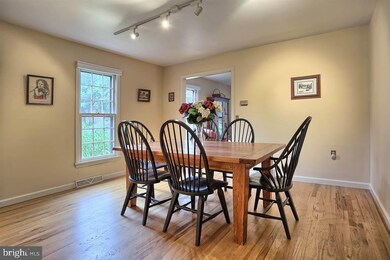
214 Berkeley Dr Mechanicsburg, PA 17050
Hampden NeighborhoodHighlights
- Traditional Architecture
- 1 Fireplace
- No HOA
- Hampden Elementary School Rated A
- Sun or Florida Room
- Den
About This Home
As of April 2021Welcome Home! Extremely well maintained 4 bed 2.5 bath Salt Box in the Popular Westover Neighborhood. Over 3,000 Sq ft of living space, gas heat & central a/c, 2 car garage, beautiful hardwoods thruout, and a Florida room which is not included in the sq footage. Excellent location in Hampden Township this house has the perfect combination of size and character. Don't miss out on this one, it won't last! Located right across the street from the neighborhood park. Open this Sunday Aug 16th 1-3pm.
Home Details
Home Type
- Single Family
Est. Annual Taxes
- $3,153
Year Built
- Built in 1972
Lot Details
- 10,019 Sq Ft Lot
- Level Lot
Home Design
- Traditional Architecture
- Block Foundation
- Fiberglass Roof
- Asphalt Roof
- Vinyl Siding
- Stick Built Home
Interior Spaces
- Property has 2 Levels
- Ceiling Fan
- 1 Fireplace
- Formal Dining Room
- Den
- Sun or Florida Room
- Finished Basement
- Basement Fills Entire Space Under The House
- Fire and Smoke Detector
Kitchen
- Eat-In Kitchen
- Electric Oven or Range
- Dishwasher
- Disposal
Bedrooms and Bathrooms
- 4 Bedrooms
- En-Suite Primary Bedroom
- 2.5 Bathrooms
Laundry
- Laundry Room
- Dryer
- Washer
Parking
- 2 Car Garage
- Garage Door Opener
Outdoor Features
- Patio
Schools
- Hampden Elementary School
Utilities
- Air Filtration System
- Forced Air Heating and Cooling System
- 200+ Amp Service
- Cable TV Available
Listing and Financial Details
- Assessor Parcel Number 10191604035
Community Details
Overview
- No Home Owners Association
- Village Of Westover Subdivision
Recreation
- Community Playground
Ownership History
Purchase Details
Home Financials for this Owner
Home Financials are based on the most recent Mortgage that was taken out on this home.Purchase Details
Home Financials for this Owner
Home Financials are based on the most recent Mortgage that was taken out on this home.Similar Homes in Mechanicsburg, PA
Home Values in the Area
Average Home Value in this Area
Purchase History
| Date | Type | Sale Price | Title Company |
|---|---|---|---|
| Deed | $350,000 | None Available | |
| Special Warranty Deed | $269,500 | None Available |
Mortgage History
| Date | Status | Loan Amount | Loan Type |
|---|---|---|---|
| Open | $362,600 | VA | |
| Previous Owner | $32,300 | Non Purchase Money Mortgage | |
| Previous Owner | $242,550 | New Conventional | |
| Previous Owner | $152,660 | New Conventional |
Property History
| Date | Event | Price | Change | Sq Ft Price |
|---|---|---|---|---|
| 04/06/2021 04/06/21 | Sold | $350,000 | 0.0% | $121 / Sq Ft |
| 03/03/2021 03/03/21 | Pending | -- | -- | -- |
| 03/03/2021 03/03/21 | For Sale | $349,900 | +29.8% | $121 / Sq Ft |
| 10/29/2015 10/29/15 | Sold | $269,500 | -5.3% | $84 / Sq Ft |
| 09/10/2015 09/10/15 | Pending | -- | -- | -- |
| 08/11/2015 08/11/15 | For Sale | $284,500 | -- | $89 / Sq Ft |
Tax History Compared to Growth
Tax History
| Year | Tax Paid | Tax Assessment Tax Assessment Total Assessment is a certain percentage of the fair market value that is determined by local assessors to be the total taxable value of land and additions on the property. | Land | Improvement |
|---|---|---|---|---|
| 2025 | $4,302 | $287,400 | $85,700 | $201,700 |
| 2024 | $4,076 | $287,400 | $85,700 | $201,700 |
| 2023 | $3,853 | $287,400 | $85,700 | $201,700 |
| 2022 | $3,751 | $287,400 | $85,700 | $201,700 |
| 2021 | $3,663 | $287,400 | $85,700 | $201,700 |
| 2020 | $3,588 | $287,400 | $85,700 | $201,700 |
| 2019 | $3,524 | $287,400 | $85,700 | $201,700 |
| 2018 | $3,458 | $287,400 | $85,700 | $201,700 |
| 2017 | $3,392 | $287,400 | $85,700 | $201,700 |
| 2016 | -- | $287,400 | $85,700 | $201,700 |
| 2015 | -- | $287,400 | $85,700 | $201,700 |
| 2014 | -- | $287,400 | $85,700 | $201,700 |
Agents Affiliated with this Home
-
Michael Vogel

Seller's Agent in 2021
Michael Vogel
Berkshire Hathaway HomeServices Homesale Realty
(717) 579-7889
9 in this area
125 Total Sales
-
Meghan Skelly

Buyer's Agent in 2021
Meghan Skelly
Keller Williams of Central PA
(717) 343-3913
8 in this area
45 Total Sales
-
Edwin Tichenor

Seller's Agent in 2015
Edwin Tichenor
Turn Key Realty Group
(717) 585-2626
36 in this area
191 Total Sales
-
Carter Ellis
C
Buyer's Agent in 2015
Carter Ellis
Century 21 At The Helm
(717) 319-3306
3 in this area
7 Total Sales
Map
Source: Bright MLS
MLS Number: 1003004847
APN: 10-19-1604-035
- 17 Kensington Square
- 8 Kensington Square
- 10 Jamestown Square
- 56 Devonshire Square
- 10 Devonshire Square
- 12 Kings Arms
- 6127 Haymarket Way
- 6145 Haymarket Way
- 203 Saint James Ct
- 6039 Edward Dr
- 6042 Edward Dr
- 6226 Galleon Dr
- 506 Quail Ct
- 203 Friar Ct
- 712 Owl Ct
- 113 Salem Church Rd
- 5216 Deerfield Ave
- 5232 Strathmore Dr
- 7108 Salem Park Cir
- 1109 E Powderhorn Rd

