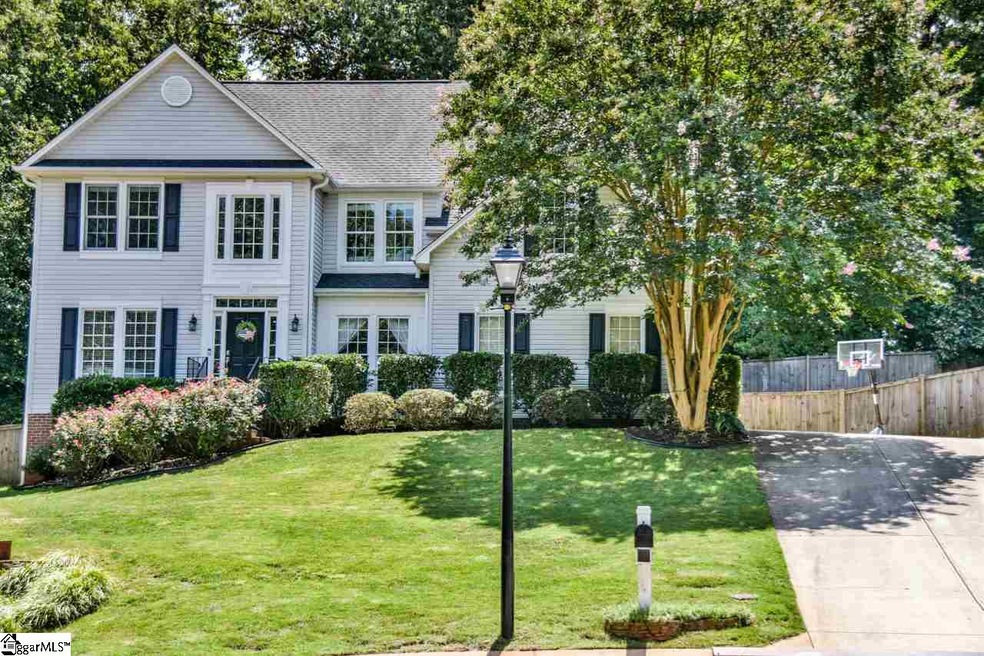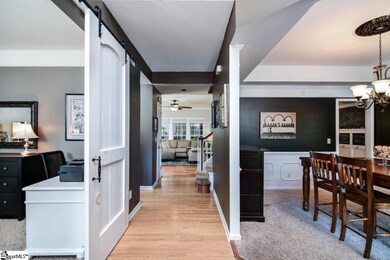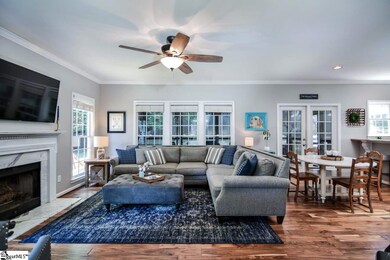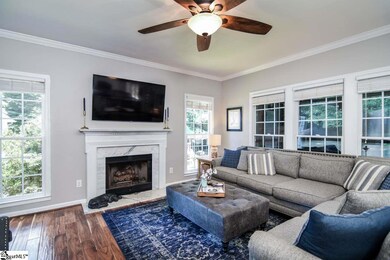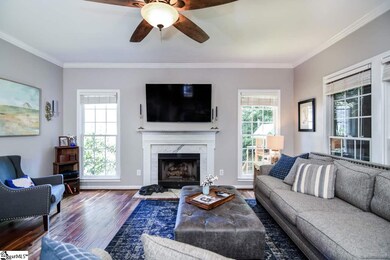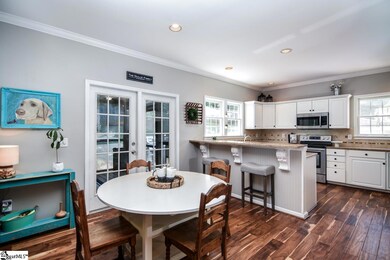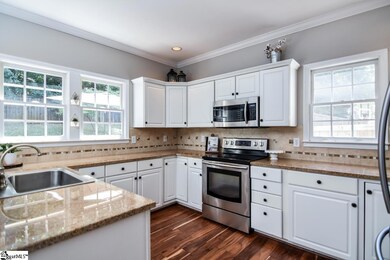
Estimated Value: $404,000 - $503,000
Highlights
- Open Floorplan
- Deck
- Wood Flooring
- Buena Vista Elementary School Rated A
- Traditional Architecture
- Bonus Room
About This Home
As of September 2019Location, location...location! This charming home is convenient to everything on the Eastside! Located in lovely Mallard Creek, it is zoned for Riverside and Buena Vista schools, close to Pelham Road shopping, and minutes to downtown Greenville. You’ll enjoy this oversized, private cul-de-sac lot with a long driveway, parking pad and two-car, side-entry garage. The bright, two-story foyer welcomes you in and opens to a beautiful office with double windows and stylish sliding barn doors. Across the hall is a casual dining room with tons of natural light and bright wainscoting that connects to the kitchen through a small hallway. The kitchen overlooks the backyard and features white cabinets with granite countertops, upgraded stainless appliances, and a large double-sink with bar. The kitchen and living room are completely open for great flow and entertaining. The living room has tons of windows with beautiful natural light, new hardwood floors and a cozy fireplace with gas logs for the cool nights ahead. You’ll absolutely love entertaining on the new, oversized 23’x 12’ screened porch, and grilling will be a breeze with an attached 10’ x 12’ grilling deck. The master bedroom is upstairs and features multiple windows, space for a sitting area, and connects to a master bathroom suite with double vanities, water closet, a garden tub, separate glass shower and walk-in closet with built-in shelves. Two additional bedrooms are located upstairs with double windows and walk-in closets serviced by a full-size bathroom. The bonus room is gigantic with tons of fun space with a walk-in closet and additional dry storage. The backyard is fully fenced with mature trees for absolute privacy. A few structural upgrades include two HVAC units that are five years old, a gas water heater that is almost 2 years old, and a 30-year architectural roof installed in 2012. At 2575 square feet, this home is a must-see! .
Last Agent to Sell the Property
WINDI COOPER
Ponce Realty Group License #83148 Listed on: 08/20/2019

Co-Listed By
Debby Mason
Ponce Realty Group
Home Details
Home Type
- Single Family
Est. Annual Taxes
- $1,389
Year Built
- 1995
Lot Details
- 0.32 Acre Lot
- Lot Dimensions are 55x131x102x166
- Cul-De-Sac
- Fenced Yard
- Gentle Sloping Lot
- Sprinkler System
- Few Trees
HOA Fees
- $20 Monthly HOA Fees
Parking
- 2 Car Attached Garage
Home Design
- Traditional Architecture
- Architectural Shingle Roof
- Vinyl Siding
Interior Spaces
- 2,615 Sq Ft Home
- 2,400-2,599 Sq Ft Home
- 2-Story Property
- Open Floorplan
- Smooth Ceilings
- Ceiling height of 9 feet or more
- Ceiling Fan
- Gas Log Fireplace
- Window Treatments
- Two Story Entrance Foyer
- Living Room
- Breakfast Room
- Dining Room
- Home Office
- Bonus Room
- Screened Porch
- Crawl Space
- Fire and Smoke Detector
Kitchen
- Walk-In Pantry
- Electric Oven
- Microwave
- Dishwasher
- Granite Countertops
- Disposal
Flooring
- Wood
- Carpet
- Ceramic Tile
Bedrooms and Bathrooms
- 3 Bedrooms
- Primary bedroom located on second floor
- Walk-In Closet
- Primary Bathroom is a Full Bathroom
- Dual Vanity Sinks in Primary Bathroom
- Garden Bath
- Separate Shower
Laundry
- Laundry Room
- Laundry on upper level
Attic
- Storage In Attic
- Pull Down Stairs to Attic
Outdoor Features
- Deck
Utilities
- Forced Air Heating and Cooling System
- Multiple Heating Units
- Heating System Uses Natural Gas
- Gas Water Heater
- Cable TV Available
Community Details
Overview
- Cary Urich 864 918 9980 HOA
- Mallard Creek Subdivision
- Mandatory home owners association
Amenities
- Common Area
Ownership History
Purchase Details
Home Financials for this Owner
Home Financials are based on the most recent Mortgage that was taken out on this home.Purchase Details
Home Financials for this Owner
Home Financials are based on the most recent Mortgage that was taken out on this home.Purchase Details
Home Financials for this Owner
Home Financials are based on the most recent Mortgage that was taken out on this home.Similar Homes in Greer, SC
Home Values in the Area
Average Home Value in this Area
Purchase History
| Date | Buyer | Sale Price | Title Company |
|---|---|---|---|
| Mager Joshua Trent | $275,000 | None Available | |
| Gullic Creel R | $233,000 | None Available | |
| Iannarino Christy | $205,000 | -- |
Mortgage History
| Date | Status | Borrower | Loan Amount |
|---|---|---|---|
| Open | Mager Joshua Trent | $223,850 | |
| Closed | Gullic Creel R | $45,200 | |
| Previous Owner | Gullic Creel R | $240,000 | |
| Previous Owner | Gullic Creel R | $187,200 | |
| Previous Owner | Gullick Creel R | $39,780 | |
| Previous Owner | Gullic Creel R | $9,150 | |
| Previous Owner | Gullic Creel R | $233,000 | |
| Previous Owner | Iannarino Christy | $205,000 |
Property History
| Date | Event | Price | Change | Sq Ft Price |
|---|---|---|---|---|
| 09/18/2019 09/18/19 | Sold | $275,000 | 0.0% | $115 / Sq Ft |
| 08/29/2019 08/29/19 | For Sale | $275,000 | 0.0% | $115 / Sq Ft |
| 08/28/2019 08/28/19 | Off Market | $275,000 | -- | -- |
| 08/22/2019 08/22/19 | Pending | -- | -- | -- |
| 08/20/2019 08/20/19 | For Sale | $275,000 | -- | $115 / Sq Ft |
Tax History Compared to Growth
Tax History
| Year | Tax Paid | Tax Assessment Tax Assessment Total Assessment is a certain percentage of the fair market value that is determined by local assessors to be the total taxable value of land and additions on the property. | Land | Improvement |
|---|---|---|---|---|
| 2024 | $1,608 | $10,090 | $1,540 | $8,550 |
| 2023 | $1,608 | $10,090 | $1,540 | $8,550 |
| 2022 | $4,448 | $15,130 | $2,310 | $12,820 |
| 2021 | $4,382 | $15,130 | $2,310 | $12,820 |
| 2020 | $4,625 | $15,130 | $2,310 | $12,820 |
| 2019 | $1,286 | $8,350 | $1,360 | $6,990 |
| 2018 | $1,384 | $8,350 | $1,360 | $6,990 |
| 2017 | $1,371 | $8,350 | $1,360 | $6,990 |
| 2016 | $1,305 | $208,820 | $34,000 | $174,820 |
| 2015 | $1,289 | $208,820 | $34,000 | $174,820 |
| 2014 | $1,416 | $231,720 | $37,500 | $194,220 |
Agents Affiliated with this Home
-
W
Seller's Agent in 2019
WINDI COOPER
Ponce Realty Group
(864) 380-4990
-
D
Seller Co-Listing Agent in 2019
Debby Mason
Ponce Realty Group
-
Jennifer Winton

Buyer's Agent in 2019
Jennifer Winton
RE/MAX
(864) 293-4470
7 in this area
95 Total Sales
Map
Source: Greater Greenville Association of REALTORS®
MLS Number: 1399993
APN: 0538.31-01-015.00
- 7 Riverton Ct
- 120 Cliffwood Ln
- 811 Phillips Rd
- 105 Berrywood Ct
- 201 Sugar Creek Ln
- 216 Ashmore Rd
- 207 White Water Ct
- 120 Cherrywood Trail
- 34 Tamaron Way
- 607 Stone Ridge Rd
- 101 N Lady Slipper Ln
- 112 Silver Creek Ct
- 100 Breeds Hill Way
- 114 Woodstock Ln
- 122 Tanager Cir
- 202 Rosebud Ct
- 218 Goldfinch Cir
- 210 Castellan Dr
- 104 Downey Hill Ln
- 223 E Shallowstone Rd
- 214 Birchleaf Ln
- 216 Birchleaf Ln
- 212 Birchleaf Ln
- 210 Birchleaf Ln
- 115 Browning Dr
- 109 Browning Dr
- 209 Birchleaf Ln
- 211 Birchleaf Ln
- 208 Birchleaf Ln
- 207 Birchleaf Ln
- 206 Birchleaf Ln
- 205 Birchleaf Ln
- 8 Riverton Ct
- 203 Birchleaf Ln
- 204 Birchleaf Ln
- 6 Riverton Ct
- 121 Browning Dr
- 4 Riverton Ct
- 10 Riverton Ct
- 202 Birchleaf Ln
