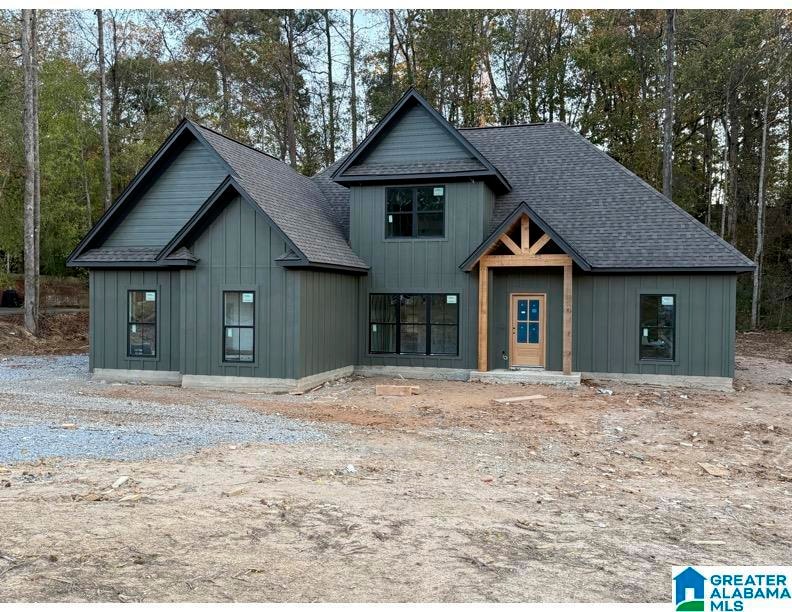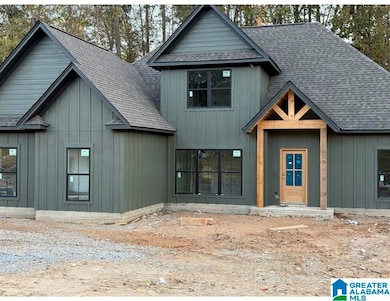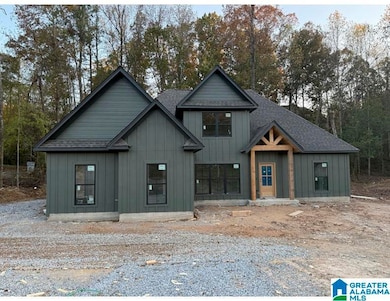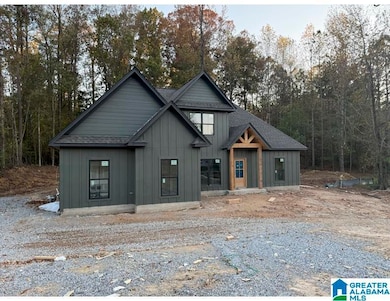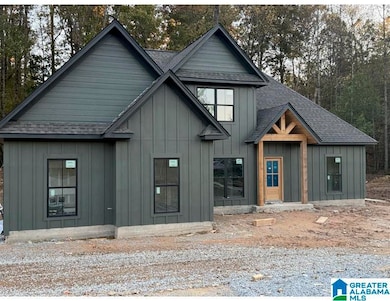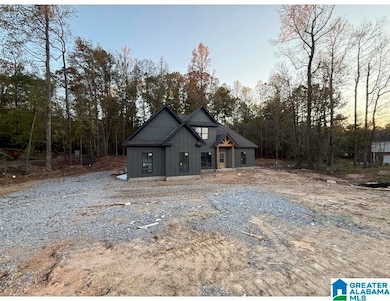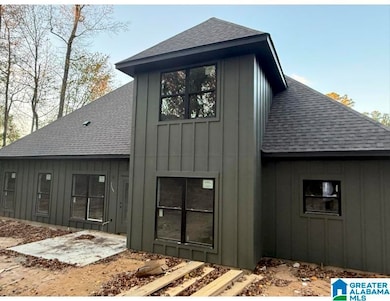214 Briarwood Dr Columbiana, AL 35051
Estimated payment $2,535/month
Highlights
- Very Popular Property
- Attic
- Open Patio
- 0.53 Acre Lot
- No HOA
- Recessed Lighting
About This Home
Welcome to this custom-built, new construction home in one of Columbiana’s most sought-after neighborhoods. Where quality craftsmanship meets timeless design. Rarely do you find brand-new, fully custom homes in this area with such attention to detail & upscale finishes. This home offers a thoughtfully & well designed living space. Step inside to discover Taj Mahal quartz countertops, custom cabinetry, and high-end fixtures that make every room feel special. The open-concept floor plan seamlessly blends comfort & style, perfect for entertaining or quiet nights at home. The wooded lot provides privacy, a fire-pit area & a natural backdrop, giving you that “tucked away” feel while still being just minutes from Main Street, local shops, & dining. You will love being close to schools and enjoying the community pool just around the corner, during warm Alabama day. With its mix of luxury, convenience, & small-town charm, this one checks every box! Projected to be completed Dec 2025/Jan.2026
Home Details
Home Type
- Single Family
Est. Annual Taxes
- $378
Year Built
- Built in 2025 | Under Construction
Lot Details
- 0.53 Acre Lot
- Sprinkler System
Parking
- Garage
- Side Facing Garage
Home Design
- Slab Foundation
- HardiePlank Type
Interior Spaces
- Recessed Lighting
- Brick Fireplace
- Gas Fireplace
- Living Room with Fireplace
- Attic
Bedrooms and Bathrooms
- 3 Bedrooms
Laundry
- Laundry Room
- Laundry on main level
- Washer and Electric Dryer Hookup
Outdoor Features
- Open Patio
Schools
- Elvin Hill Elementary School
- Columbiana Middle School
- Shelby County High School
Utilities
- Underground Utilities
- Electric Water Heater
Community Details
- No Home Owners Association
Listing and Financial Details
- Tax Lot 4
Map
Home Values in the Area
Average Home Value in this Area
Tax History
| Year | Tax Paid | Tax Assessment Tax Assessment Total Assessment is a certain percentage of the fair market value that is determined by local assessors to be the total taxable value of land and additions on the property. | Land | Improvement |
|---|---|---|---|---|
| 2024 | $378 | $7,000 | $0 | $0 |
| 2023 | $351 | $6,500 | $0 | $0 |
| 2022 | $432 | $8,000 | $0 | $0 |
| 2021 | $432 | $8,000 | $0 | $0 |
| 2020 | $432 | $8,000 | $0 | $0 |
| 2019 | $432 | $8,000 | $0 | $0 |
| 2017 | $431 | $7,980 | $0 | $0 |
| 2015 | $431 | $7,980 | $0 | $0 |
| 2014 | $431 | $7,980 | $0 | $0 |
Property History
| Date | Event | Price | List to Sale | Price per Sq Ft |
|---|---|---|---|---|
| 11/12/2025 11/12/25 | For Sale | $475,000 | -- | $230 / Sq Ft |
Purchase History
| Date | Type | Sale Price | Title Company |
|---|---|---|---|
| Warranty Deed | $28,000 | None Listed On Document | |
| Warranty Deed | -- | None Available |
Source: Greater Alabama MLS
MLS Number: 21436530
APN: 21-7-25-3-003-005-000
- 101 Creekwood Dr
- 111 Red Bud Ln
- 105 Pinetree Cir
- 302 Timber Cove Cir
- 304 Timber Cove Cir
- 311 N Timothy Dr
- 156 Magnolia Cir
- 1510 Mooney Rd
- 102 Ferry Rd
- 535 Ferry Rd
- 109 Mooney Rd
- Lot 13 Ironwood Ct
- 210 E College St
- 115 Carter Ln
- 203 Thompson St
- 108 S Main St
- 110 Carter Ln
- 117 Pine Hill Cir
- 977 Ferry Rd
- 311 Thompson St
- 74 Town Creek Apartments
- 30 Coosa Cove Ln
- 335 Village Dr
- 417 Waterford Dr
- 388 Waterford Cove Trail
- 10 Kensington Manor Dr
- 89 Hall Cir
- 254 Ivy Hills Cir
- 140 Greenwood Cir
- 1112 Pine Valley Dr
- 285 Chelsea Park Rd
- 300 Sumner Dr
- 213 Hampton Dr
- 424 Camden Cove Cir
- 139 Flagstone Ln
- 1005 Daventry Way
- 148 King Richards Way
- 210 Oakwell St
- 180 Rossburg Dr
- 120 Rushton Ln
