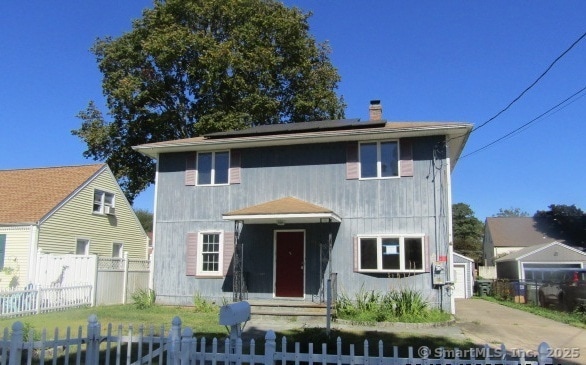
214 Burnsford Ave Bridgeport, CT 06606
North End NeighborhoodEstimated payment $2,735/month
Highlights
- Colonial Architecture
- Hot Water Heating System
- Level Lot
- Hot Water Circulator
- Private Driveway
- Wood Siding
About This Home
North End Colonial with extra rooms, possible in-law set up on first floor. Main unit has first floor living room, dining room and kitchen. Second floor has full bath and four bedrooms including a primary suite with private full bath. Possible in-law has living room, full bath, kitchen and bedroom. Unfinished lower level. Exterior features fenced in rear yard and 1 car detached garage
Listing Agent
Spadaccino Realty Team License #REB.0758025 Listed on: 09/06/2025
Home Details
Home Type
- Single Family
Est. Annual Taxes
- $7,833
Year Built
- Built in 1943
Lot Details
- 6,534 Sq Ft Lot
- Level Lot
- Property is zoned RA
Home Design
- Colonial Architecture
- Concrete Foundation
- Frame Construction
- Asphalt Shingled Roof
- Wood Siding
- Masonry
Interior Spaces
- 2,480 Sq Ft Home
- Unfinished Basement
- Basement Fills Entire Space Under The House
Bedrooms and Bathrooms
- 5 Bedrooms
- 3 Full Bathrooms
Parking
- 1 Car Garage
- Private Driveway
Utilities
- Hot Water Heating System
- Gas Available at Street
- Hot Water Circulator
Listing and Financial Details
- Assessor Parcel Number 35994
Map
Home Values in the Area
Average Home Value in this Area
Tax History
| Year | Tax Paid | Tax Assessment Tax Assessment Total Assessment is a certain percentage of the fair market value that is determined by local assessors to be the total taxable value of land and additions on the property. | Land | Improvement |
|---|---|---|---|---|
| 2025 | $7,833 | $180,270 | $77,010 | $103,260 |
| 2024 | $7,833 | $180,270 | $77,010 | $103,260 |
| 2023 | $7,833 | $180,270 | $77,010 | $103,260 |
| 2022 | $7,833 | $180,270 | $77,010 | $103,260 |
| 2021 | $7,833 | $180,270 | $77,010 | $103,260 |
| 2020 | $7,761 | $143,750 | $44,240 | $99,510 |
| 2019 | $7,761 | $143,750 | $44,240 | $99,510 |
| 2018 | $7,816 | $143,750 | $44,240 | $99,510 |
| 2017 | $7,816 | $143,750 | $44,240 | $99,510 |
| 2016 | $7,816 | $143,750 | $44,240 | $99,510 |
| 2015 | $8,268 | $195,920 | $51,110 | $144,810 |
| 2014 | $8,268 | $195,920 | $51,110 | $144,810 |
Property History
| Date | Event | Price | Change | Sq Ft Price |
|---|---|---|---|---|
| 09/06/2025 09/06/25 | For Sale | $385,000 | -- | $155 / Sq Ft |
Purchase History
| Date | Type | Sale Price | Title Company |
|---|---|---|---|
| Foreclosure Deed | -- | -- | |
| Foreclosure Deed | -- | -- | |
| Quit Claim Deed | -- | -- | |
| Quit Claim Deed | -- | -- |
Mortgage History
| Date | Status | Loan Amount | Loan Type |
|---|---|---|---|
| Previous Owner | $285,628 | New Conventional | |
| Previous Owner | $290,630 | No Value Available | |
| Previous Owner | $286,335 | No Value Available |
Similar Homes in the area
Source: SmartMLS
MLS Number: 24124730
APN: BRID-002391-000038
- 184 Merritt St
- 113 Clark St
- 315 Clark St
- 385 Burnsford Ave
- 295 Bartlett St
- 26 Stoehrs Place
- 325 Goldenrod Ave
- 1095 Wayne St
- 187 Jewett Ave
- 3401 Main St
- 405 Ruth St
- 574 Thorme St
- 44 Wentworth St
- 240 Beechmont Ave
- 405 Glendale Ave Unit A3
- 84 Glendale Ave
- 514 Peet St
- 495 Peet St
- 200 Woodmont Ave Unit 100
- 25 Broadway
- 925 Wayne St Unit 1
- 354 Merritt St
- 291 Beechmont Ave Unit 2
- 350 Pleasantview Ave Unit 2nd/3rd Floor
- 505 Jewett Ave
- 535 Jewett Ave
- 205 Bretton St Unit D2
- 8 Elm Ct
- 320 Norland Ave
- 48 Enid St Unit C
- 200 Woodmont Ave Unit 97
- 603 Goldenrod Ave
- 54 Hallock St
- 30 Stevens St Unit 204
- 2156 Madison Ave
- 36 Amos St Unit 36 Amos St
- 339 Wayne St Unit 2nd Fl.
- 25 Westfield Ave
- 495 Vincellette St Unit 17
- 907 Birmingham St






