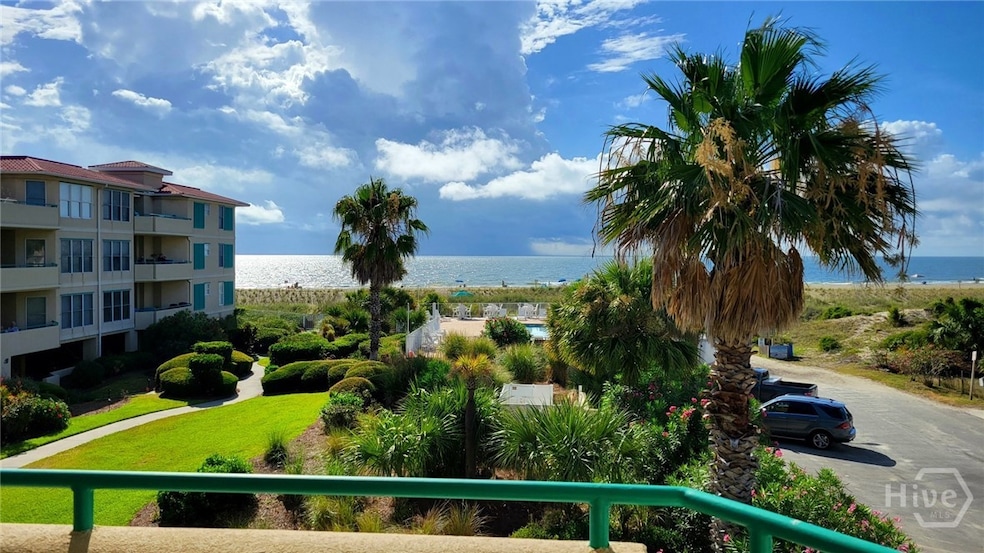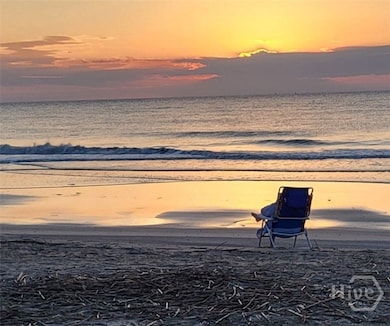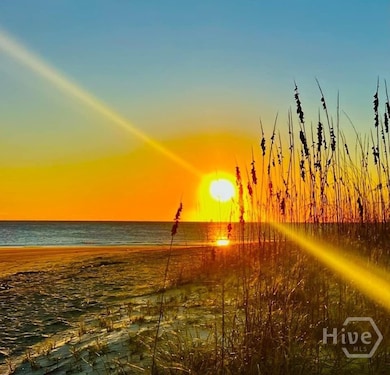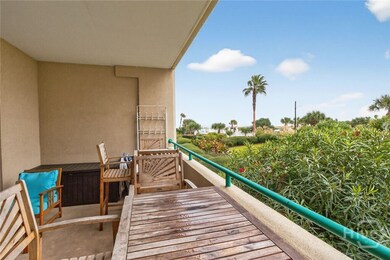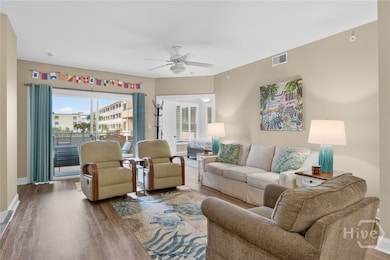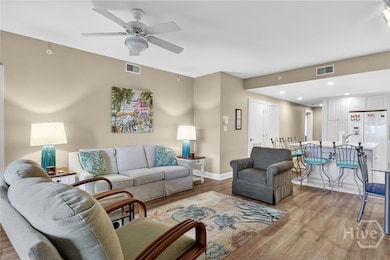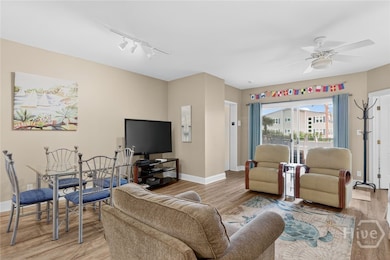214 Butler Ave Unit 105 Tybee Island, GA 31328
Estimated payment $5,809/month
Highlights
- Ocean Front
- Boat Facilities
- In Ground Pool
- Howard Elementary School Rated A-
- Beach
- Gourmet Kitchen
About This Home
Step into the effortless elegance of coastal luxury living at 214 Butler Ave # 105. With 1,574 sq ft of beautifully designed interiors, this extraordinary 3-bedroom, 2-bath condo offers the ideal canvas for stand-out short-term rental performance & personal retreat alike. Inside, discover a spacious open concept layout that seamlessly connects living, dining, & kitchen spaces—crafted for both relaxation & entertaining. 3 generously sized bedrooms ensure ample privacy and comfort for guests, while two baths add a touch of convenience & sophistication. Natural light pours in, illuminating contemporary finishes & creating a breezy, welcoming atmosphere that invites guests to linger. Entertaining is effortless, whether enjoying quiet mornings with coffee or sunset gatherings. Every corner speaks of refined, low-maintenance luxury—freeing up more time for you & your guests to enjoy. Secure parking offers a rare layer of convenience, ensuring every arrival is stress-free—an amenity highly valued by discerning travelers.
Tybee Island’s celebrated lifestyle awaits just beyond your door. The location places you at the heart of the island’s best restaurants, boutique shops, & coastal recreation, making this residence a highly attractive choice for savvy short-term rental investors seeking remarkable occupancy & lasting guest appeal.
This is your invitation to elevate your portfolio with a condo that blends proven rental potential with the prestige of luxury coastal living. Contact us today to schedule your private tour or request additional information—opportunities like this on Tybee Island are truly rare.
Property Details
Home Type
- Condominium
Year Built
- Built in 2000
Lot Details
- Ocean Front
- Decorative Fence
- Aluminum or Metal Fence
HOA Fees
- $866 Monthly HOA Fees
Parking
- Subterranean Parking
- Garage Door Opener
Home Design
- Contemporary Architecture
- Entry on the 1st floor
- Composition Roof
- Stucco
Interior Spaces
- 1,574 Sq Ft Home
- 1-Story Property
- Furnished
- High Ceiling
- Recessed Lighting
- Ocean Views
Kitchen
- Gourmet Kitchen
- Breakfast Bar
- Oven
- Range
- Microwave
- Dishwasher
Bedrooms and Bathrooms
- 3 Bedrooms
- Primary Bedroom Suite
- 2 Full Bathrooms
- Double Vanity
- Separate Shower
Laundry
- Laundry in Hall
- Dryer
- Washer
Outdoor Features
- In Ground Pool
- Boat Facilities
- Deck
Location
- Property is near schools
Utilities
- Cooling Available
- Heat Pump System
- Underground Utilities
- 110 Volts
- Electric Water Heater
Listing and Financial Details
- Assessor Parcel Number 4000407105
Community Details
Overview
- Desoto Association
- Desoto Beach Club Subdivision
Amenities
- Shops
Recreation
- Beach
- Community Pool
Map
Home Values in the Area
Average Home Value in this Area
Tax History
| Year | Tax Paid | Tax Assessment Tax Assessment Total Assessment is a certain percentage of the fair market value that is determined by local assessors to be the total taxable value of land and additions on the property. | Land | Improvement |
|---|---|---|---|---|
| 2025 | $4,389 | $247,240 | $127,960 | $119,280 |
| 2024 | $4,389 | $247,240 | $127,960 | $119,280 |
| 2023 | $4,389 | $247,240 | $127,960 | $119,280 |
| 2022 | $6,201 | $214,840 | $127,960 | $86,880 |
| 2021 | $6,255 | $184,520 | $127,960 | $56,560 |
| 2020 | $6,092 | $177,320 | $127,960 | $49,360 |
| 2019 | $6,092 | $177,320 | $127,960 | $49,360 |
| 2018 | $6,049 | $176,080 | $127,960 | $48,120 |
| 2017 | $5,686 | $176,480 | $127,960 | $48,520 |
| 2016 | $5,642 | $175,120 | $127,960 | $47,160 |
| 2015 | $5,766 | $178,680 | $0 | $178,680 |
| 2014 | $8,478 | $179,360 | $0 | $0 |
Property History
| Date | Event | Price | List to Sale | Price per Sq Ft |
|---|---|---|---|---|
| 11/18/2025 11/18/25 | Price Changed | $870,000 | -2.2% | $553 / Sq Ft |
| 10/28/2025 10/28/25 | For Sale | $890,000 | -- | $565 / Sq Ft |
Purchase History
| Date | Type | Sale Price | Title Company |
|---|---|---|---|
| Warranty Deed | $700,000 | -- | |
| Deed | -- | -- |
Source: Savannah Multi-List Corporation
MLS Number: SA342618
APN: 4000407105
- 214 Butler Ave Unit 205
- 3 2nd Terrace
- 3 3rd St Unit 517
- 3 3rd St Unit 533
- 118 Butler Ave
- 404 Butler Ave Unit 614
- 404 Butler Ave Unit 311
- 404 Butler Ave Unit 324
- 404 Butler Ave Unit 226
- 404 Butler Ave Unit 112
- 404 Butler Ave Unit 703
- 115 Lovell Ave
- 208 Jones Ave
- 111 2nd Ave
- 1 Center St Unit 1
- 105 Lovell Ave
- 506 Butler Ave
- 115 Jones Ave
- 113 Jones Ave
- 10 Lovell Ave
- 1 Center St Unit 2
- 505 Miller Ave Unit 505-B
- 1413 2nd Ave Unit 2
- 1413 2nd Ave Unit 4
- 1509 Miller Ave
- 203 17th St
- 23 River Rd
- 8 S Lake Dr
- 22 Barnacle Ct
- 1112 Walthour Rd
- 152 Avenue of Oaks Unit ID1316250P
- 1023 Brittlewood Dr Unit ID1244826P
- 109 E Point Dr Unit ID1244809P
- 109 E Point Dr Unit ID1244810P
- 909 Penn Waller Rd
- 106 S Brompton Ct
- 140 Penn Station
- 533 Quarterman Dr Unit ID1244824P
- 55 Deerwood Rd
- 10 Scuppers Ct
