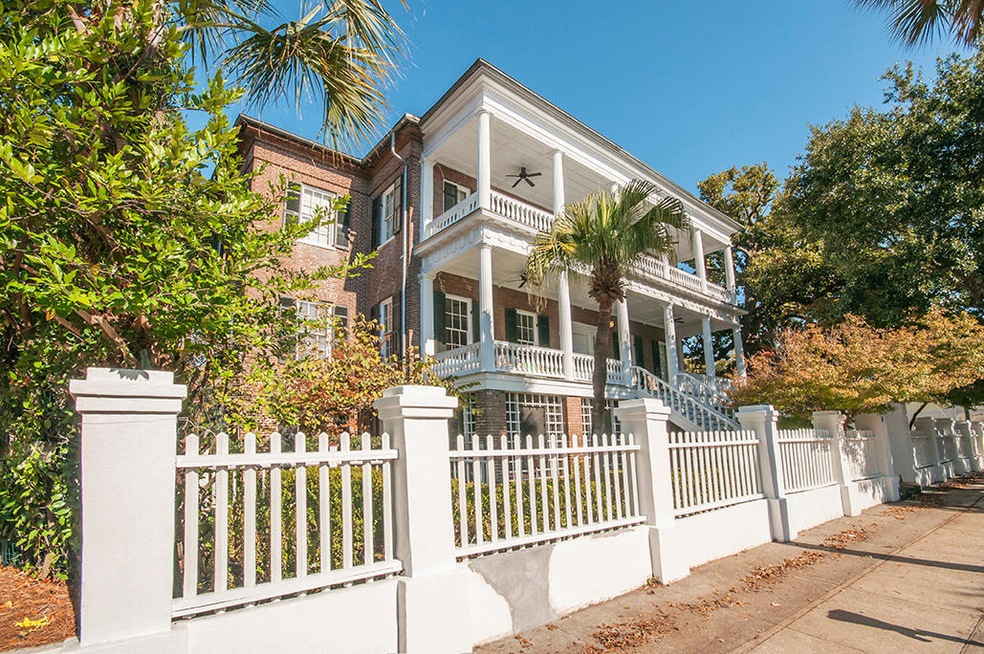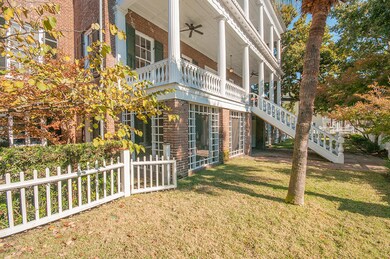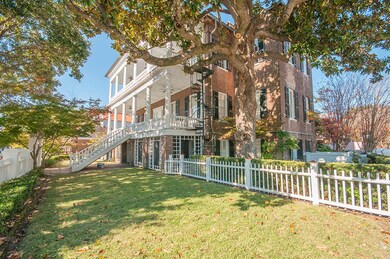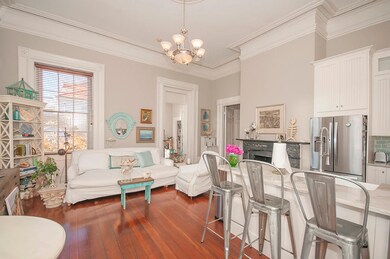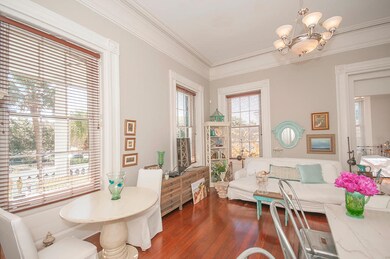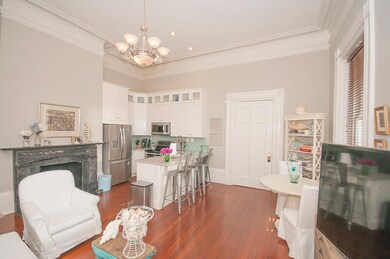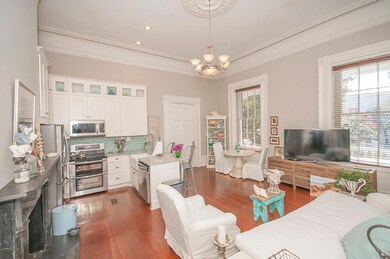
214 Calhoun St Unit 4 Charleston, SC 29401
Radcliffeborough NeighborhoodHighlights
- Fireplace in Bedroom
- High Ceiling
- Eat-In Kitchen
- Wood Flooring
- Covered patio or porch
- 3-minute walk to Rivers Green
About This Home
As of June 2021Location, location, location you will be in the heartbeat of downtown Charleston with this historical 1834 mansion conversion. You will have shopping, nightlife, restaurants and King Street at your fingertips, all within walking distance. The details and renovations of this lovely 2 bedroom 2 bath condo must be seen to be believed. The exterior and entrance to this home are classy, regal and full of Southern style. This 7 unit property allows for privacy, two gated parking spots and has an incredible welcoming appeal. The stand out features of this home are 14ft. ceilings and over-sized picture windows that allow tons of natural light. The kitchen comes with an amazing stainless appliance package that includes: mounted microwave, double oven and refrigerator with ice maker.The kitchen has tons of space with upgraded infinity cabinets and beautiful new counter-tops with a quality detachable high powered faucet.
All lighting and fixtures have been upgraded throughout all rooms and bathrooms in this home. The home has amazing, original hardwood floors with designer porcelain tile in both bathrooms. A storage closet in the hall way offers organization and efficiency. The living area has a gas fireplace with hand carved mantel and antique finishes throughout. Every room has incredible molding, unique accents, and all the original details from before the conversion of the mansion.
The master suite has its own cozy fireplace, bonus storage, built-in's and a private bathroom. The attention to details and charm are superior. The bathroom has a classy claw-footed tub with new shower head, gorgeous vanity with back-splash and framed mirror. The second bedroom has French doors that open up to the living area and access to the second bathroom. The guest bath has a seamless shower, upgraded bath tile, pedestal sink and a large window that is a plus not normally found in guest baths.
No stone has been left unturned in this incredible, rare, gem of a home.
Buy this house and get .5% of the loan amount plus an additional $150 cash back toward closing costs redeemable only at the time of closing when financing is completed by the seller's preferred lender. Closing costs credit must be mentioned at application and may only be applied to offset actual costs
Last Agent to Sell the Property
Keller Williams Realty Charleston License #73459 Listed on: 11/24/2014

Home Details
Home Type
- Single Family
Est. Annual Taxes
- $2,129
Year Built
- Built in 1834
Lot Details
- Wood Fence
- Level Lot
Parking
- Off-Street Parking
Home Design
- Brick Exterior Construction
- Raised Foundation
- Slab Foundation
- Architectural Shingle Roof
- Masonry
Interior Spaces
- 988 Sq Ft Home
- 1-Story Property
- Smooth Ceilings
- High Ceiling
- Ceiling Fan
- Window Treatments
- Great Room with Fireplace
- 2 Fireplaces
- Combination Dining and Living Room
- Wood Flooring
- Laundry Room
Kitchen
- Eat-In Kitchen
- Dishwasher
Bedrooms and Bathrooms
- 2 Bedrooms
- Fireplace in Bedroom
- 2 Full Bathrooms
Schools
- Memminger Elementary School
- Simmons Pinckney Middle School
- Burke High School
Utilities
- Cooling Available
- Heat Pump System
Additional Features
- Covered patio or porch
- Property is near a bus stop
Ownership History
Purchase Details
Home Financials for this Owner
Home Financials are based on the most recent Mortgage that was taken out on this home.Purchase Details
Home Financials for this Owner
Home Financials are based on the most recent Mortgage that was taken out on this home.Purchase Details
Home Financials for this Owner
Home Financials are based on the most recent Mortgage that was taken out on this home.Purchase Details
Home Financials for this Owner
Home Financials are based on the most recent Mortgage that was taken out on this home.Purchase Details
Home Financials for this Owner
Home Financials are based on the most recent Mortgage that was taken out on this home.Purchase Details
Purchase Details
Purchase Details
Similar Homes in the area
Home Values in the Area
Average Home Value in this Area
Purchase History
| Date | Type | Sale Price | Title Company |
|---|---|---|---|
| Deed | $473,100 | South Carolina Title | |
| Deed | $495,000 | -- | |
| Deed | $470,000 | -- | |
| Deed | $398,000 | -- | |
| Deed | $429,900 | -- | |
| Deed | $395,000 | None Available | |
| Deed | $350,000 | None Available | |
| Deed | $320,000 | -- |
Mortgage History
| Date | Status | Loan Amount | Loan Type |
|---|---|---|---|
| Open | $378,480 | New Conventional | |
| Previous Owner | $396,000 | New Conventional | |
| Previous Owner | $417,000 | Future Advance Clause Open End Mortgage | |
| Previous Owner | $298,500 | New Conventional | |
| Previous Owner | $343,920 | Purchase Money Mortgage |
Property History
| Date | Event | Price | Change | Sq Ft Price |
|---|---|---|---|---|
| 06/01/2021 06/01/21 | Sold | $473,100 | -23.1% | $479 / Sq Ft |
| 04/14/2021 04/14/21 | Pending | -- | -- | -- |
| 08/29/2018 08/29/18 | For Sale | $615,000 | +24.2% | $622 / Sq Ft |
| 12/10/2015 12/10/15 | Sold | $495,000 | 0.0% | $501 / Sq Ft |
| 11/10/2015 11/10/15 | Pending | -- | -- | -- |
| 08/05/2015 08/05/15 | For Sale | $495,000 | +5.3% | $501 / Sq Ft |
| 01/02/2015 01/02/15 | Sold | $470,000 | 0.0% | $476 / Sq Ft |
| 12/03/2014 12/03/14 | Pending | -- | -- | -- |
| 11/24/2014 11/24/14 | For Sale | $470,000 | -- | $476 / Sq Ft |
Tax History Compared to Growth
Tax History
| Year | Tax Paid | Tax Assessment Tax Assessment Total Assessment is a certain percentage of the fair market value that is determined by local assessors to be the total taxable value of land and additions on the property. | Land | Improvement |
|---|---|---|---|---|
| 2024 | $8,199 | $28,380 | $0 | $0 |
| 2023 | $8,199 | $28,380 | $0 | $0 |
| 2022 | $7,593 | $28,380 | $0 | $0 |
| 2021 | $6,879 | $26,000 | $0 | $0 |
| 2020 | $6,829 | $26,000 | $0 | $0 |
| 2019 | $2,676 | $19,800 | $0 | $0 |
| 2017 | $7,799 | $29,700 | $0 | $0 |
| 2016 | $7,545 | $29,700 | $0 | $0 |
| 2015 | $2,433 | $18,800 | $0 | $0 |
| 2014 | $2,076 | $0 | $0 | $0 |
| 2011 | -- | $0 | $0 | $0 |
Agents Affiliated with this Home
-
R
Seller's Agent in 2021
Robert Jordan
Jordan Realty
(843) 813-3233
4 in this area
34 Total Sales
-

Buyer's Agent in 2021
Chris Facello
Carolina One Real Estate
(843) 994-3343
4 in this area
571 Total Sales
-
J
Buyer Co-Listing Agent in 2021
Joe Hutchens
Carolina One Real Estate
(843) 556-5800
1 in this area
27 Total Sales
-
C
Seller's Agent in 2015
Cathy Rosenblum
AgentOwned Realty Charleston Group
(843) 817-7869
87 Total Sales
-

Seller's Agent in 2015
David Friedman
Keller Williams Realty Charleston
(843) 999-0654
4 in this area
892 Total Sales
-
S
Buyer's Agent in 2015
Steve Smith
Carolina One Real Estate
(843) 202-3173
34 Total Sales
Map
Source: CHS Regional MLS
MLS Number: 14030191
APN: 460-16-03-236
- 212 Calhoun St
- 88 Smith St
- 41 Pitt St
- 40 Pitt St
- 80 Smith St
- 68 Vanderhorst St Unit A
- 68 Vanderhorst St Unit B
- 33 Pitt St Unit 9
- 33 Pitt St Unit 3
- 123 Smith St
- 20 Ogier St
- 22 Ogier St
- 56 Warren St
- 66 Warren St Unit Entire Property
- 66 Warren St
- 31 Coming St
- 377 King St Unit 206
- 377 King St Unit 101
- 64 Radcliffe St
- 5 Jasper St
