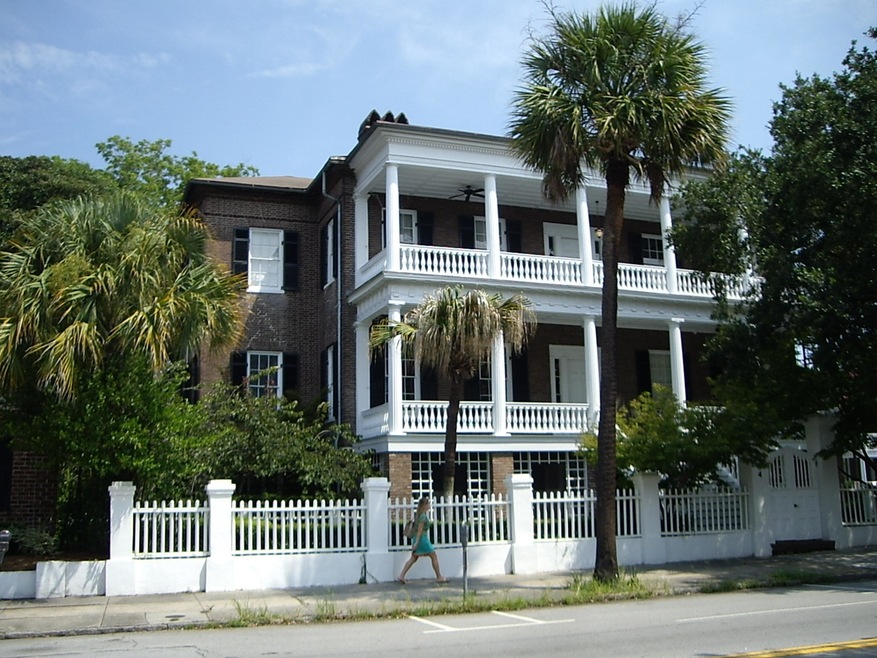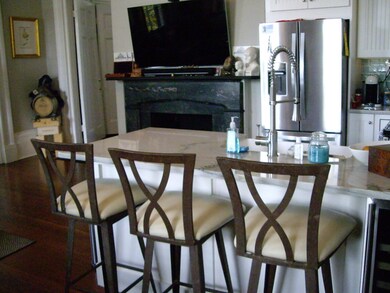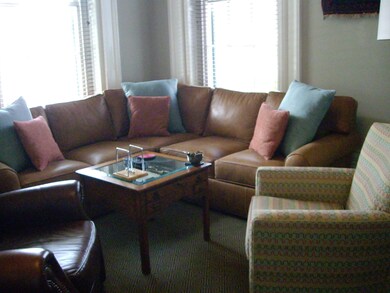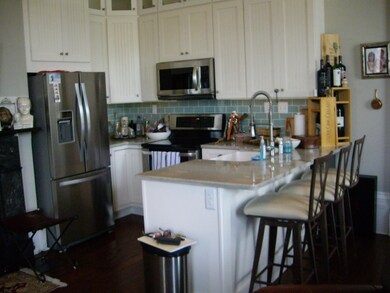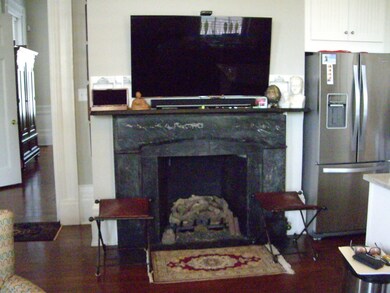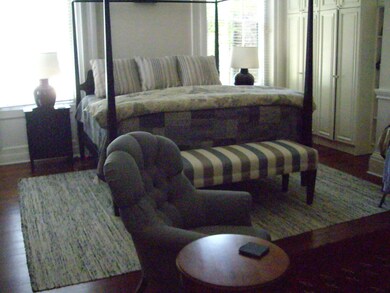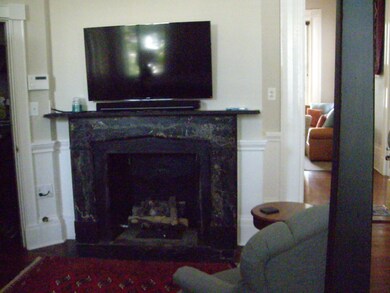
214 Calhoun St Unit 4 Charleston, SC 29401
Radcliffeborough NeighborhoodHighlights
- Fireplace in Bedroom
- High Ceiling
- Eat-In Kitchen
- Wood Flooring
- Front Porch
- 3-minute walk to Rivers Green
About This Home
As of June 2021This magnificent Greek Revival Style home sits on Calhoun St in the heart of downtown Charleston, and boasts 7 luxury condominiums. All hardwoods have been beautifully restored. The details and renovations of this lovely 2 bedroom 2 bath condo must be seen to be believed. The stand out features of this home are 14ft ceilings and over-sized picture windows that allow tones of natural light. The kitchen has stainless steel appliances, mounted microwave, double oven, renovated kitchen cabinets, counter tops, hardware. New vanities, tile, frameless glass shower, fixtures,cabinets in the master bedroom, new paint and much more. The exterior and entrance to this home are classy and full of southern style. Two gated parking spots.A incredible welcoming appeal. Short walking distance to MUSC.
Home Details
Home Type
- Single Family
Est. Annual Taxes
- $8,199
Year Built
- Built in 1834
Lot Details
- Wood Fence
- Level Lot
HOA Fees
- $640 Monthly HOA Fees
Parking
- Off-Street Parking
Home Design
- Brick Exterior Construction
- Raised Foundation
- Architectural Shingle Roof
- Masonry
Interior Spaces
- 988 Sq Ft Home
- 1-Story Property
- Smooth Ceilings
- High Ceiling
- Ceiling Fan
- Window Treatments
- Great Room with Fireplace
- 2 Fireplaces
- Combination Dining and Living Room
- Laundry Room
Kitchen
- Eat-In Kitchen
- Dishwasher
Flooring
- Wood
- Ceramic Tile
Bedrooms and Bathrooms
- 2 Bedrooms
- Fireplace in Bedroom
- 2 Full Bathrooms
Outdoor Features
- Patio
- Front Porch
Location
- Property is near a bus stop
Schools
- Memminger Elementary School
- Courtenay Middle School
- Burke High School
Utilities
- Cooling Available
- Heating Available
- Cable TV Available
Ownership History
Purchase Details
Home Financials for this Owner
Home Financials are based on the most recent Mortgage that was taken out on this home.Purchase Details
Home Financials for this Owner
Home Financials are based on the most recent Mortgage that was taken out on this home.Purchase Details
Home Financials for this Owner
Home Financials are based on the most recent Mortgage that was taken out on this home.Purchase Details
Home Financials for this Owner
Home Financials are based on the most recent Mortgage that was taken out on this home.Purchase Details
Home Financials for this Owner
Home Financials are based on the most recent Mortgage that was taken out on this home.Purchase Details
Purchase Details
Purchase Details
Map
Similar Homes in Charleston, SC
Home Values in the Area
Average Home Value in this Area
Purchase History
| Date | Type | Sale Price | Title Company |
|---|---|---|---|
| Deed | $473,100 | South Carolina Title | |
| Deed | $495,000 | -- | |
| Deed | $470,000 | -- | |
| Deed | $398,000 | -- | |
| Deed | $429,900 | -- | |
| Deed | $395,000 | None Available | |
| Deed | $350,000 | None Available | |
| Deed | $320,000 | -- |
Mortgage History
| Date | Status | Loan Amount | Loan Type |
|---|---|---|---|
| Open | $378,480 | New Conventional | |
| Previous Owner | $396,000 | New Conventional | |
| Previous Owner | $417,000 | Future Advance Clause Open End Mortgage | |
| Previous Owner | $298,500 | New Conventional | |
| Previous Owner | $343,920 | Purchase Money Mortgage |
Property History
| Date | Event | Price | Change | Sq Ft Price |
|---|---|---|---|---|
| 06/01/2021 06/01/21 | Sold | $473,100 | -23.1% | $479 / Sq Ft |
| 04/14/2021 04/14/21 | Pending | -- | -- | -- |
| 08/29/2018 08/29/18 | For Sale | $615,000 | +24.2% | $622 / Sq Ft |
| 12/10/2015 12/10/15 | Sold | $495,000 | 0.0% | $501 / Sq Ft |
| 11/10/2015 11/10/15 | Pending | -- | -- | -- |
| 08/05/2015 08/05/15 | For Sale | $495,000 | +5.3% | $501 / Sq Ft |
| 01/02/2015 01/02/15 | Sold | $470,000 | 0.0% | $476 / Sq Ft |
| 12/03/2014 12/03/14 | Pending | -- | -- | -- |
| 11/24/2014 11/24/14 | For Sale | $470,000 | -- | $476 / Sq Ft |
Tax History
| Year | Tax Paid | Tax Assessment Tax Assessment Total Assessment is a certain percentage of the fair market value that is determined by local assessors to be the total taxable value of land and additions on the property. | Land | Improvement |
|---|---|---|---|---|
| 2023 | $8,199 | $28,380 | $0 | $0 |
| 2022 | $7,593 | $28,380 | $0 | $0 |
| 2021 | $6,879 | $26,000 | $0 | $0 |
| 2020 | $6,829 | $26,000 | $0 | $0 |
| 2019 | $2,676 | $19,800 | $0 | $0 |
| 2017 | $7,799 | $29,700 | $0 | $0 |
| 2016 | $7,545 | $29,700 | $0 | $0 |
| 2015 | $2,433 | $18,800 | $0 | $0 |
| 2014 | $2,076 | $0 | $0 | $0 |
| 2011 | -- | $0 | $0 | $0 |
Source: CHS Regional MLS
MLS Number: 15020819
APN: 460-16-03-236
- 214 Calhoun St Unit 5
- 212 Calhoun St
- 108 Smith St Unit 108-I
- 80 Smith St
- 41 Pitt St
- 40 Pitt St
- 66 Warren St Unit Main House Only
- 66 Warren St Unit Entire Property
- 66 Warren St
- 64 Warren St
- 115 Rutledge Ave Unit A
- 152 Coming St
- 152 Coming St Unit A & B
- 64 Radcliffe St
- 21 1/2 Pitt St
- 76 Radcliffe St
- 31 Coming St
- 30 Radcliffe St
- 125 Ashley Ave Unit C
- 125 Ashley Ave
