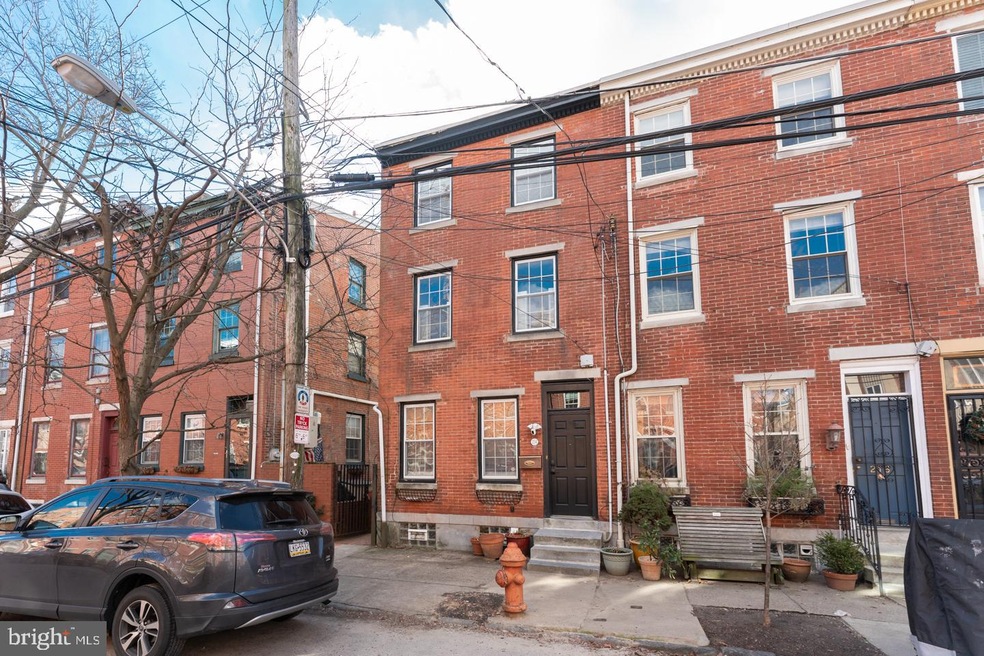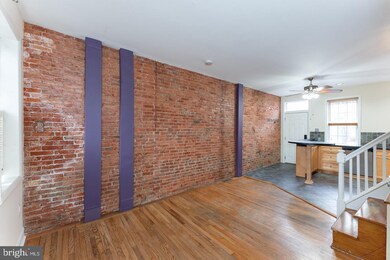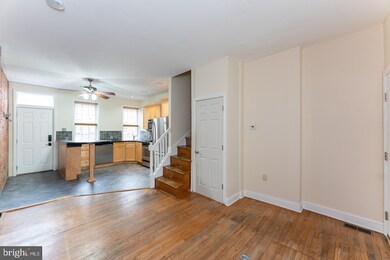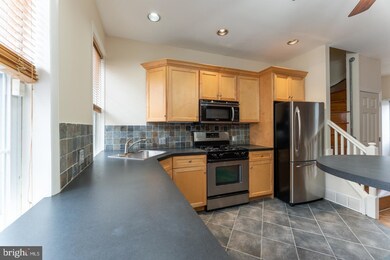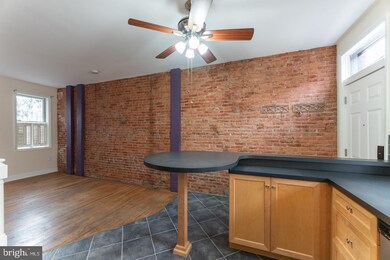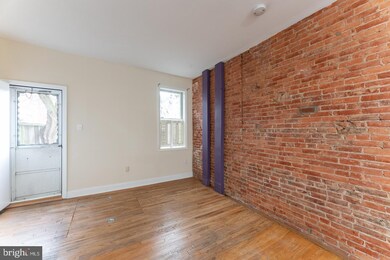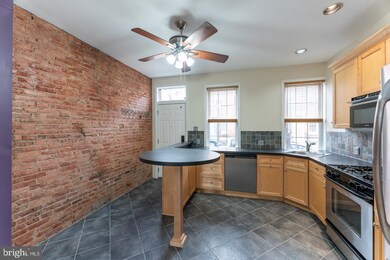
214 Carpenter St Philadelphia, PA 19147
Queen Village NeighborhoodEstimated Value: $400,000 - $488,000
Highlights
- Traditional Architecture
- No HOA
- Forced Air Heating and Cooling System
- Wood Flooring
- Shed
- 4-minute walk to Sacks Playground
About This Home
As of May 2021Looking for a tranquil oasis in the heart of Queen Village? This is it! Behind this lovely historic façade is a charming extended trinity. Inside you’ll find a large kitchen with loads of counter and cabinet space that is open to the living room. Upstairs on the 2nd floor is a tile bath and a bedroom with great closets and lots of light. The 3rd floor features two good-sized bedrooms. There are beautiful hardwood floors throughout and tons of light. The owner installed a handy trapdoor for basement access. The basement is spacious; lots of storage space along with a full-size washer/dryer. At the back of the living room a door opens to a large patio shared with the home next door. And, there is more outdoor space! Behind the patio a door opens to a vast courtyard with a shed and roof deck. Seven properties own a share, including 214 Carpenter. The share comes with the house and the owners have all agreed to pay a maintenance fee of $200/year. Your clients who love to garden, or just love to sit outside this is the house for them. The neighbors are friendly and respectful. Fabulous location, walking distance to lots of restaurants, cafes, the shops on Fourth St and South St., public transportation and a great Philly neighborhood.
Last Agent to Sell the Property
BHHS Fox & Roach At the Harper, Rittenhouse Square Listed on: 01/21/2021

Townhouse Details
Home Type
- Townhome
Est. Annual Taxes
- $4,685
Year Built
- Built in 1920
Lot Details
- 797 Sq Ft Lot
- Lot Dimensions are 14.83 x 53.75
- 1/7 share of back courtyard and shed. Shared with 7 homes that adjoin the courtyard.
- Historic Home
Parking
- On-Street Parking
Home Design
- Traditional Architecture
- Masonry
Interior Spaces
- 1,100 Sq Ft Home
- Property has 3 Levels
- Wood Flooring
Kitchen
- Dishwasher
- Disposal
Bedrooms and Bathrooms
- 3 Bedrooms
- 1 Full Bathroom
Laundry
- Dryer
- Front Loading Washer
Basement
- Basement Fills Entire Space Under The House
- Laundry in Basement
Outdoor Features
- Shed
Schools
- George W. Nebinger Elementary And Middle School
- Horace Furness High School
Utilities
- Forced Air Heating and Cooling System
- Natural Gas Water Heater
Listing and Financial Details
- Tax Lot 132
- Assessor Parcel Number 021079600
Community Details
Overview
- No Home Owners Association
- $17 Other Monthly Fees
- Queen Village Subdivision
Pet Policy
- Pets Allowed
Ownership History
Purchase Details
Home Financials for this Owner
Home Financials are based on the most recent Mortgage that was taken out on this home.Purchase Details
Home Financials for this Owner
Home Financials are based on the most recent Mortgage that was taken out on this home.Purchase Details
Home Financials for this Owner
Home Financials are based on the most recent Mortgage that was taken out on this home.Purchase Details
Home Financials for this Owner
Home Financials are based on the most recent Mortgage that was taken out on this home.Purchase Details
Home Financials for this Owner
Home Financials are based on the most recent Mortgage that was taken out on this home.Purchase Details
Similar Homes in Philadelphia, PA
Home Values in the Area
Average Home Value in this Area
Purchase History
| Date | Buyer | Sale Price | Title Company |
|---|---|---|---|
| Baldini Christopher J | $400,000 | None Available | |
| Kline Jesse | $380,000 | None Available | |
| Miller Richard | $337,250 | None Available | |
| Kelly Daniel J | $245,000 | -- | |
| Conrad Candice | $131,500 | -- | |
| Himes Jacqueline M | -- | -- |
Mortgage History
| Date | Status | Borrower | Loan Amount |
|---|---|---|---|
| Open | Baldini Christopher J | $23,200 | |
| Previous Owner | Baldini Christopher J | $388,000 | |
| Previous Owner | Kline Jesse | $370,367 | |
| Previous Owner | Miller Richard C | $272,000 | |
| Previous Owner | Miller Richard | $269,500 | |
| Previous Owner | Kelly Dan J | $50,000 | |
| Previous Owner | Kelly Daniel J | $196,000 | |
| Previous Owner | Conrad Candice | $131,500 | |
| Closed | Kelly Daniel J | $36,750 |
Property History
| Date | Event | Price | Change | Sq Ft Price |
|---|---|---|---|---|
| 05/27/2021 05/27/21 | Sold | $400,000 | -1.2% | $364 / Sq Ft |
| 04/20/2021 04/20/21 | Pending | -- | -- | -- |
| 04/08/2021 04/08/21 | Price Changed | $405,000 | -3.6% | $368 / Sq Ft |
| 01/21/2021 01/21/21 | For Sale | $420,000 | -- | $382 / Sq Ft |
Tax History Compared to Growth
Tax History
| Year | Tax Paid | Tax Assessment Tax Assessment Total Assessment is a certain percentage of the fair market value that is determined by local assessors to be the total taxable value of land and additions on the property. | Land | Improvement |
|---|---|---|---|---|
| 2025 | $4,841 | $384,700 | $76,940 | $307,760 |
| 2024 | $4,841 | $384,700 | $76,940 | $307,760 |
| 2023 | $4,841 | $345,800 | $69,160 | $276,640 |
| 2022 | $4,055 | $300,800 | $69,160 | $231,640 |
| 2021 | $4,685 | $0 | $0 | $0 |
| 2020 | $4,685 | $334,700 | $100,410 | $234,290 |
| 2019 | $4,324 | $0 | $0 | $0 |
| 2018 | $3,569 | $0 | $0 | $0 |
| 2017 | $3,989 | $0 | $0 | $0 |
| 2016 | $3,569 | $0 | $0 | $0 |
| 2015 | $3,417 | $0 | $0 | $0 |
| 2014 | -- | $285,000 | $18,413 | $266,587 |
| 2012 | -- | $21,952 | $5,480 | $16,472 |
Agents Affiliated with this Home
-
Amy Shelanski

Seller's Agent in 2021
Amy Shelanski
BHHS Fox & Roach
(215) 983-1414
3 in this area
23 Total Sales
-
Thomas Toole III

Buyer's Agent in 2021
Thomas Toole III
RE/MAX
(484) 297-9703
5 in this area
1,843 Total Sales
Map
Source: Bright MLS
MLS Number: PAPH981230
APN: 021079600
- 945 S 3rd St
- 933 S 3rd St
- 246 Montrose St
- 242 Montrose St
- 244 Montrose St
- 923 E Moyamensing Ave
- 216 Christian St Unit E
- 945 S 2nd St
- 929 S 2nd St Unit A5
- 136 Carpenter St Unit A
- 844 S 3rd St
- 112 Christian St Unit I
- 826 S 2nd St Unit 2
- 826 S 2nd St Unit 3
- 135 Ellsworth St
- 858 S Front St
- 127 Ellsworth St
- 848 S Front St
- 812 S Howard St
- 317 Queen St
- 214 Carpenter St
- 216 Carpenter St
- 210R Carpenter St
- 212 Carpenter St
- 212 Carpenter St Unit C
- 212 Carpenter St Unit B
- 212 Carpenter St Unit D
- 1113 S Bodine St
- 1111 S Bodine St
- 208 Carpenter St Unit R
- 208 Carpenter St
- 226 Carpenter St
- 220 Carpenter St Unit 22
- 210 Carpenter St Unit R
- 210 Carpenter St
- 222 Carpenter St
- 208R Carpenter St
- 206R Carpenter St
- 206 Carpenter St
- 204 Carpenter St
