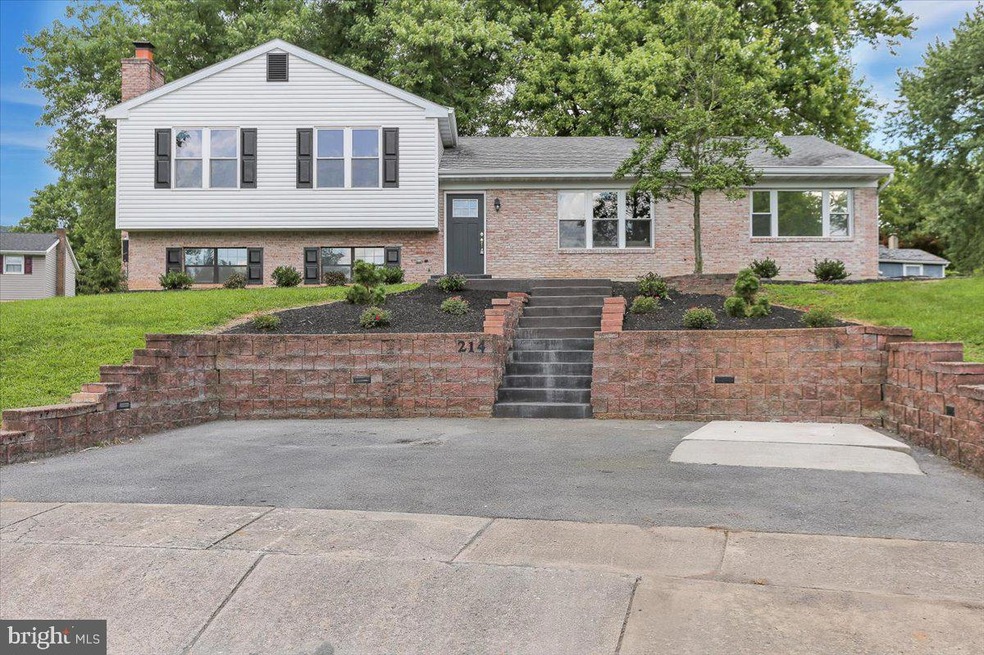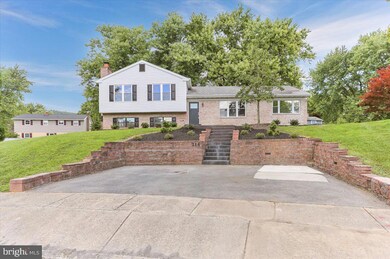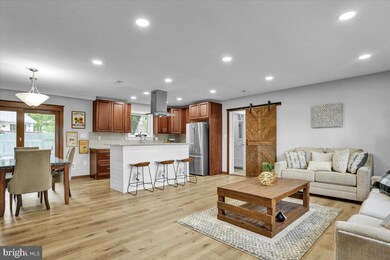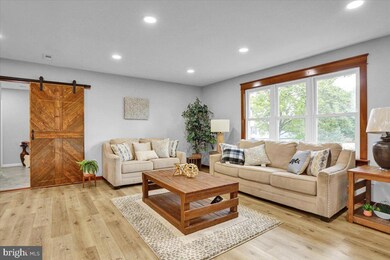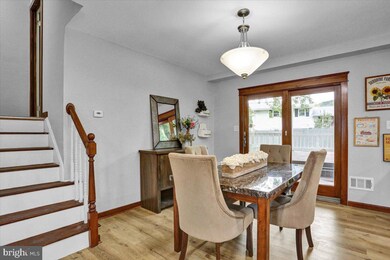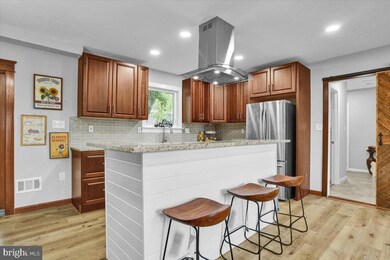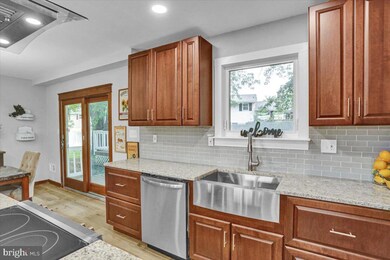
214 Cathy Ann Dr Reading, PA 19606
Highlights
- Colonial Architecture
- Deck
- No HOA
- Exeter Township Senior High School Rated A-
- Attic
- Breakfast Area or Nook
About This Home
As of November 2022AMAZING and completely renovated 4 bedroom 3 full baths in Exeter schools. This beauty sits at the end of a cul-de-sac with curb appeal that will blow you away. As you enter, you are greeted by a completely open floor plan with large living space that overlooks both the kitchen and dining area. Presenting center island complete with granite counter top and stainless steel appliances and overhead range hood sets the stage for a chef's dream. If first floor living is what you are looking for, a beautiful custom barn door leads to a 1st floor suite complete with separate entrance, bedroom and a full bath with stand up shower. Just off the kitchen through sliding doors is a multilevel deck and a peaceful backyard perfect for entertaining, outdoor cooking or just relaxing on a fresh fall evening. On the lower level is a second living area featuring a brick fireplace and full bath which could be used many ways so let your imagination run wild. The possibilities are endless for this additional space. Just up from the main floor is another three spacious bedrooms and a 3rd full bath. Everything was meticulously renovated in 2022 and is ready for you to ........ MOVE RIGHT IN!!!!
Owner is a licensed PA Real Estate agent
Home Details
Home Type
- Single Family
Est. Annual Taxes
- $5,200
Year Built
- Built in 1980
Lot Details
- 0.26 Acre Lot
- Cul-De-Sac
- Irregular Lot
- Back, Front, and Side Yard
- Property is in excellent condition
Home Design
- Colonial Architecture
- Split Level Home
- Brick Foundation
- Slab Foundation
- Pitched Roof
- Shingle Roof
Interior Spaces
- Property has 3 Levels
- Ceiling Fan
- Brick Fireplace
- Replacement Windows
- Family Room
- Living Room
- Dining Room
- Attic Fan
- Home Security System
- Laundry on lower level
Kitchen
- Breakfast Area or Nook
- Self-Cleaning Oven
- Dishwasher
- Disposal
Flooring
- Wall to Wall Carpet
- Tile or Brick
- Vinyl
Bedrooms and Bathrooms
- En-Suite Primary Bedroom
- Walk-in Shower
Parking
- 3 Parking Spaces
- On-Street Parking
Eco-Friendly Details
- Energy-Efficient Appliances
- Energy-Efficient Windows
Outdoor Features
- Deck
- Shed
- Porch
Utilities
- Forced Air Heating and Cooling System
- Heating System Uses Oil
- 200+ Amp Service
- Electric Water Heater
- Satellite Dish
- Cable TV Available
Community Details
- No Home Owners Association
- Farming Ridge Subdivision
Listing and Financial Details
- Tax Lot 3823
- Assessor Parcel Number 43-5336-05-27-3823
Ownership History
Purchase Details
Home Financials for this Owner
Home Financials are based on the most recent Mortgage that was taken out on this home.Purchase Details
Purchase Details
Home Financials for this Owner
Home Financials are based on the most recent Mortgage that was taken out on this home.Purchase Details
Similar Homes in Reading, PA
Home Values in the Area
Average Home Value in this Area
Purchase History
| Date | Type | Sale Price | Title Company |
|---|---|---|---|
| Deed | $350,000 | -- | |
| Deed | $171,580 | Stewart Abstract | |
| Deed | $150,000 | None Available | |
| Deed | $109,500 | -- |
Mortgage History
| Date | Status | Loan Amount | Loan Type |
|---|---|---|---|
| Open | $373,453 | VA | |
| Closed | $358,050 | No Value Available | |
| Previous Owner | $147,250 | FHA | |
| Previous Owner | $128,000 | Unknown | |
| Previous Owner | $30,000 | Unknown |
Property History
| Date | Event | Price | Change | Sq Ft Price |
|---|---|---|---|---|
| 11/15/2022 11/15/22 | Sold | $350,000 | 0.0% | $134 / Sq Ft |
| 10/03/2022 10/03/22 | Pending | -- | -- | -- |
| 09/25/2022 09/25/22 | Price Changed | $349,900 | -2.8% | $134 / Sq Ft |
| 09/17/2022 09/17/22 | Price Changed | $359,900 | -2.7% | $138 / Sq Ft |
| 08/18/2022 08/18/22 | For Sale | $369,900 | +146.6% | $142 / Sq Ft |
| 05/21/2014 05/21/14 | Sold | $150,000 | 0.0% | $75 / Sq Ft |
| 05/06/2014 05/06/14 | Pending | -- | -- | -- |
| 04/04/2014 04/04/14 | Pending | -- | -- | -- |
| 12/05/2013 12/05/13 | Price Changed | $150,000 | -4.4% | $75 / Sq Ft |
| 10/10/2013 10/10/13 | Price Changed | $156,900 | -6.0% | $79 / Sq Ft |
| 09/19/2013 09/19/13 | For Sale | $166,900 | -- | $84 / Sq Ft |
Tax History Compared to Growth
Tax History
| Year | Tax Paid | Tax Assessment Tax Assessment Total Assessment is a certain percentage of the fair market value that is determined by local assessors to be the total taxable value of land and additions on the property. | Land | Improvement |
|---|---|---|---|---|
| 2025 | $1,708 | $113,200 | $25,200 | $88,000 |
| 2024 | $5,376 | $113,200 | $25,200 | $88,000 |
| 2023 | $5,200 | $113,200 | $25,200 | $88,000 |
| 2022 | $5,142 | $113,200 | $25,200 | $88,000 |
| 2021 | $5,064 | $113,200 | $25,200 | $88,000 |
| 2020 | $5,008 | $113,200 | $25,200 | $88,000 |
| 2019 | $4,952 | $113,200 | $25,200 | $88,000 |
| 2018 | $4,938 | $113,200 | $25,200 | $88,000 |
| 2017 | $4,867 | $113,200 | $25,200 | $88,000 |
| 2016 | $1,188 | $113,200 | $25,200 | $88,000 |
| 2015 | $1,188 | $113,200 | $25,200 | $88,000 |
| 2014 | $1,146 | $113,200 | $25,200 | $88,000 |
Agents Affiliated with this Home
-
Clair Mckoy

Seller's Agent in 2022
Clair Mckoy
Iron Valley Real Estate of Berks
(484) 769-5680
2 in this area
137 Total Sales
-
Melinda O'Neill

Seller Co-Listing Agent in 2022
Melinda O'Neill
Iron Valley Real Estate of Berks
(610) 301-2742
2 in this area
119 Total Sales
-
Melissa Graham

Buyer's Agent in 2022
Melissa Graham
United Real Estate Strive 212
(484) 987-8725
2 in this area
112 Total Sales
-
K
Seller's Agent in 2014
Kara Shuler
Long & Foster
-
Kyle Miller

Buyer's Agent in 2014
Kyle Miller
Compass RE
(610) 246-7905
101 Total Sales
Map
Source: Bright MLS
MLS Number: PABK2020358
APN: 43-5336-05-27-3823
- 6 Circle Dr
- 5 Michele Ct
- 4407 Mays Ave
- 120 Kerr Rd
- 1110 Strawberry Run
- 281 Levan St
- 10 Linree Ave
- 5 Linree Ave
- 4160 Hunters Run Blvd
- 4152 Steeple Chase Dr
- 17 Ladderback Ln
- 77 Ladderback Ln
- 3919 Penns Dr
- 100 Constitution Ave
- 159 Waterford Ln
- 565 Shelbourne Rd
- 37 Sycamore Dr
- 10 Lowell Dr
- 87 Maci Way
- 27 Bowes Ln
