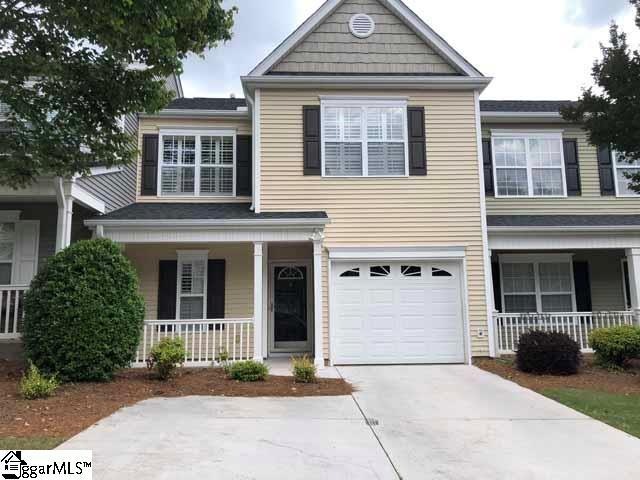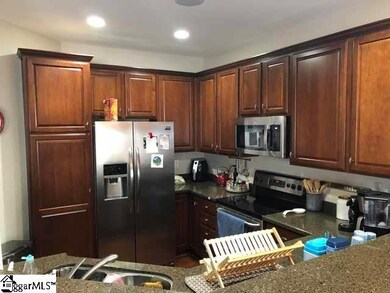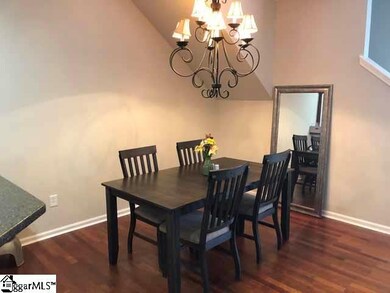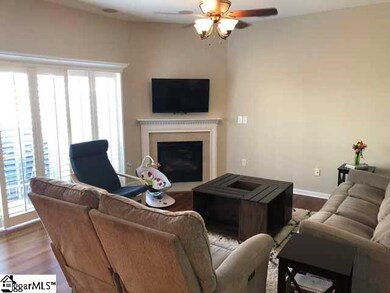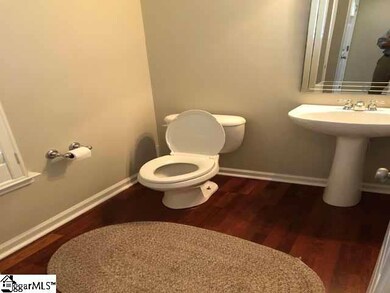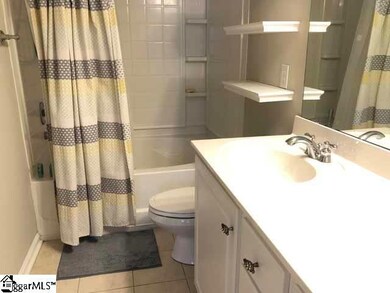
214 Cedar Crossing Ln Unit 5C Greenville, SC 29615
Eastside NeighborhoodHighlights
- Traditional Architecture
- Wood Flooring
- Community Pool
- Mitchell Road Elementary Rated A-
- Solid Surface Countertops
- Front Porch
About This Home
As of September 2021Beautiful upgraded townhome! Engineered hardwoods on main level. Kitchen features upgraded , Cherry cabinetry with crown moulding, pullouts, and lazy susan, hardsurface counters, and stainless-steel appliances. Plantation shutters throughout the home. Corner fireplace in the living room. Alarm system and surround sound. Extra parking pad in the front for 2 cars. Washer/dryer and refrigerator included. This is an ideal location for your next home...close to Haywood Mall, I-385, and I-85, and Downtown. The back features a private, fenced patio. This beautiful townhome is a MUST SEE! Buyers agent to verify square footage
Last Agent to Sell the Property
Cornerstone Properties License #77625 Listed on: 06/05/2021
Property Details
Home Type
- Condominium
Est. Annual Taxes
- $1,196
Year Built
- Built in 2006
HOA Fees
- $200 Monthly HOA Fees
Parking
- 1 Car Attached Garage
Home Design
- Traditional Architecture
- Slab Foundation
- Architectural Shingle Roof
- Vinyl Siding
Interior Spaces
- 1,445 Sq Ft Home
- 1,400-1,599 Sq Ft Home
- 2-Story Property
- Tray Ceiling
- Gas Log Fireplace
- Living Room
- Dining Room
- Storage In Attic
Kitchen
- Built-In Microwave
- Dishwasher
- Solid Surface Countertops
- Disposal
Flooring
- Wood
- Carpet
- Ceramic Tile
Bedrooms and Bathrooms
- 3 Bedrooms
- Walk-In Closet
- Bathtub with Shower
Laundry
- Laundry Room
- Laundry on upper level
Outdoor Features
- Patio
- Front Porch
Schools
- Mitchell Road Elementary School
- Greenville Middle School
- Eastside High School
Utilities
- Forced Air Heating and Cooling System
- Heating System Uses Natural Gas
- Gas Water Heater
Listing and Financial Details
- Assessor Parcel Number 0541.08-01-038.00
Community Details
Overview
- Association fees include insurance, lawn maintenance, pest control, termite contract
- The Townes At Pine Grove Subdivision
- Mandatory home owners association
Recreation
- Community Pool
Ownership History
Purchase Details
Home Financials for this Owner
Home Financials are based on the most recent Mortgage that was taken out on this home.Purchase Details
Home Financials for this Owner
Home Financials are based on the most recent Mortgage that was taken out on this home.Purchase Details
Purchase Details
Purchase Details
Home Financials for this Owner
Home Financials are based on the most recent Mortgage that was taken out on this home.Purchase Details
Similar Homes in Greenville, SC
Home Values in the Area
Average Home Value in this Area
Purchase History
| Date | Type | Sale Price | Title Company |
|---|---|---|---|
| Deed | $230,000 | None Available | |
| Deed | $182,000 | None Available | |
| Interfamily Deed Transfer | -- | -- | |
| Interfamily Deed Transfer | -- | -- | |
| Deed | $153,000 | -- | |
| Warranty Deed | $163,077 | None Available | |
| Warranty Deed | $360,000 | None Available |
Mortgage History
| Date | Status | Loan Amount | Loan Type |
|---|---|---|---|
| Previous Owner | $163,077 | Purchase Money Mortgage |
Property History
| Date | Event | Price | Change | Sq Ft Price |
|---|---|---|---|---|
| 06/24/2025 06/24/25 | For Sale | $289,900 | +26.0% | $242 / Sq Ft |
| 09/17/2021 09/17/21 | Sold | $230,000 | -3.0% | $164 / Sq Ft |
| 07/23/2021 07/23/21 | Pending | -- | -- | -- |
| 06/28/2021 06/28/21 | Price Changed | $237,000 | -5.2% | $169 / Sq Ft |
| 06/05/2021 06/05/21 | Price Changed | $249,900 | +1.0% | $179 / Sq Ft |
| 06/05/2021 06/05/21 | For Sale | $247,500 | +36.0% | $177 / Sq Ft |
| 10/08/2019 10/08/19 | Sold | $182,000 | -6.6% | $130 / Sq Ft |
| 09/24/2019 09/24/19 | Pending | -- | -- | -- |
| 08/28/2019 08/28/19 | For Sale | $194,900 | +7.1% | $139 / Sq Ft |
| 08/28/2019 08/28/19 | Off Market | $182,000 | -- | -- |
| 08/27/2019 08/27/19 | For Sale | $194,900 | -- | $139 / Sq Ft |
Tax History Compared to Growth
Tax History
| Year | Tax Paid | Tax Assessment Tax Assessment Total Assessment is a certain percentage of the fair market value that is determined by local assessors to be the total taxable value of land and additions on the property. | Land | Improvement |
|---|---|---|---|---|
| 2024 | $1,264 | $9,200 | $1,000 | $8,200 |
| 2023 | $1,264 | $9,200 | $1,000 | $8,200 |
| 2022 | $1,567 | $9,200 | $1,000 | $8,200 |
| 2021 | $1,126 | $6,690 | $1,000 | $5,690 |
| 2020 | $1,196 | $6,690 | $1,000 | $5,690 |
| 2019 | $969 | $5,430 | $880 | $4,550 |
| 2018 | $1,033 | $5,430 | $880 | $4,550 |
| 2017 | $1,023 | $5,430 | $880 | $4,550 |
| 2016 | $975 | $135,800 | $22,000 | $113,800 |
| 2015 | $970 | $135,800 | $22,000 | $113,800 |
| 2014 | $920 | $130,560 | $22,000 | $108,560 |
Agents Affiliated with this Home
-
Debbie Levato

Seller's Agent in 2025
Debbie Levato
BHHS C Dan Joyner - Midtown
(864) 380-9150
7 in this area
234 Total Sales
-
Albert Lawless

Seller's Agent in 2021
Albert Lawless
Cornerstone Properties
(864) 469-9596
3 in this area
11 Total Sales
-
M. Diane Lange
M
Buyer's Agent in 2021
M. Diane Lange
RE/MAX
(864) 241-8200
3 in this area
33 Total Sales
-
Ralph Harvey

Seller's Agent in 2019
Ralph Harvey
LISTWITHFREEDOM.COM
(855) 456-4945
3 in this area
11,285 Total Sales
Map
Source: Greater Greenville Association of REALTORS®
MLS Number: 1446063
APN: 0541.08-01-038.00
- 4200 E North St
- 622 Mckenna Cir
- 524 Mckenna Cir
- 431 Mckenna Cir
- 306 Kenilworth Dr
- 3706 E North St Unit M1
- 7 Alford Ct
- 312 Abingdon Way
- 316 Abingdon Way
- 314 Abingdon Way
- 19 Terramont Dr
- 101 Kenilworth Ct
- 500 Butler Springs Rd
- 2 Melbourne Ln
- 118 Continental Dr
- 4 Port Royal Dr
- 507 Heswall Ct
- 501 Heswall Ct
- 503 Heswall Ct
- 505 Heswall Ct
