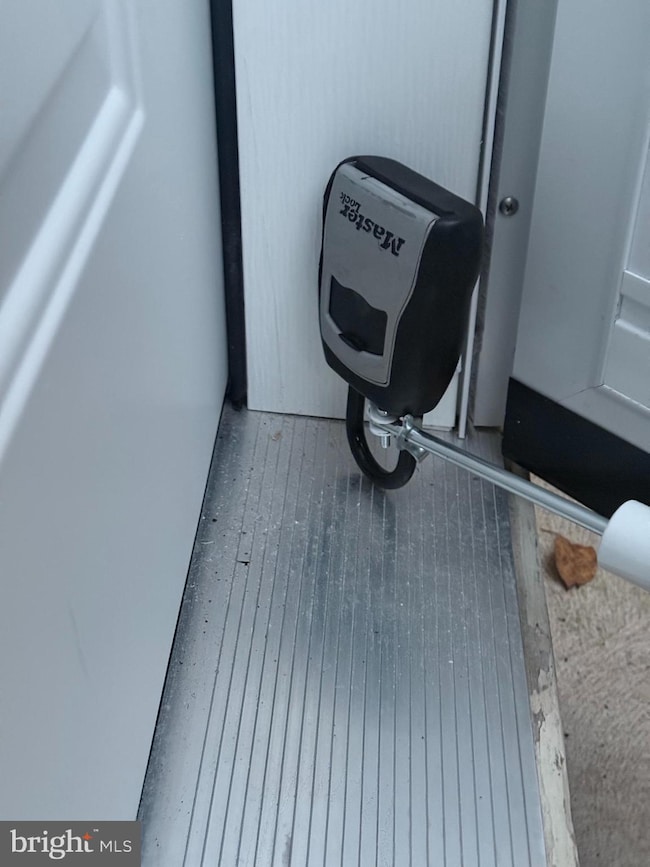214 Christopher Place Unit 214 Chalfont, PA 18914
Highlights
- No Units Above
- Contemporary Architecture
- Stainless Steel Appliances
- Pine Run Elementary School Rated A
- Cathedral Ceiling
- Wood Ceilings
About This Home
Step into this 3 story end unit condo at the ground floor where you'll find an oversized closet for storage, coats, boots etc. Bathed in natural light ascend the staircase to the bright & sunny living room featuring a soaring natural wood vaulted ceiling with 2 NEW skylights, a corner stone fireplace (for aesthetics only - fireplace may not be used) and access to a nice size deck/balcony. The living room has been freshly painted and there is newer luxury vinyl plank wood look flooring plus a bonus closet. This 3 level (Entry level/Main Level/Upper Level) contemporary style Lindenfield condo boasts 2 bedrooms & 2 full baths. Adjacent to the living room is the eat-in kitchen with painted pale gray wood cabinets, stainless steel sink, brand new counters, electric range/oven with range hood, stainless steel sink with garbage disposal, built in NEW dishwasher and refrigerator. There is ample space for an eating area right next to a large sunny window. Down the hall on the main level is the utility closet with heater/hot water heater, NEW stacking washer/dryer unit, a full bath with linen closet and a bright, carpeted bedroom with a large sliding door closet. The upper level houses the Primary Bedroom with a full wall of sliding door closets, w/w carpeting, a large window to enjoy the pretty view and a full bathroom updated with a navy blue vanity with soft close doors. There's access to a floored walk-in attic storage room off the hallway too. Available immediately. Owner may consider one dog on a case by case basis. If approved an additional $50/month rent will be required.
Listing Agent
(215) 350-2721 patfoleyrealtor@gmail.com Class-Harlan Real Estate, LLC License #RS139911A Listed on: 10/25/2025
Condo Details
Home Type
- Condominium
Year Built
- Built in 1988
Lot Details
- No Units Above
- No Units Located Below
- Property is in excellent condition
HOA Fees
- $330 Monthly HOA Fees
Home Design
- Contemporary Architecture
- Entry on the 1st floor
- Pitched Roof
- Shingle Roof
Interior Spaces
- 1,440 Sq Ft Home
- Property has 3 Levels
- Wood Ceilings
- Cathedral Ceiling
- Non-Functioning Fireplace
- Double Pane Windows
- Sliding Windows
- Sliding Doors
Kitchen
- Electric Oven or Range
- Self-Cleaning Oven
- Range Hood
- Dishwasher
- Stainless Steel Appliances
- Disposal
Flooring
- Carpet
- Tile or Brick
- Luxury Vinyl Plank Tile
Bedrooms and Bathrooms
Laundry
- Laundry on main level
- Stacked Electric Washer and Dryer
Home Security
Parking
- Parking Lot
- 2 Assigned Parking Spaces
Schools
- Central Bucks High School West
Utilities
- Central Air
- Heat Pump System
- Electric Water Heater
- Cable TV Available
Additional Features
- Energy-Efficient Windows
- Suburban Location
Listing and Financial Details
- Residential Lease
- Security Deposit $2,300
- Requires 1 Month of Rent Paid Up Front
- Tenant pays for cable TV, cooking fuel, electricity, heat, hot water, insurance, internet, minor interior maintenance, all utilities, water
- The owner pays for association fees, heater maintenance contract, real estate taxes
- Rent includes common area maintenance, grounds maintenance, hoa/condo fee, HVAC maint, lawn service, parking, snow removal, taxes, trash removal
- No Smoking Allowed
- 12-Month Min and 24-Month Max Lease Term
- Available 11/1/25
- Assessor Parcel Number 07-004-346-014
Community Details
Overview
- Low-Rise Condominium
- Lindenfield Subdivision
Pet Policy
- Dogs Allowed
- Breed Restrictions
Security
- Storm Doors
- Fire and Smoke Detector
Map
Source: Bright MLS
MLS Number: PABU2108208
- 425 Elm Cir
- 10 Hellberg Ave
- 43 Lynwood Dr
- 9 Patriot Dr
- 26 Park Ave Unit B25
- The Brookhaven Plan at Barclay Hill
- The Brentwood Plan at Barclay Hill
- The Banbury Plan at Barclay Hill
- 10 Kerns Ave
- 40 E Butler Ave
- 107 Carousel Cir
- 60 Becker Dr Unit 27
- 62 Becker Dr Unit 28
- 58 Becker Dr Unit 26
- 64 Becker Dr Unit 29
- 79 Becker Dr
- 144 Carousel Cir
- The Hamilton Plan at The Reserve at Chalfont
- The Jordan Plan at The Reserve at Chalfont
- 34 Warren Dr Unit 16
- 240 Honey Hollow Ln
- 131 N Main St
- 55 N Main St Unit 1ST FLOOR
- 158 W Butler Ave
- 4106 Grey Friars Terrace
- 409 W Butler Ave Unit 318 (D-06)
- 409 W Butler Ave Unit 223 (D-05)
- 409 W Butler Ave
- 103 Bonnie Lark Ct
- 8 Elizabeth Ln
- 126 Trewigtown Rd
- 148 Galway Cir
- 216 Village Way
- 328 Foxtail Ln
- 3 Meadow Glen Rd
- 1314 N Limekiln Pike
- 201 Beacon Ct
- 403 Essex Ct
- 409 E Butler Ave
- 213 Wynstone Ct







