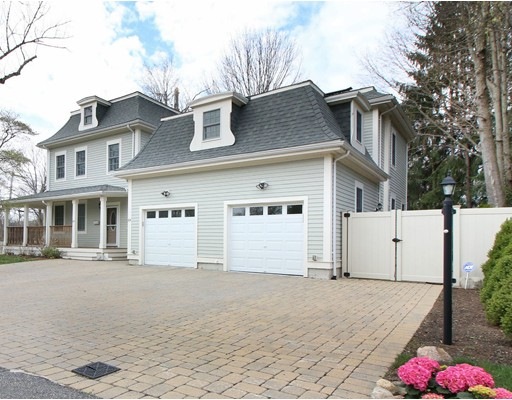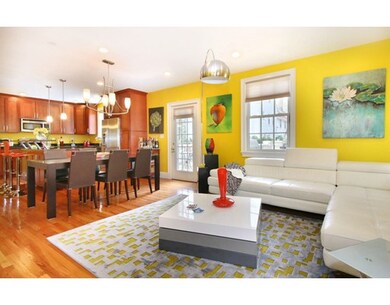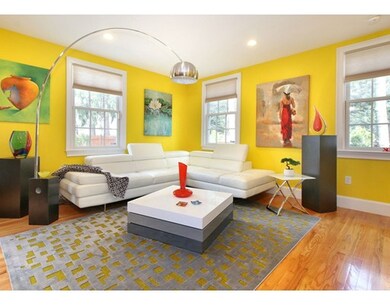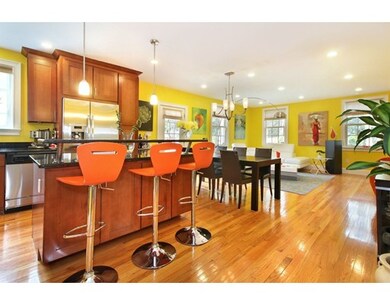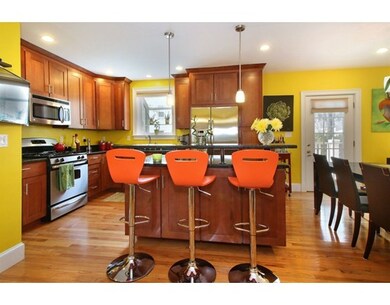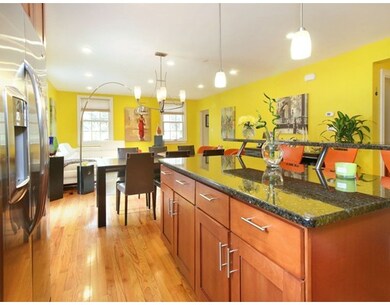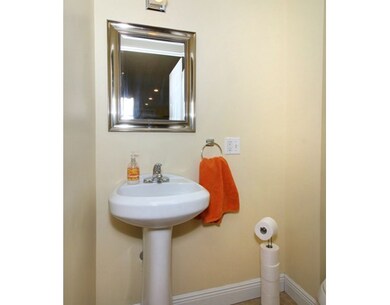
214 Concord St Unit B Newton Lower Falls, MA 02462
Newton Lower Falls NeighborhoodAbout This Home
As of June 2024This elegant Victorian design home from the exterior transforms into a spectacular, open/modern contemporary style interior. This young residence, re-built in 2009, offers a spacious open floor plan on 2547 square feet with three-level living. It is tastefully appointed with custom cabinets, stainless steel appliances, granite countertops, and an island for storage and seating. The second floor level offers a master bath bedroom suite plus 2 additional bedrooms with family bath. Beautiful lower level with wall to wall cabinets, tile floor, and private entrance. In addition, there are hardwood floors, high ceilings, recessed lighting, solar panels, and a one-car garage. Lovely, secluded deck overlooking landscaped yard. Near shopping, T, restaurants, NLF Community Center, Weston Golf Club, and major highways. A very special property!
Property Details
Home Type
Condominium
Est. Annual Taxes
$10,244
Year Built
2009
Lot Details
0
Listing Details
- Unit Level: 1
- Property Type: Condominium/Co-Op
- Lead Paint: Unknown
- Special Features: None
- Property Sub Type: Condos
- Year Built: 2009
Interior Features
- Appliances: Range, Dishwasher, Disposal, Microwave, Countertop Range, Refrigerator
- Has Basement: Yes
- Primary Bathroom: Yes
- Number of Rooms: 5
- Amenities: Public Transportation, Shopping, Park, Walk/Jog Trails, Bike Path, Conservation Area, Highway Access, Public School, T-Station
- Electric: Circuit Breakers
- Energy: Solar Features
- Flooring: Wood
- Insulation: Fiberglass, Blown In
- Interior Amenities: Security System
- Bedroom 2: Second Floor
- Bedroom 3: Second Floor
- Bathroom #1: First Floor
- Bathroom #3: Second Floor
- Kitchen: First Floor
- Laundry Room: Second Floor
- Living Room: First Floor
- Master Bedroom: Second Floor
- Master Bedroom Description: Closet - Walk-in, Flooring - Hardwood
- Dining Room: First Floor
- Family Room: Basement
- No Living Levels: 3
Exterior Features
- Roof: Asphalt/Fiberglass Shingles
- Construction: Frame
- Exterior: Clapboard
- Exterior Unit Features: Deck
Garage/Parking
- Garage Parking: Attached
- Garage Spaces: 1
- Parking: Off-Street
- Parking Spaces: 3
Utilities
- Cooling: Central Air
- Heating: Central Heat, Gas
- Hot Water: Natural Gas
- Sewer: City/Town Sewer
- Water: City/Town Water
Condo/Co-op/Association
- Association Fee Includes: Master Insurance, Exterior Maintenance, Landscaping, Snow Removal
- Management: Owner Association
- Pets Allowed: Yes
- No Units: 2
- Unit Building: B
Fee Information
- Fee Interval: Monthly
Schools
- Elementary School: Angier
- Middle School: Brown
- High School: Newton South
Lot Info
- Zoning: Res
Ownership History
Purchase Details
Home Financials for this Owner
Home Financials are based on the most recent Mortgage that was taken out on this home.Purchase Details
Home Financials for this Owner
Home Financials are based on the most recent Mortgage that was taken out on this home.Purchase Details
Home Financials for this Owner
Home Financials are based on the most recent Mortgage that was taken out on this home.Purchase Details
Home Financials for this Owner
Home Financials are based on the most recent Mortgage that was taken out on this home.Similar Homes in the area
Home Values in the Area
Average Home Value in this Area
Purchase History
| Date | Type | Sale Price | Title Company |
|---|---|---|---|
| Condominium Deed | $1,150,000 | None Available | |
| Condominium Deed | $1,150,000 | None Available | |
| Not Resolvable | $810,000 | -- | |
| Not Resolvable | $700,000 | -- | |
| Deed | $570,000 | -- | |
| Deed | $570,000 | -- |
Mortgage History
| Date | Status | Loan Amount | Loan Type |
|---|---|---|---|
| Open | $767,000 | Purchase Money Mortgage | |
| Closed | $767,000 | Purchase Money Mortgage | |
| Previous Owner | $500,000 | Stand Alone Refi Refinance Of Original Loan | |
| Previous Owner | $648,000 | Unknown | |
| Previous Owner | $80,900 | Credit Line Revolving | |
| Previous Owner | $560,000 | Adjustable Rate Mortgage/ARM | |
| Previous Owner | $448,000 | Stand Alone Refi Refinance Of Original Loan | |
| Previous Owner | $457,000 | No Value Available | |
| Previous Owner | $456,000 | Purchase Money Mortgage |
Property History
| Date | Event | Price | Change | Sq Ft Price |
|---|---|---|---|---|
| 06/17/2024 06/17/24 | Sold | $1,150,000 | -8.0% | $452 / Sq Ft |
| 02/21/2024 02/21/24 | Pending | -- | -- | -- |
| 02/01/2024 02/01/24 | For Sale | $1,250,000 | 0.0% | $491 / Sq Ft |
| 07/13/2021 07/13/21 | Rented | $4,200 | 0.0% | -- |
| 07/05/2021 07/05/21 | For Rent | $4,200 | 0.0% | -- |
| 07/13/2016 07/13/16 | Sold | $815,000 | -1.7% | $320 / Sq Ft |
| 06/01/2016 06/01/16 | Pending | -- | -- | -- |
| 05/17/2016 05/17/16 | Price Changed | $829,000 | -3.5% | $325 / Sq Ft |
| 04/27/2016 04/27/16 | For Sale | $859,000 | -- | $337 / Sq Ft |
Tax History Compared to Growth
Tax History
| Year | Tax Paid | Tax Assessment Tax Assessment Total Assessment is a certain percentage of the fair market value that is determined by local assessors to be the total taxable value of land and additions on the property. | Land | Improvement |
|---|---|---|---|---|
| 2025 | $10,244 | $1,045,300 | $0 | $1,045,300 |
| 2024 | $9,905 | $1,014,900 | $0 | $1,014,900 |
| 2023 | $9,708 | $953,600 | $0 | $953,600 |
| 2022 | $9,554 | $908,200 | $0 | $908,200 |
| 2021 | $9,219 | $856,800 | $0 | $856,800 |
| 2020 | $8,945 | $856,800 | $0 | $856,800 |
| 2019 | $8,692 | $831,800 | $0 | $831,800 |
| 2018 | $7,810 | $721,800 | $0 | $721,800 |
| 2017 | $7,572 | $680,900 | $0 | $680,900 |
| 2016 | $7,242 | $636,400 | $0 | $636,400 |
| 2015 | $7,037 | $606,100 | $0 | $606,100 |
Agents Affiliated with this Home
-
Heung Pak
H
Seller's Agent in 2024
Heung Pak
BA Property & Lifestyle Advisors
(339) 227-7797
1 in this area
27 Total Sales
-
Heejeong Joo

Buyer's Agent in 2024
Heejeong Joo
Blue Ocean Realty, LLC
(617) 831-6999
1 in this area
49 Total Sales
-
Linda Brennan

Seller's Agent in 2016
Linda Brennan
Compass
(617) 840-3247
3 in this area
47 Total Sales
-
Susan Ahn
S
Buyer's Agent in 2016
Susan Ahn
The Pro Realty Group
(339) 224-1512
25 Total Sales
Map
Source: MLS Property Information Network (MLS PIN)
MLS Number: 71994968
APN: NEWT-000042-000029-000002B
