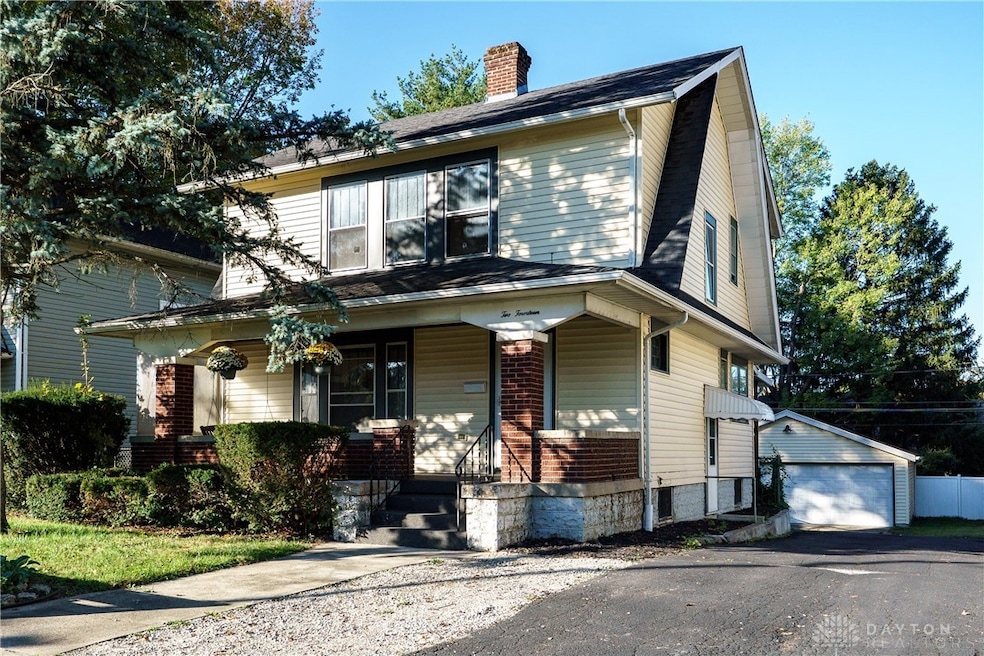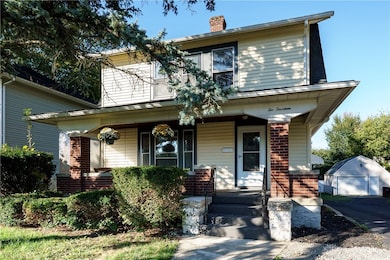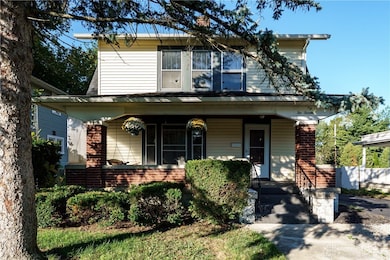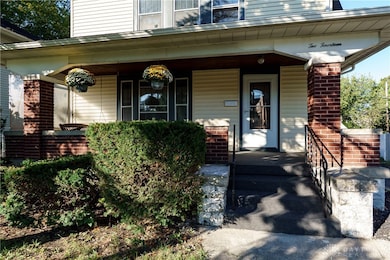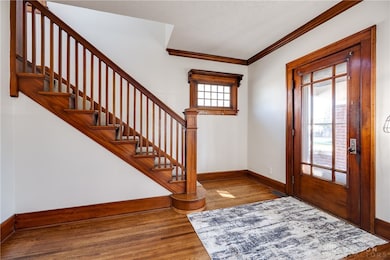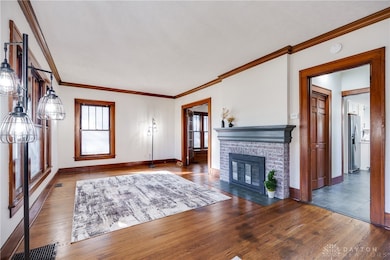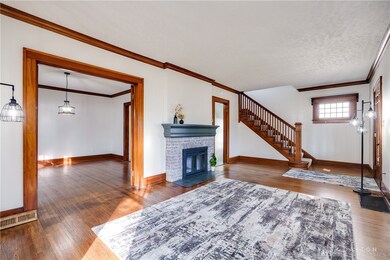Estimated payment $1,496/month
Highlights
- No HOA
- Fireplace
- Bathroom on Main Level
- 2 Car Detached Garage
- Crown Molding
- 4-minute walk to Old Town Reserve
About This Home
Welcome to 214 Corwin Avenue, a beautifully maintained residence located in the heart of Xenia. This charming 1923 home blends timeless character with thoughtful updates, offering 3 spacious bedrooms, 2 bathrooms, and over 1,500 square feet of inviting living space.
Step inside to discover stunning wood flooring and rich trim work that highlight the craftsmanship of a bygone era. The updated kitchen is designed with both style and function in mind, featuring modern finishes that complement the home's vintage appeal. A gas fireplace anchors the cozy living room, creating a warm and welcoming atmosphere perfect for gatherings.
Classic features like French doors, crown molding, and built-in cabinetry add personality and functionality throughout the home. The large dining room is ideal for entertaining, while a window seat provides a perfect nook for quiet moments.
Upstairs, the spacious bedrooms offer natural light and comfort, while the semi-finished basement provides additional flexibility for recreation, work, or storage. A recently added back deck expands your outdoor living space, ideal for relaxing or entertaining in the fenced backyard.
Situated on a manageable lot with a detached garage, this home combines charm, space, and updates in a convenient location near local parks, schools, and downtown Xenia amenities. Whether you're drawn to its historic character or the thoughtful upgrades, 214 Corwin Avenue invites you to enjoy all it has to offer.
Listing Agent
Red 1 Realty Brokerage Phone: (937) 689-6134 License #2007002894 Listed on: 10/15/2025

Home Details
Home Type
- Single Family
Est. Annual Taxes
- $2,837
Year Built
- 1923
Lot Details
- 6,700 Sq Ft Lot
Parking
- 2 Car Detached Garage
Home Design
- Vinyl Siding
Interior Spaces
- 1,546 Sq Ft Home
- 2-Story Property
- Crown Molding
- Fireplace
- Unfinished Basement
- Basement Fills Entire Space Under The House
Bedrooms and Bathrooms
- 3 Bedrooms
- Bathroom on Main Level
Utilities
- Forced Air Heating and Cooling System
- Heating System Uses Natural Gas
Community Details
- No Home Owners Association
- Dodds Subdivision
Listing and Financial Details
- Assessor Parcel Number M40000200050004400
Map
Home Values in the Area
Average Home Value in this Area
Tax History
| Year | Tax Paid | Tax Assessment Tax Assessment Total Assessment is a certain percentage of the fair market value that is determined by local assessors to be the total taxable value of land and additions on the property. | Land | Improvement |
|---|---|---|---|---|
| 2024 | $2,837 | $66,300 | $7,500 | $58,800 |
| 2023 | $2,837 | $66,300 | $7,500 | $58,800 |
| 2022 | $2,483 | $49,490 | $4,690 | $44,800 |
| 2021 | $2,516 | $49,490 | $4,690 | $44,800 |
| 2020 | $2,411 | $49,490 | $4,690 | $44,800 |
| 2019 | $2,300 | $44,440 | $4,820 | $39,620 |
| 2018 | $2,309 | $44,440 | $4,820 | $39,620 |
| 2017 | $2,242 | $44,440 | $4,820 | $39,620 |
| 2016 | $2,140 | $40,430 | $4,820 | $35,610 |
| 2015 | $2,146 | $40,430 | $4,820 | $35,610 |
| 2014 | $2,055 | $40,430 | $4,820 | $35,610 |
Property History
| Date | Event | Price | List to Sale | Price per Sq Ft |
|---|---|---|---|---|
| 10/26/2025 10/26/25 | Pending | -- | -- | -- |
| 10/15/2025 10/15/25 | For Sale | $239,000 | -- | $155 / Sq Ft |
Purchase History
| Date | Type | Sale Price | Title Company |
|---|---|---|---|
| Warranty Deed | $120,000 | None Listed On Document | |
| Warranty Deed | $118,500 | Hallmark Title | |
| Survivorship Deed | $130,000 | Attorney | |
| Warranty Deed | -- | -- |
Mortgage History
| Date | Status | Loan Amount | Loan Type |
|---|---|---|---|
| Previous Owner | $112,575 | Adjustable Rate Mortgage/ARM | |
| Previous Owner | $123,500 | Unknown |
Source: Dayton REALTORS®
MLS Number: 945592
APN: M40-0002-0005-0-0044-00
