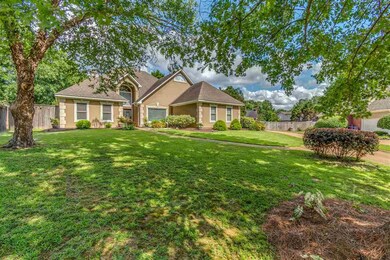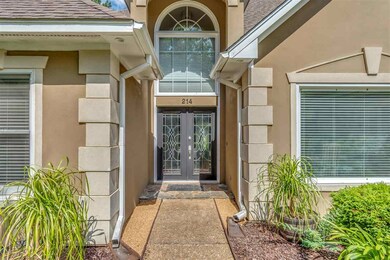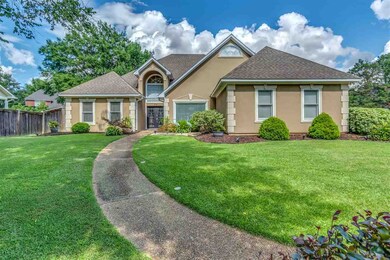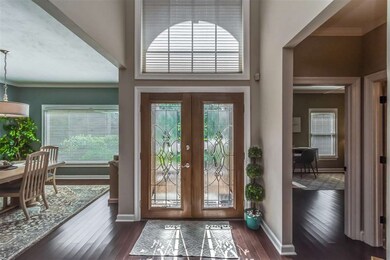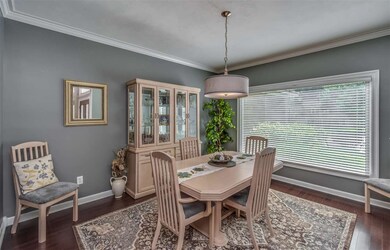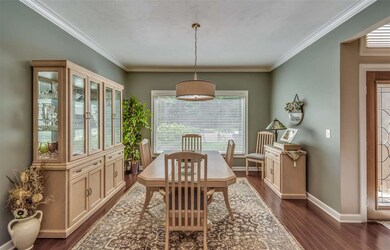
214 Deer Run Ridgeland, MS 39157
Estimated Value: $422,312 - $507,000
Highlights
- Clubhouse
- Deck
- Traditional Architecture
- Ann Smith Elementary School Rated A-
- Multiple Fireplaces
- Wood Flooring
About This Home
As of August 2021Wow is what you will say when you see this beauty! So many updates that it is move in ready. Foyer, formal dining, master bedroom, guest bedrooms and hallway all have wood flooring. Huge family room amd sunroom offer so many options for decorating. Fabulous kitchen that has beautiiful granite and updated appliances plus a large eating area. Master bedroom is a great size along with the master bath that has tiled shower, claw foor tub and double vanities. Front guest bedroom has wood floor and access to one of the full baths. The other two guest bedrooms are nice size too and have brand new carpet there is also a Jack & Jil bathroom to boot! The bonus room upstairs is a complete bonus and has a half bath. The backyard is one of the larger and has beautiful landscaping and a almost new storage shed. Won't last call you Real Estate Agent today!
Last Agent to Sell the Property
Maselle & Associates Inc License #B17516 Listed on: 07/11/2021
Home Details
Home Type
- Single Family
Est. Annual Taxes
- $2,605
Year Built
- Built in 1993
Lot Details
- Cul-De-Sac
- Wood Fence
- Back Yard Fenced
- Sloped Lot
HOA Fees
- $63 Monthly HOA Fees
Parking
- 2 Car Attached Garage
- Garage Door Opener
Home Design
- Traditional Architecture
- Brick Exterior Construction
- Stone Foundation
- Architectural Shingle Roof
- Stucco
Interior Spaces
- 3,101 Sq Ft Home
- 1.5-Story Property
- High Ceiling
- Ceiling Fan
- Skylights
- Multiple Fireplaces
- Insulated Windows
- Entrance Foyer
- Attic Vents
- Fire and Smoke Detector
Kitchen
- Double Self-Cleaning Oven
- Electric Oven
- Gas Cooktop
- Recirculated Exhaust Fan
- Microwave
- Dishwasher
- Disposal
Flooring
- Wood
- Carpet
- Tile
Bedrooms and Bathrooms
- 4 Bedrooms
- Walk-In Closet
- Double Vanity
- Soaking Tub
Outdoor Features
- Deck
- Patio
- Shed
- Rain Gutters
Schools
- Ridgeland Elementary School
- Olde Towne Middle School
- Ridgeland High School
Utilities
- Central Heating and Cooling System
- Heating System Uses Natural Gas
- Gas Water Heater
- Cable TV Available
Listing and Financial Details
- Assessor Parcel Number 071G-26D-001/51.00
Community Details
Overview
- Association fees include ground maintenance, management, pool service
- Dinsmor Subdivision
Amenities
- Clubhouse
Recreation
- Tennis Courts
- Community Pool
Ownership History
Purchase Details
Home Financials for this Owner
Home Financials are based on the most recent Mortgage that was taken out on this home.Purchase Details
Home Financials for this Owner
Home Financials are based on the most recent Mortgage that was taken out on this home.Purchase Details
Home Financials for this Owner
Home Financials are based on the most recent Mortgage that was taken out on this home.Purchase Details
Home Financials for this Owner
Home Financials are based on the most recent Mortgage that was taken out on this home.Purchase Details
Home Financials for this Owner
Home Financials are based on the most recent Mortgage that was taken out on this home.Similar Homes in the area
Home Values in the Area
Average Home Value in this Area
Purchase History
| Date | Buyer | Sale Price | Title Company |
|---|---|---|---|
| Smith Alfred E | -- | Luckett Land Title Inc | |
| Tillman Steven Joseph | -- | Benchmark Title Llc | |
| Kielar Thaddeus J | -- | None Available | |
| Nicholas Nola | -- | Landcastle Title Llc | |
| Federal Home Loan Mortgage Corporation | $291,000 | None Available | |
| Mcgee John T | -- | Realty Advantage Title & Esc |
Mortgage History
| Date | Status | Borrower | Loan Amount |
|---|---|---|---|
| Open | Halcomb William Douglas | $219,678 | |
| Open | Smith Alfred E | $355,500 | |
| Previous Owner | Tillman Steven Joseph | $200,000 | |
| Previous Owner | Kielar Thaddeus J | $315,000 | |
| Previous Owner | Nicholas Nola | $25,000 | |
| Previous Owner | Nicholas Nola | $200,000 | |
| Previous Owner | Mcgee John T | $305,100 |
Property History
| Date | Event | Price | Change | Sq Ft Price |
|---|---|---|---|---|
| 08/27/2021 08/27/21 | Sold | -- | -- | -- |
| 07/22/2021 07/22/21 | Pending | -- | -- | -- |
| 07/11/2021 07/11/21 | For Sale | $418,750 | +19.7% | $135 / Sq Ft |
| 06/23/2020 06/23/20 | Sold | -- | -- | -- |
| 05/27/2020 05/27/20 | Pending | -- | -- | -- |
| 03/24/2020 03/24/20 | For Sale | $349,900 | -6.1% | $112 / Sq Ft |
| 07/25/2013 07/25/13 | Sold | -- | -- | -- |
| 06/27/2013 06/27/13 | Pending | -- | -- | -- |
| 03/04/2013 03/04/13 | For Sale | $372,500 | +21.0% | $119 / Sq Ft |
| 06/01/2012 06/01/12 | Sold | -- | -- | -- |
| 05/23/2012 05/23/12 | Pending | -- | -- | -- |
| 02/02/2012 02/02/12 | For Sale | $307,900 | -- | $99 / Sq Ft |
Tax History Compared to Growth
Tax History
| Year | Tax Paid | Tax Assessment Tax Assessment Total Assessment is a certain percentage of the fair market value that is determined by local assessors to be the total taxable value of land and additions on the property. | Land | Improvement |
|---|---|---|---|---|
| 2024 | $2,429 | $25,325 | $0 | $0 |
| 2023 | $2,409 | $25,136 | $0 | $0 |
| 2022 | $2,409 | $25,136 | $0 | $0 |
| 2021 | $2,305 | $24,178 | $0 | $0 |
| 2020 | $2,305 | $24,178 | $0 | $0 |
| 2019 | $2,317 | $24,285 | $0 | $0 |
| 2018 | $2,317 | $24,285 | $0 | $0 |
| 2017 | $2,275 | $23,900 | $0 | $0 |
| 2016 | $2,275 | $23,900 | $0 | $0 |
| 2015 | $2,275 | $23,900 | $0 | $0 |
| 2014 | $2,275 | $23,900 | $0 | $0 |
Agents Affiliated with this Home
-
Terri Posey

Seller's Agent in 2021
Terri Posey
Maselle & Associates Inc
(601) 506-1428
5 in this area
67 Total Sales
-
Drew Jackson

Buyer's Agent in 2021
Drew Jackson
Havard Real Estate Group, LLC
(601) 479-8933
2 in this area
235 Total Sales
-

Seller's Agent in 2020
Dianne Nelson
Right Size Realty, LLC
(601) 421-7094
3 in this area
109 Total Sales
-

Seller Co-Listing Agent in 2020
Andrew Tyre
Right Size Realty, LLC
(601) 842-4270
4 in this area
44 Total Sales
-
S
Seller's Agent in 2013
Sheila Nicholas
Real Estate Professionals
-
D
Seller Co-Listing Agent in 2013
Diane Graham
Real Estate Professionals
Map
Source: MLS United
MLS Number: 1342286
APN: 071G-26D-001-51-00
- 222 Westfield Rd
- 206 Morningside S
- 236 Sawbridge Dr
- 224 Valley Rd
- 314 Trunnell Rd
- 207 Lake Castle Rd
- 000 Highway 51
- 6931 Richmond Grove Rd
- 103 Bristol Cove
- 305 Highland Park Blvd
- 115 Summer Lake Dr
- 128 Summer Lake Dr
- 000 Cole Rd
- 104 Summer Lake Dr
- 130 Bridgewater Crossing
- 104 Overbrook Hill
- 124 Bridgewater Crossing
- 125 Bridgewater Crossing
- 236 Parke Dr
- 230 Parke Dr

