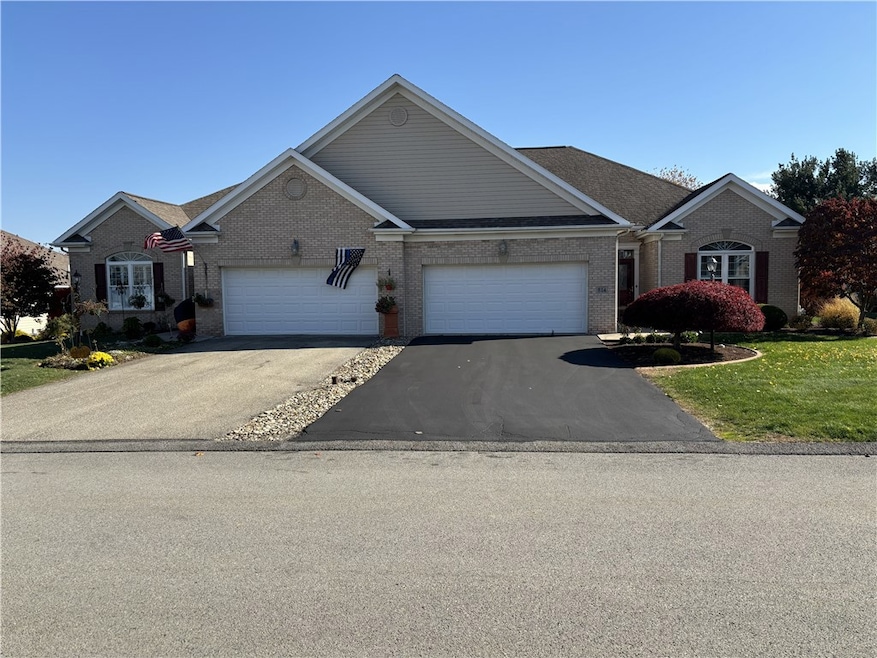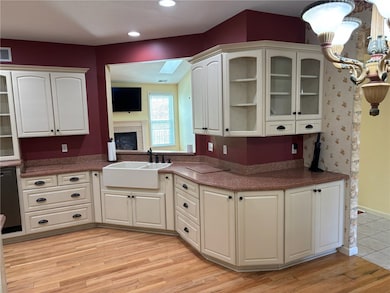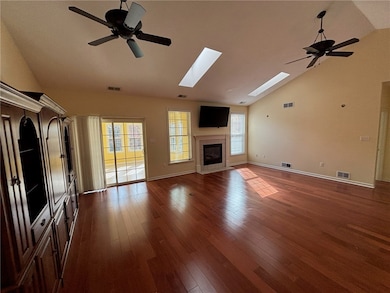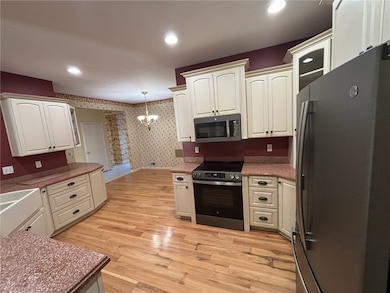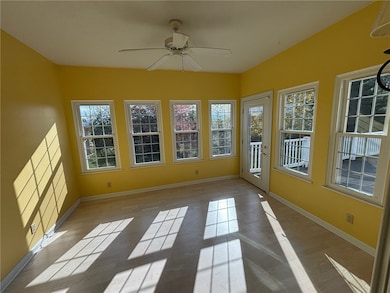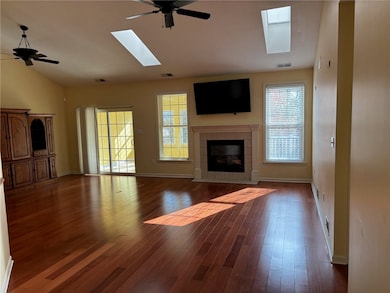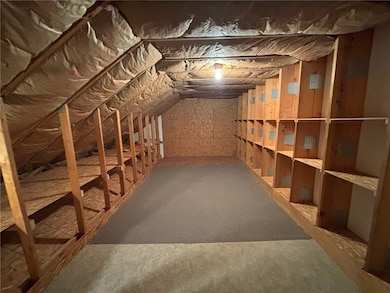214 Denali Dr Unit 856B Latrobe, PA 15650
Estimated payment $2,533/month
Highlights
- Outdoor Pool
- Wood Flooring
- Double Pane Windows
- Greater Latrobe Junior High School Rated A-
- 2 Car Attached Garage
- Cooling Available
About This Home
Beautifully updated patio home in Wimmerton with spacious & flexible floor plan, ideal for both comfortable everyday living or entertaining. The newly remodeled kitchen high end cabinetry, hardwood floors & chefs delight boasting newer stainless appliances & stylist farm sink. The open concept floor plan has a seamless flow between the kitchen, dining & living areas. The soaring vaulted ceiling in the great room has one of 5 fans throughout the house, 2 skylights, gas fireplace & open to a 13X11 sunroom filled with natural light. Off the sunroom is a large 24X12 maintenance free deck ideal for hosting large gatherings or just relaxing. The master suite offers two large closets, tray ceilings & remodeled bath. The large walk-up attic which is partially finished could be used as playroom, office or storage. Amenities include clubhouse, swimming pool & social activities & nestled in a private cul-de-sac.
Property Details
Home Type
- Condominium
Est. Annual Taxes
- $3,911
Year Built
- Built in 2005
HOA Fees
- $155 Monthly HOA Fees
Home Design
- Patio Home
- Brick Exterior Construction
Interior Spaces
- 1,871 Sq Ft Home
- Gas Fireplace
- Double Pane Windows
- Window Treatments
- Home Security System
Kitchen
- Stove
- Microwave
- Dishwasher
- Disposal
Flooring
- Wood
- Ceramic Tile
- Vinyl
Bedrooms and Bathrooms
- 3 Bedrooms
- 2 Full Bathrooms
Parking
- 2 Car Attached Garage
- Garage Door Opener
Pool
- Outdoor Pool
Utilities
- Cooling Available
- Forced Air Heating System
- Heating System Uses Gas
Community Details
Overview
- Wimmerton Place Subdivision
Amenities
- Public Transportation
Map
Home Values in the Area
Average Home Value in this Area
Tax History
| Year | Tax Paid | Tax Assessment Tax Assessment Total Assessment is a certain percentage of the fair market value that is determined by local assessors to be the total taxable value of land and additions on the property. | Land | Improvement |
|---|---|---|---|---|
| 2025 | $3,879 | $32,140 | $5,480 | $26,660 |
| 2024 | $3,879 | $32,140 | $5,480 | $26,660 |
| 2023 | $3,558 | $32,140 | $5,480 | $26,660 |
| 2022 | $3,558 | $32,140 | $5,480 | $26,660 |
| 2021 | $3,525 | $32,140 | $5,480 | $26,660 |
| 2020 | $3,469 | $32,140 | $5,480 | $26,660 |
| 2019 | $3,421 | $32,140 | $5,480 | $26,660 |
| 2018 | $3,405 | $32,140 | $5,480 | $26,660 |
| 2017 | $3,317 | $32,140 | $5,480 | $26,660 |
| 2016 | $777 | $32,140 | $5,480 | $26,660 |
| 2015 | $777 | $32,140 | $5,480 | $26,660 |
| 2014 | -- | $32,140 | $5,480 | $26,660 |
Property History
| Date | Event | Price | List to Sale | Price per Sq Ft |
|---|---|---|---|---|
| 11/04/2025 11/04/25 | For Sale | $390,000 | -- | $208 / Sq Ft |
Purchase History
| Date | Type | Sale Price | Title Company |
|---|---|---|---|
| Warranty Deed | $22,900 | None Available | |
| Deed | $205,700 | -- |
Mortgage History
| Date | Status | Loan Amount | Loan Type |
|---|---|---|---|
| Previous Owner | $150,000 | Unknown |
Source: West Penn Multi-List
MLS Number: 1729518
APN: 61-13-10-0-050
- 113 Mount Ranier Dr
- 402 S Shenandoah Dr Unit 805A
- 601 S Shenandoah Dr
- 1580 Lois Ln Unit Lot 11 C
- 1582 Lois Ln Unit Lot 11 B
- 359 Meadow Spring Rd
- 1113 B St
- 1108 B St
- 5634 State Route 981
- 710 Greyhound Ln
- 1187 Lakeview Dr
- 307 Persian Ln
- 632 Charles Houck Rd
- 227 Meadow Spring Rd
- 905 Terrace Dr
- 1213 Beech Dr
- 1213 W Fir Dr
- 400 Primrose Dr
- 139 Ice House Rd
- 5010 Linwood Ct
- 1007 Whitney Court Dr
- 112 W Monroe St Unit 112 and 114
- 203 Irving Ave
- 219 Thompson St Unit 1
- 2422 Ligonier St Unit 2B
- 412 Depot St
- 510 Main St Unit 510
- 114 Racquet Club Dr
- 4988 U S 30
- 221 Meadowview Dr
- 4907 Pennsylvania 982
- 714 Williamsburg Dr E
- 4974 Pa-982 Unit Everlasting
- 124 Toll House Rd
- 644 George St
- 535 New Alexandria Rd Unit 2
- 909 Highland Ave Unit B
- 618 Wirsing Ave Unit 614
- 103 E Pittsburgh St Unit 4E
- 103 E Pittsburgh St Unit 3W
