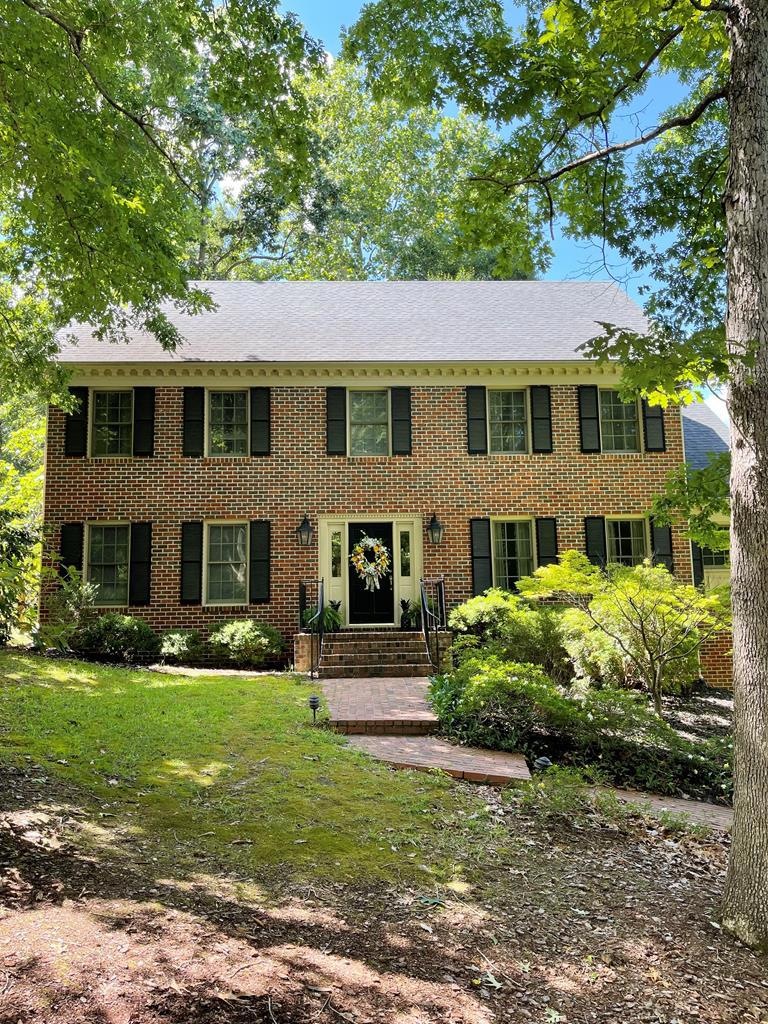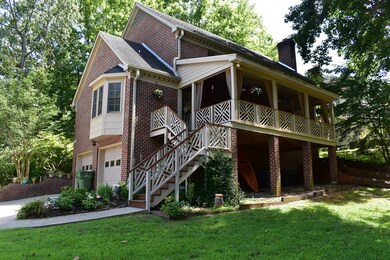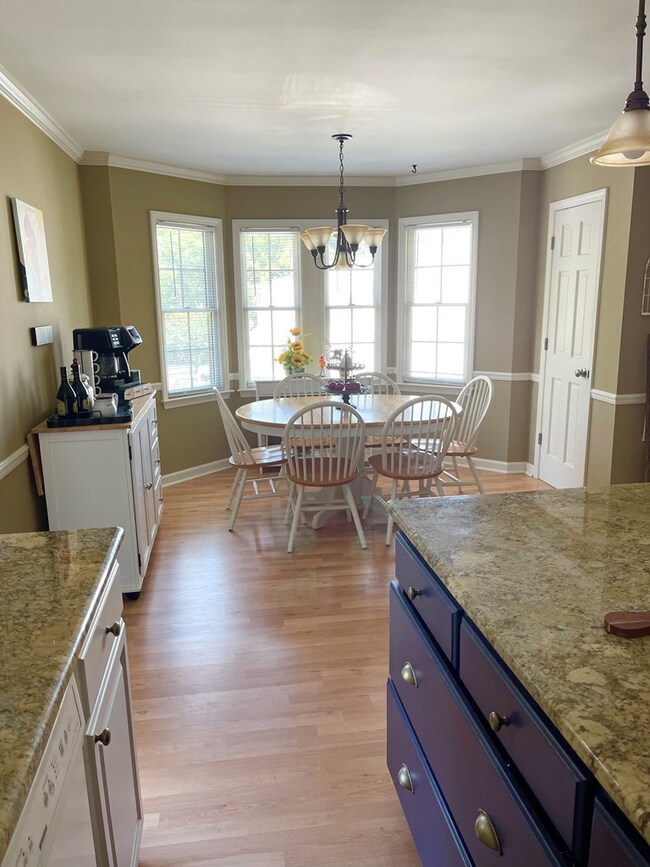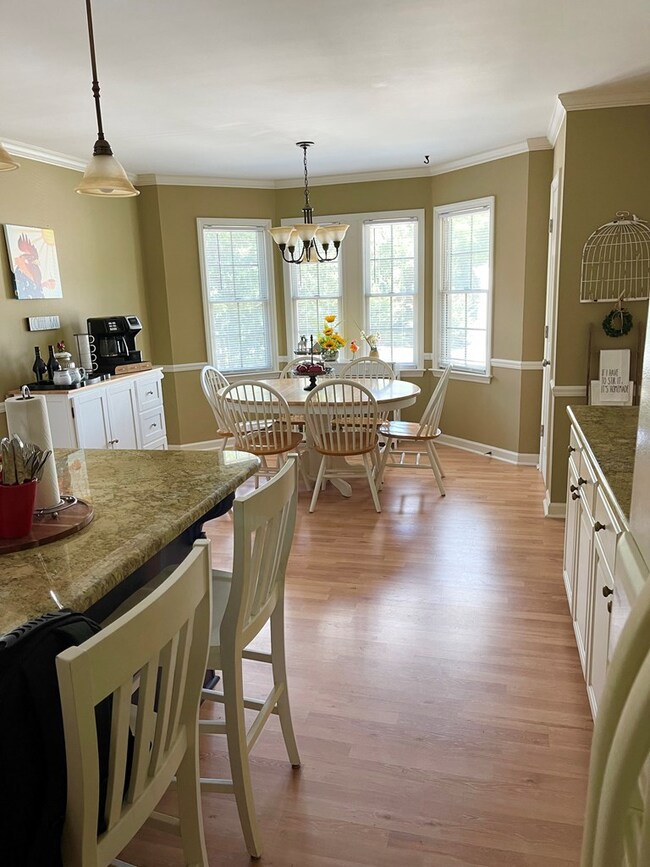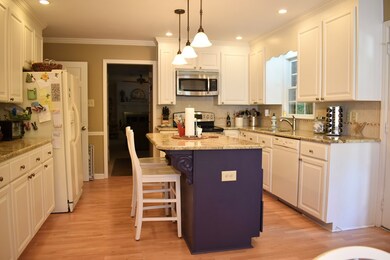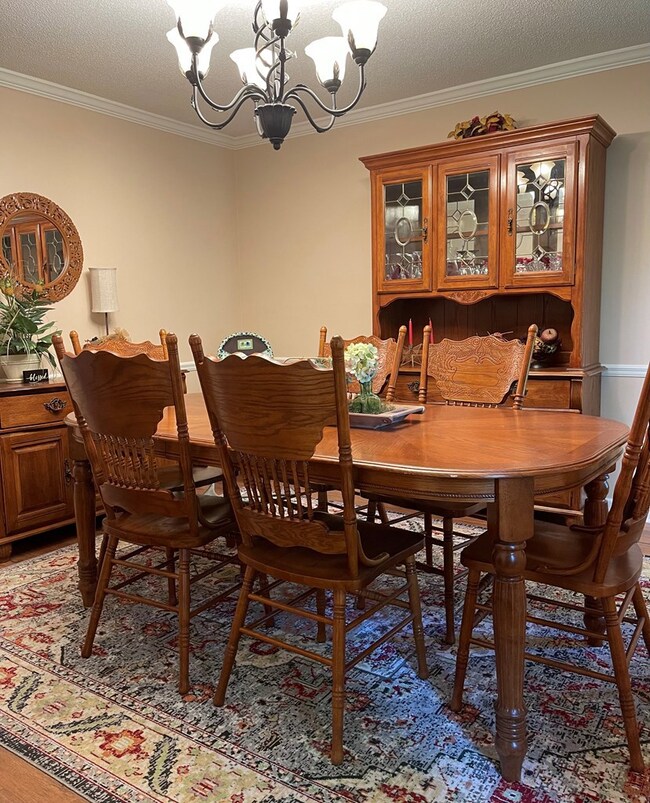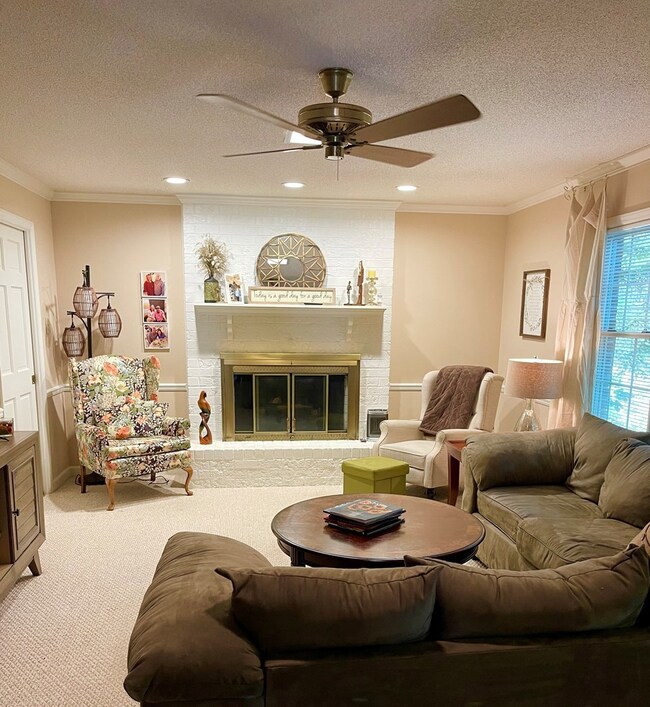
214 Dunshill Rd Roanoke Rapids, NC 27870
Highlights
- Deck
- Granite Countertops
- No HOA
- Wood Flooring
- Workshop
- Neighborhood Views
About This Home
As of May 2025Just minutes away from local retail, business, city schools, restaurants & I-95, this solid, brick home is nestled on a sloping wooded lot in a quiet neighborhood. The home boasts many rooms for formal or casual living and dining. It offers an intimate eating space in the kitchen with windows for natural light to pour in. This spot is perfect for kids doing homework & the family gathering to start each day with breakfast & come together in the evening to catch up. The kitchen has ample area for meal prep and storage. The back porch is the jewel here. You'll feel like you're in an adult tree house as you literally get a birds eye view of the back yard. Retire upstairs to your beautiful master suite where you can have sweet dreams of tomorrow. There is also a two car garage to keep your other investments out of the weather. Call your favorite Realtor to schedule a time to view this home.
Last Agent to Sell the Property
Coldwell Banker Advantage-Littleton License #286837 Listed on: 06/30/2021

Home Details
Home Type
- Single Family
Est. Annual Taxes
- $4,030
Year Built
- Built in 1984
Lot Details
- 0.39 Acre Lot
Home Design
- Brick Exterior Construction
- Dimensional Roof
Interior Spaces
- 2,600 Sq Ft Home
- 2-Story Property
- Vinyl Clad Windows
- Insulated Windows
- Window Treatments
- Entrance Foyer
- Family Room with Fireplace
- Screened Porch
- Neighborhood Views
- Fire and Smoke Detector
- Washer and Dryer Hookup
Kitchen
- Electric Oven or Range
- Dishwasher
- Granite Countertops
Flooring
- Wood
- Carpet
- Laminate
Bedrooms and Bathrooms
- 4 Bedrooms
- Walk-In Closet
Unfinished Basement
- Partial Basement
- Exterior Basement Entry
- Workshop
- Crawl Space
Parking
- 2 Car Attached Garage
- Garage Door Opener
- Driveway
Outdoor Features
- Deck
- Stoop
Schools
- Manning Elementary School
- Chaloner Middle School
- Roanoke Rapids High School
Utilities
- Zoned Heating and Cooling System
- Heat Pump System
- Underground Utilities
Community Details
- No Home Owners Association
- .Non Subdivision
Listing and Financial Details
- Tax Lot 118
- Assessor Parcel Number 490814245824
Ownership History
Purchase Details
Home Financials for this Owner
Home Financials are based on the most recent Mortgage that was taken out on this home.Purchase Details
Home Financials for this Owner
Home Financials are based on the most recent Mortgage that was taken out on this home.Purchase Details
Home Financials for this Owner
Home Financials are based on the most recent Mortgage that was taken out on this home.Similar Homes in Roanoke Rapids, NC
Home Values in the Area
Average Home Value in this Area
Purchase History
| Date | Type | Sale Price | Title Company |
|---|---|---|---|
| Deed | $360,000 | None Listed On Document | |
| Deed | $360,000 | None Listed On Document | |
| Warranty Deed | $300,000 | None Available | |
| Warranty Deed | $225,000 | -- |
Mortgage History
| Date | Status | Loan Amount | Loan Type |
|---|---|---|---|
| Open | $342,000 | New Conventional | |
| Closed | $342,000 | New Conventional | |
| Previous Owner | $240,000 | New Conventional | |
| Previous Owner | $160,000 | Purchase Money Mortgage |
Property History
| Date | Event | Price | Change | Sq Ft Price |
|---|---|---|---|---|
| 05/12/2025 05/12/25 | Sold | $360,000 | -7.7% | $138 / Sq Ft |
| 03/30/2025 03/30/25 | Pending | -- | -- | -- |
| 01/13/2025 01/13/25 | For Sale | $389,900 | +30.0% | $150 / Sq Ft |
| 10/20/2021 10/20/21 | Sold | $300,000 | -7.7% | $115 / Sq Ft |
| 08/25/2021 08/25/21 | Pending | -- | -- | -- |
| 06/30/2021 06/30/21 | For Sale | $325,000 | +44.4% | $125 / Sq Ft |
| 07/16/2018 07/16/18 | Sold | $225,000 | -19.6% | $86 / Sq Ft |
| 06/03/2018 06/03/18 | Pending | -- | -- | -- |
| 08/23/2016 08/23/16 | For Sale | $280,000 | -- | $107 / Sq Ft |
Tax History Compared to Growth
Tax History
| Year | Tax Paid | Tax Assessment Tax Assessment Total Assessment is a certain percentage of the fair market value that is determined by local assessors to be the total taxable value of land and additions on the property. | Land | Improvement |
|---|---|---|---|---|
| 2024 | $4,030 | $294,700 | $49,000 | $245,700 |
| 2023 | $3,949 | $225,700 | $49,000 | $176,700 |
| 2022 | $4,006 | $225,700 | $49,000 | $176,700 |
| 2021 | $3,899 | $225,700 | $49,000 | $176,700 |
| 2020 | $3,932 | $225,700 | $49,000 | $176,700 |
| 2019 | $4,183 | $238,200 | $49,000 | $189,200 |
| 2018 | $4,106 | $238,200 | $49,000 | $189,200 |
| 2017 | $4,106 | $238,200 | $49,000 | $189,200 |
| 2016 | $4,237 | $238,200 | $49,000 | $189,200 |
| 2015 | $4,036 | $238,200 | $49,000 | $189,200 |
| 2014 | $4,268 | $263,530 | $55,440 | $208,090 |
Agents Affiliated with this Home
-
Ellen Heaton

Seller's Agent in 2025
Ellen Heaton
Heaton Real Estate
(252) 532-4066
65 Total Sales
-
Kathryn Strickland Wrenn

Buyer's Agent in 2025
Kathryn Strickland Wrenn
The Pointe Realty Group (Littleton)
(252) 308-7596
316 Total Sales
-
Vickie Irby

Seller's Agent in 2021
Vickie Irby
Coldwell Banker Advantage-Littleton
(252) 532-9194
179 Total Sales
-
Betty Harris

Seller's Agent in 2018
Betty Harris
Wilkie Real Estate
(252) 578-9544
341 Total Sales
Map
Source: Roanoke Valley Lake Gaston Board of REALTORS®
MLS Number: 128103
APN: 09-00305
- 204 Rollingwood Rd
- 768 Rivers Edge Pkwy
- 766 Rivers Edge Pkwy
- 770 Rivers Edge Pkwy
- 764 Rivers Edge Pkwy
- 772 Rivers Edge Pkwy
- 774 Rivers Edge Pkwy
- 756 Rivers Edge Pkwy
- 778 Rivers Edge Pkwy
- 769 Rivers Edge Pkwy
- 755 Rivers Edge Pkwy
- 780 Rivers Edge Pkwy
- 782 Rivers Edge Pkwy
- 802 Chestnut St
- 784 Rivers Edge Pkwy
- 786 Rivers Edge Pkwy
- 748 Rivers Edge Pkwy
- 779 Rivers Edge Pkwy
- 746 Rivers Edge Pkwy
- LOT 14 Stoney Brook Dr
