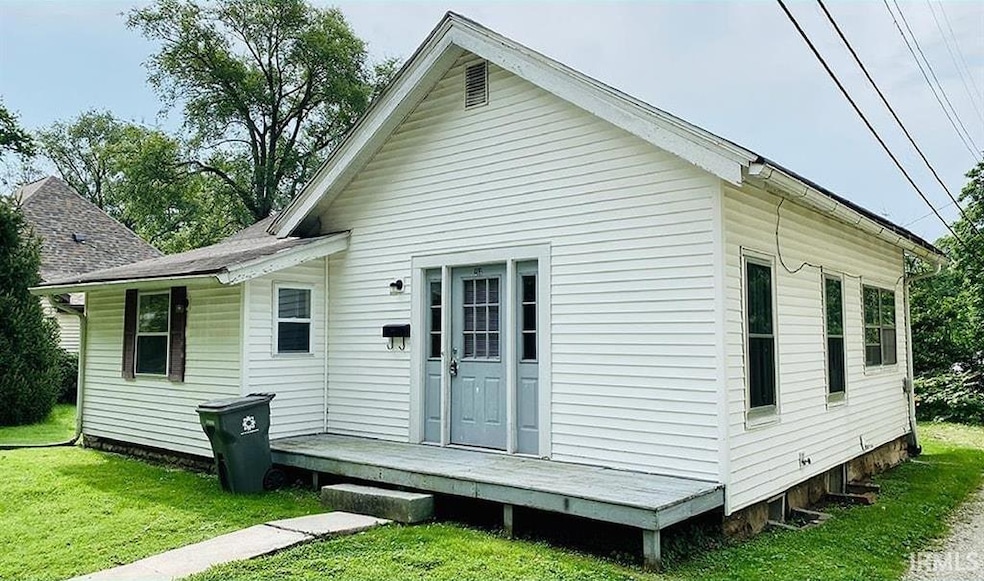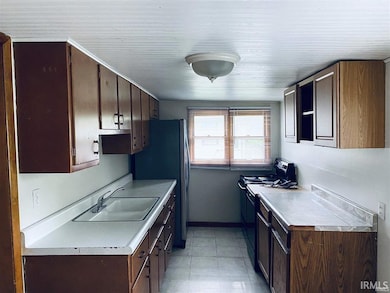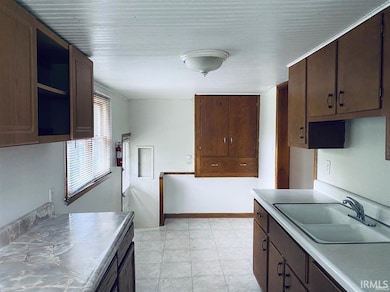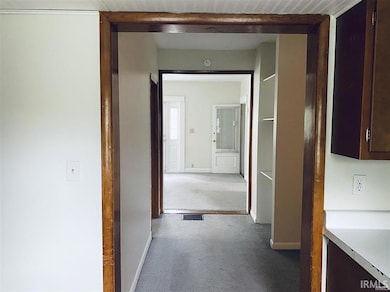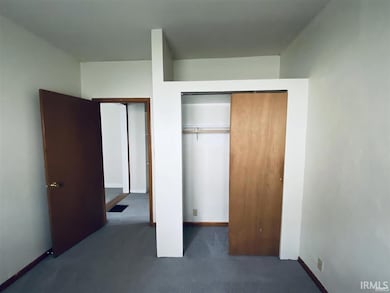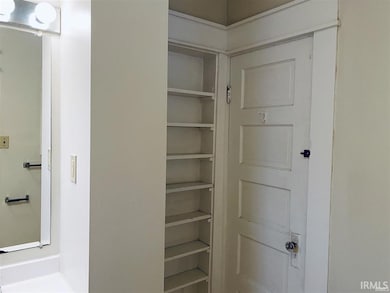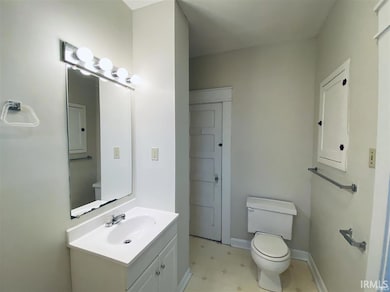214 E 11th St Bloomington, IN 47408
Old Northeast Neighborhood
3
Beds
1
Bath
1,441
Sq Ft
5,663
Sq Ft Lot
Highlights
- Corner Lot
- Bungalow
- Forced Air Heating and Cooling System
- University Elementary School Rated A
- 1-Story Property
- Carpet
About This Home
3 bedroom, 1 bathroom located less than a mile from downtown and campus. Unfinished basement with washer/dryer included. Newer stainless steel refrigerator. Lawn care provided. One off-street parking space behind the home - street parking also available. AVAILABLE AUG 2025
Home Details
Home Type
- Single Family
Year Built
- Built in 1899
Lot Details
- 5,663 Sq Ft Lot
- Lot Dimensions are 43 x 66
- Corner Lot
Home Design
- Bungalow
- Asphalt Roof
Interior Spaces
- 1-Story Property
- Partially Finished Basement
- Stone or Rock in Basement
Flooring
- Carpet
- Vinyl
Bedrooms and Bathrooms
- 3 Bedrooms
- 1 Full Bathroom
Parking
- Gravel Driveway
- Off-Street Parking
Schools
- Arlington Heights Elementary School
- Tri-North Middle School
- Bloomington North High School
Utilities
- Forced Air Heating and Cooling System
- Heating System Uses Gas
Listing and Financial Details
- Security Deposit $1,800
- Tenant pays for electric, fuel, sewer, trash collection, water
- The owner pays for lawn maintenance
- $30 Application Fee
- Assessor Parcel Number 53-05-33-209-004.000-005
Community Details
Overview
- Northeast Bloomington City Subdivision
Pet Policy
- Pets Allowed with Restrictions
- Pet Deposit $300
Map
Property History
| Date | Event | Price | List to Sale | Price per Sq Ft |
|---|---|---|---|---|
| 07/24/2025 07/24/25 | Price Changed | $1,650 | -8.3% | $1 / Sq Ft |
| 04/28/2025 04/28/25 | For Rent | $1,800 | +10.4% | -- |
| 12/01/2023 12/01/23 | Rented | $1,630 | -3.0% | -- |
| 10/31/2023 10/31/23 | Under Contract | -- | -- | -- |
| 10/27/2023 10/27/23 | For Rent | $1,680 | +5.0% | -- |
| 03/20/2023 03/20/23 | Rented | $1,600 | 0.0% | -- |
| 02/03/2023 02/03/23 | Under Contract | -- | -- | -- |
| 12/16/2022 12/16/22 | For Rent | $1,600 | +3.6% | -- |
| 03/21/2022 03/21/22 | Rented | $1,545 | 0.0% | -- |
| 01/28/2022 01/28/22 | Under Contract | -- | -- | -- |
| 09/27/2021 09/27/21 | For Rent | $1,545 | +6.2% | -- |
| 01/22/2021 01/22/21 | Rented | $1,455 | 0.0% | -- |
| 11/17/2020 11/17/20 | Under Contract | -- | -- | -- |
| 11/12/2020 11/12/20 | For Rent | $1,455 | +7.8% | -- |
| 06/26/2020 06/26/20 | Rented | $1,350 | -6.9% | -- |
| 02/28/2020 02/28/20 | Under Contract | -- | -- | -- |
| 02/17/2020 02/17/20 | Price Changed | $1,450 | -3.3% | $1 / Sq Ft |
| 11/20/2019 11/20/19 | For Rent | $1,500 | +13.2% | -- |
| 08/19/2019 08/19/19 | Rented | $1,325 | 0.0% | -- |
| 07/25/2019 07/25/19 | Under Contract | -- | -- | -- |
| 05/31/2019 05/31/19 | Price Changed | $1,325 | -5.0% | $1 / Sq Ft |
| 04/23/2019 04/23/19 | Price Changed | $1,395 | -3.8% | $1 / Sq Ft |
| 04/19/2019 04/19/19 | Price Changed | $1,450 | -3.3% | $1 / Sq Ft |
| 10/04/2018 10/04/18 | For Rent | $1,500 | +3.4% | -- |
| 12/13/2017 12/13/17 | Rented | $1,450 | 0.0% | -- |
| 11/09/2017 11/09/17 | Under Contract | -- | -- | -- |
| 10/13/2017 10/13/17 | For Rent | $1,450 | +1.8% | -- |
| 12/15/2016 12/15/16 | Rented | $1,425 | -5.0% | -- |
| 11/18/2016 11/18/16 | Under Contract | -- | -- | -- |
| 11/07/2016 11/07/16 | For Rent | $1,500 | +7.5% | -- |
| 04/08/2016 04/08/16 | Rented | $1,395 | 0.0% | -- |
| 04/07/2016 04/07/16 | Under Contract | -- | -- | -- |
| 03/24/2016 03/24/16 | For Rent | $1,395 | -- | -- |
Source: Indiana Regional MLS
Source: Indiana Regional MLS
MLS Number: 202514915
APN: 53-05-33-209-004.000-005
Nearby Homes
- 203 E 10th St
- 422 E Cottage Grove Ave
- 511 N Lincoln St
- 424 E Cottage Grove Ave
- 609 N Dunn St
- 509 N Washington St
- 431 E 10th St
- 424 N Lincoln St
- 420 N Lincoln St
- 425 N Walnut St
- 223 E 8th St
- 215 E 15th St
- 411 E 8th St
- 312 E 8th St
- 407 N Dunn St
- 403 N Dunn St
- 1200 N Lincoln St
- 126 E 6th St
- 115 N Washington St Unit 203
- 115 N Washington St Unit 301
- 801 N Lincoln St
- 708 N Washington St
- 213 E Cottage Grove Ave
- 805 N Lincoln St
- 814 N Washington St
- 311 E Cottage Grove Ave
- 811 N Grant St
- 112 E Cottage Grove Ave
- 221 E 10th St
- 211 E 10th St
- 703 N Walnut St
- 703 N Walnut St
- 111 E 10th St Unit 2
- 612 N Walnut St
- 515 N Grant St
- 710 N College Ave
- 620 N College Ave
- 500 E Cottage Grove Ave
- 629 N College Ave
- 524 N College Ave
