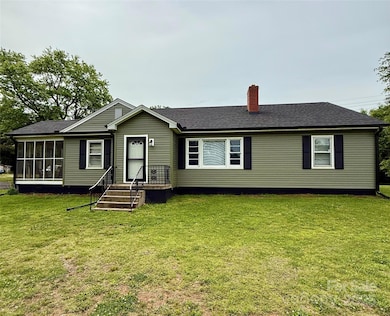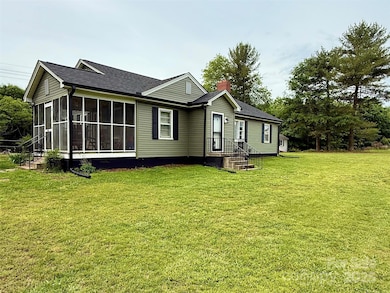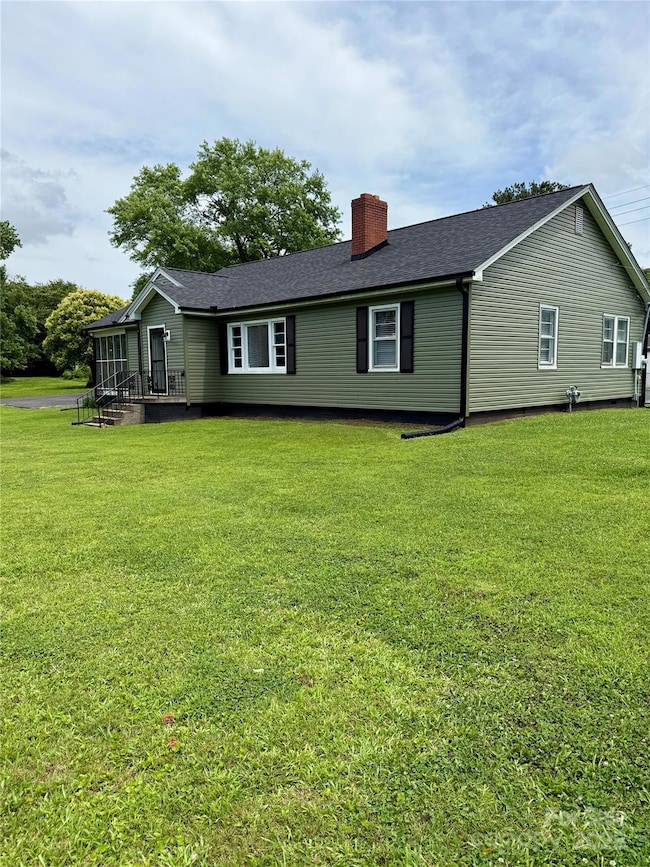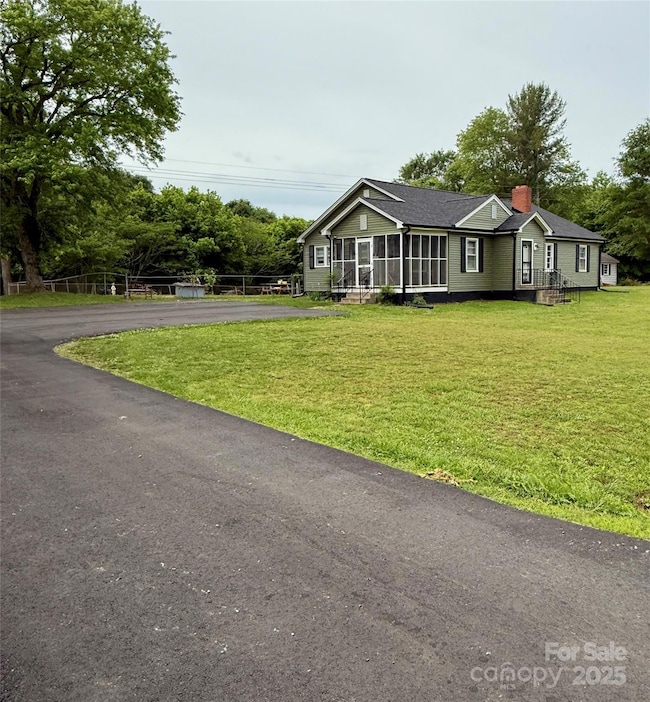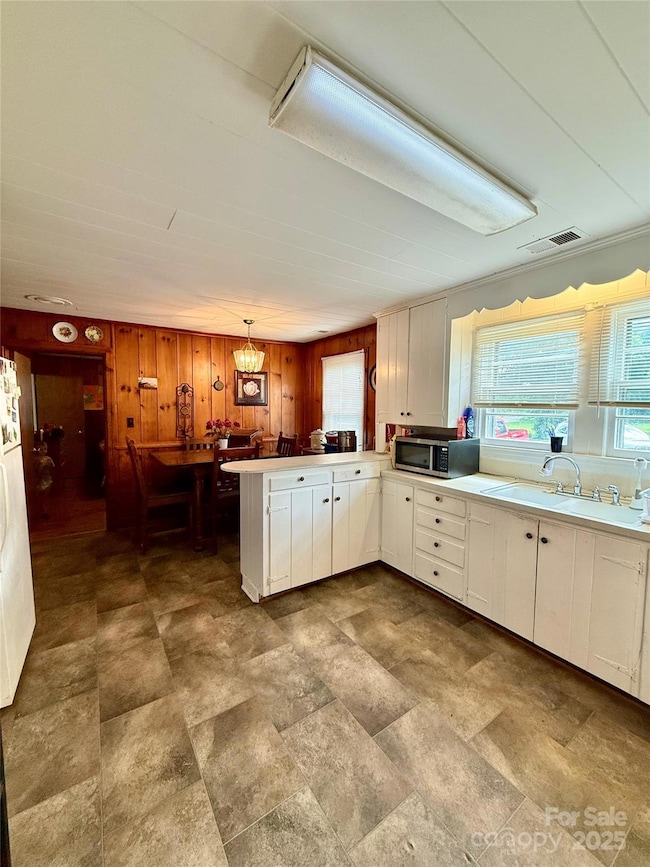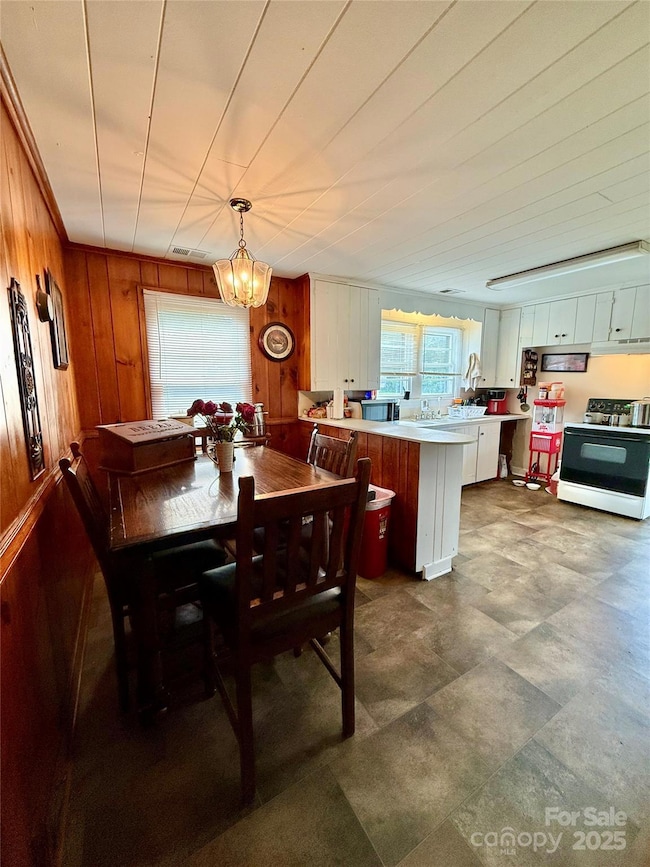
214 E Double Shoals Rd Lawndale, NC 28090
Estimated payment $1,634/month
Highlights
- Traditional Architecture
- Screened Porch
- Laundry closet
- Wood Flooring
- Fireplace
- 1-Story Property
About This Home
Country living with no city taxes! At just over an acre, this property has great yard space, features a fenced-in backyard, and 2 buildings. The screened-in side porch is the perfect place to have your morning coffee, just relax, or to entertain guests. 3 bed/2 bath home boasting the following exterior updates: new vinyl siding/shutters, new gutters/downspouts, new architectural shingled roof, and a new spacious paved driveway with ample parking. The front room is a great flex space and could be used in many ways. Heat pump was replaced in 2024 and also the front/back doors, framing, and storm doors are new. Natural gas and county water available; septic installed. Septic was pumped out 1 year ago. Several trees have been removed from the property recently as well. 2 refrigerators, frontload washer/dryer convey with the property. The interior of the home has lots of country charm and awaits your ideas to make it complete. Schedule your showing today!
Listing Agent
Rockin Realty Inc Brokerage Email: jamie.mcswain@rockinrealtyinc.com License #316188 Listed on: 05/07/2025
Home Details
Home Type
- Single Family
Est. Annual Taxes
- $682
Year Built
- Built in 1954
Lot Details
- Property is zoned AA0
Parking
- Driveway
Home Design
- Traditional Architecture
- Vinyl Siding
Interior Spaces
- 1,663 Sq Ft Home
- 1-Story Property
- Fireplace
- Screened Porch
- Crawl Space
- Electric Cooktop
- Laundry closet
Flooring
- Wood
- Vinyl
Bedrooms and Bathrooms
- 3 Main Level Bedrooms
- 2 Full Bathrooms
Schools
- Fallston Elementary School
- Burns Middle School
- Burns High School
Utilities
- Central Air
- Heat Pump System
- Electric Water Heater
- Septic Tank
Listing and Financial Details
- Assessor Parcel Number 36560
Map
Home Values in the Area
Average Home Value in this Area
Tax History
| Year | Tax Paid | Tax Assessment Tax Assessment Total Assessment is a certain percentage of the fair market value that is determined by local assessors to be the total taxable value of land and additions on the property. | Land | Improvement |
|---|---|---|---|---|
| 2024 | $682 | $75,718 | $13,887 | $61,831 |
| 2023 | $680 | $75,718 | $13,887 | $61,831 |
| 2022 | $679 | $75,718 | $13,887 | $61,831 |
| 2021 | $680 | $75,718 | $13,887 | $61,831 |
| 2020 | $610 | $64,875 | $13,887 | $50,988 |
| 2019 | $610 | $64,875 | $13,887 | $50,988 |
| 2018 | $606 | $64,875 | $13,887 | $50,988 |
| 2017 | $603 | $64,875 | $13,887 | $50,988 |
| 2016 | $575 | $64,875 | $13,887 | $50,988 |
| 2015 | $669 | $76,829 | $13,130 | $63,699 |
| 2014 | $688 | $76,829 | $13,130 | $63,699 |
Property History
| Date | Event | Price | Change | Sq Ft Price |
|---|---|---|---|---|
| 06/21/2025 06/21/25 | Price Changed | $285,000 | -3.4% | $171 / Sq Ft |
| 05/21/2025 05/21/25 | Price Changed | $295,000 | -3.3% | $177 / Sq Ft |
| 05/07/2025 05/07/25 | For Sale | $305,000 | +28.2% | $183 / Sq Ft |
| 03/14/2024 03/14/24 | Sold | $237,900 | -2.9% | $145 / Sq Ft |
| 01/12/2024 01/12/24 | Price Changed | $244,900 | -2.0% | $149 / Sq Ft |
| 11/20/2023 11/20/23 | For Sale | $249,900 | -- | $152 / Sq Ft |
Purchase History
| Date | Type | Sale Price | Title Company |
|---|---|---|---|
| Warranty Deed | -- | None Listed On Document | |
| Warranty Deed | $238,000 | None Listed On Document |
Mortgage History
| Date | Status | Loan Amount | Loan Type |
|---|---|---|---|
| Previous Owner | $233,590 | FHA |
About the Listing Agent

I'm an expert real estate agent with Rockin Realty Inc in Cherryville, NC and the nearby area, providing home-buyers and sellers with professional, responsive and attentive real estate services. Want an agent who'll really listen to what you want in a home? Need an agent who knows how to effectively market your home so it sells? Give me a call! I'm eager to help and would love to talk to you.
Jamie's Other Listings
Source: Canopy MLS (Canopy Realtor® Association)
MLS Number: 4256264
APN: 36560
- 0 Ed Hamrick Rd
- 825 Ed Hamrick Rd
- 0 Rube Spangler Rd Unit CAR4283499
- 106 Dons Ct
- 103 New Bethel Church Rd
- 0 E Sanders Rd
- 2124 McBrayer-springs Rd
- 619 E Sanders Rd
- 209 W Main St
- 118 Henry St
- 2145 Jack Wilson Rd
- 2929 Laura Rd
- 00 W Zion Church Rd
- 2905 Laura Rd
- 134 Gold St
- 111 Cam Place
- 159 Potato House Rd
- 214 Hicks Hill Rd
- 105 Cutter Ct
- 107 Falls St
- 832 Ivywood Dr
- 1002 Hemlock Dr
- 121 Delta Park Dr
- 233 W Grover St
- 823 E Marion St
- 132 Gantt Rd Unit 15
- 908 Hampton St
- 203 Ramblewood Dr
- 1829 E Marion St
- 125 Bridges Cir
- 1501 Normandy Ln
- 1635 S Dekalb St
- 397 Seattle St
- 603 Edna Graves Way Unit A
- 109 Embert Ln Unit 10
- 109 Embert Ln Unit 5
- 112 Maple Crest Dr
- 2110 S Post Rd
- 331 Oak Grove Rd Unit 11
- 228 El Bethel Rd

