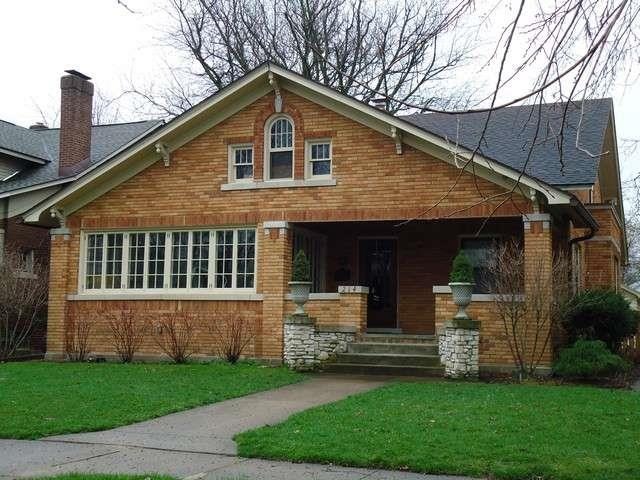
214 E Pokagon St South Bend, IN 46617
Harter Heights NeighborhoodEstimated Value: $707,000 - $730,000
Highlights
- 1 Fireplace
- 1 Car Detached Garage
- Level Lot
- Adams High School Rated A-
- Forced Air Heating and Cooling System
About This Home
As of July 2020This home is located at 214 E Pokagon St, South Bend, IN 46617 since 06 April 2020 and is currently estimated at $715,000, approximately $185 per square foot. This property was built in 1929. 214 E Pokagon St is a home located in St. Joseph County with nearby schools including Nuner Fine Arts Academy, Edison Middle School, and Adams High School.
Home Details
Home Type
- Single Family
Est. Annual Taxes
- $3,254
Year Built
- Built in 1929
Lot Details
- 7,048 Sq Ft Lot
- Lot Dimensions are 50x141
- Level Lot
Parking
- 1 Car Detached Garage
Home Design
- Brick Exterior Construction
Interior Spaces
- 2-Story Property
- 1 Fireplace
- Partially Finished Basement
- 1 Bedroom in Basement
Bedrooms and Bathrooms
- 4 Bedrooms
Schools
- Nuner Elementary School
- Edison Middle School
- Adams High School
Utilities
- Forced Air Heating and Cooling System
- Heating System Uses Gas
Community Details
- Harter Heights Subdivision
Listing and Financial Details
- Assessor Parcel Number 71-08-01-131-004.000-026
Ownership History
Purchase Details
Home Financials for this Owner
Home Financials are based on the most recent Mortgage that was taken out on this home.Purchase Details
Home Financials for this Owner
Home Financials are based on the most recent Mortgage that was taken out on this home.Purchase Details
Home Financials for this Owner
Home Financials are based on the most recent Mortgage that was taken out on this home.Similar Homes in South Bend, IN
Home Values in the Area
Average Home Value in this Area
Purchase History
| Date | Buyer | Sale Price | Title Company |
|---|---|---|---|
| Wackowski John | -- | Metropolitan Title | |
| Casarella Peter J | -- | Meridian Title | |
| Haigh John P | -- | Meridian Title Corp |
Mortgage History
| Date | Status | Borrower | Loan Amount |
|---|---|---|---|
| Previous Owner | Casarella Peter J | $339,150 | |
| Previous Owner | Haigh John P | $200,000 |
Property History
| Date | Event | Price | Change | Sq Ft Price |
|---|---|---|---|---|
| 07/06/2020 07/06/20 | Sold | $460,000 | 0.0% | $119 / Sq Ft |
| 04/06/2020 04/06/20 | Off Market | $460,000 | -- | -- |
| 04/06/2020 04/06/20 | Pending | -- | -- | -- |
| 04/06/2020 04/06/20 | For Sale | $460,000 | -- | $119 / Sq Ft |
Tax History Compared to Growth
Tax History
| Year | Tax Paid | Tax Assessment Tax Assessment Total Assessment is a certain percentage of the fair market value that is determined by local assessors to be the total taxable value of land and additions on the property. | Land | Improvement |
|---|---|---|---|---|
| 2024 | $6,708 | $1,247,100 | $30,400 | $1,216,700 |
| 2023 | $6,665 | $597,700 | $30,400 | $567,300 |
| 2022 | $6,513 | $526,300 | $30,400 | $495,900 |
| 2021 | $5,534 | $445,000 | $45,400 | $399,600 |
| 2020 | $4,090 | $331,500 | $34,600 | $296,900 |
| 2019 | $3,254 | $321,100 | $33,500 | $287,600 |
| 2018 | $3,437 | $281,100 | $29,300 | $251,800 |
| 2017 | $3,559 | $277,800 | $29,300 | $248,500 |
| 2016 | $2,962 | $228,100 | $24,100 | $204,000 |
| 2014 | $3,213 | $247,500 | $44,900 | $202,600 |
| 2013 | $2,651 | $206,300 | $37,400 | $168,900 |
Agents Affiliated with this Home
-
SB NonMember
S
Seller's Agent in 2020
SB NonMember
NonMember SB
2 in this area
686 Total Sales
-
Julia Robbins

Buyer's Agent in 2020
Julia Robbins
RE/MAX
(574) 210-6957
9 in this area
579 Total Sales
Map
Source: Indiana Regional MLS
MLS Number: 202015652
APN: 71-08-01-131-004.000-026
- 1208 Leeper Ave
- 902 Stanfield St
- 1110 Foster St
- 511 Peashway St
- 1230 Hillcrest Rd
- 208 Tonti St
- 1026 N Michigan St
- 214 Tonti St
- 1009 N Niles Ave
- 134 Wakewa Ave
- 1010 Stanfield St
- 122 E North Shore Dr
- 302 Howard St
- 113 W North Shore Dr
- 209 Marquette Ave
- 212 Marquette Ave
- 712 Peashway St
- 514 Howard St
- 405 Parkovash Ave
- 820 N Niles Unit D Ave
- 214 E Pokagon St
- 218 E Pokagon St
- 210 E Pokagon St
- 206 E Pokagon St
- 1324 N Saint Joseph St
- 302 E Pokagon St
- 209 Peashway St
- 306 E Pokagon St
- 215 E Pokagon St
- 201 Peashway St
- 209 E Pokagon St
- 301 Peashway St
- 310 E Pokagon St
- 201 E Pokagon St
- 305 Peashway St
- 1315 St Joseph
- 1315 N Saint Joseph St
- 301 E Pokagon St
- 307 E Pokagon St
- 314 E Pokagon St
