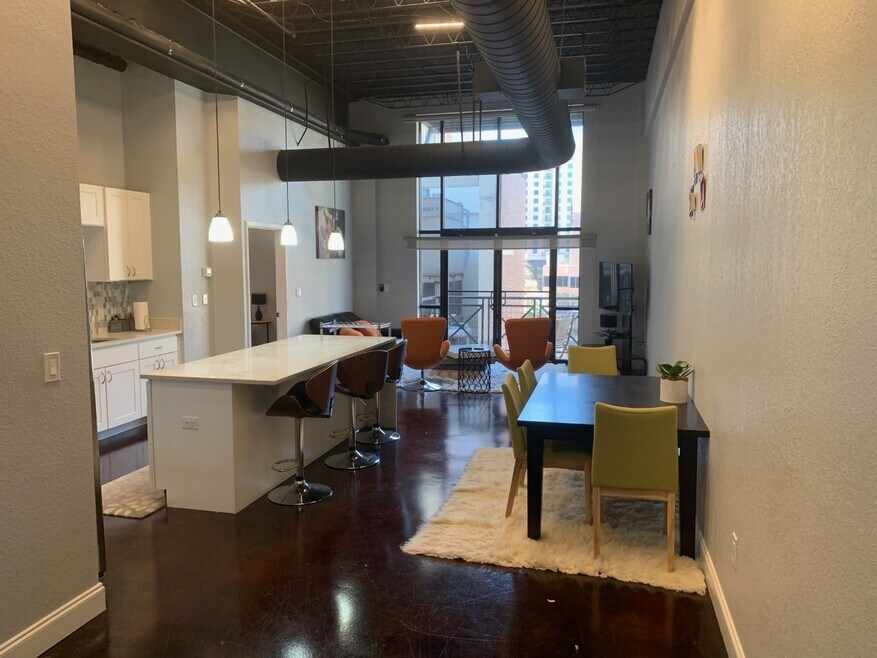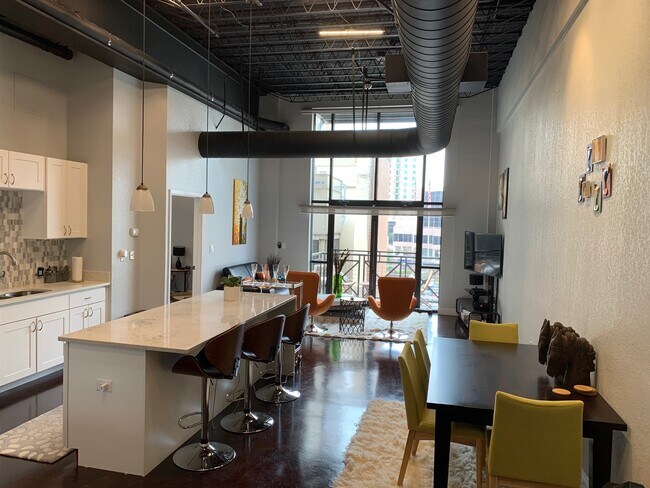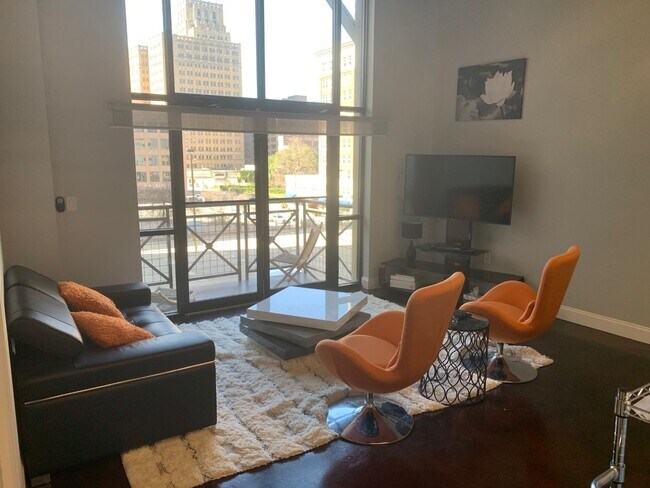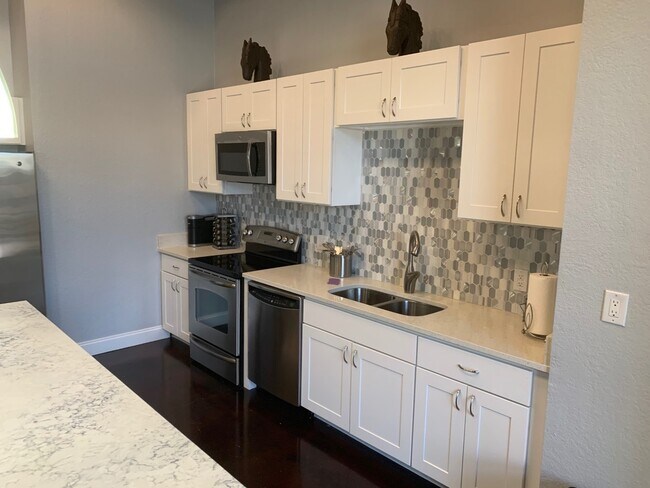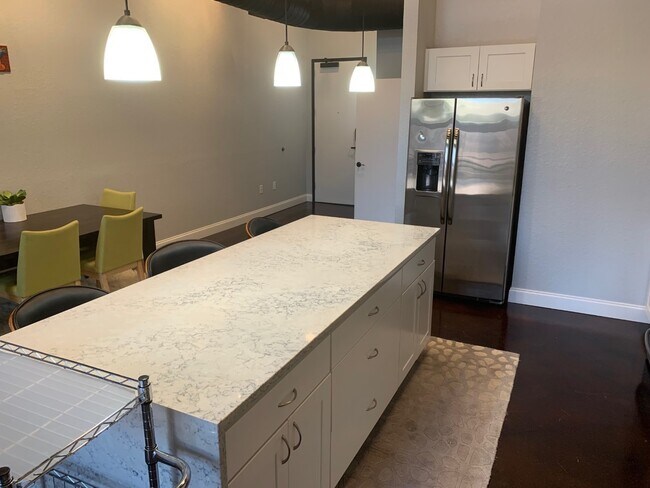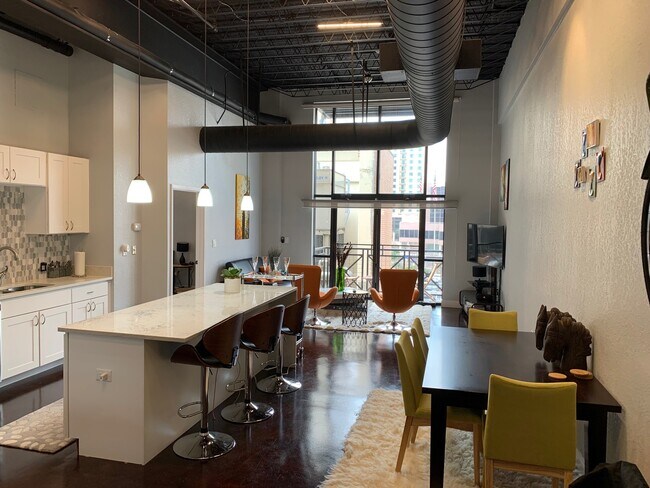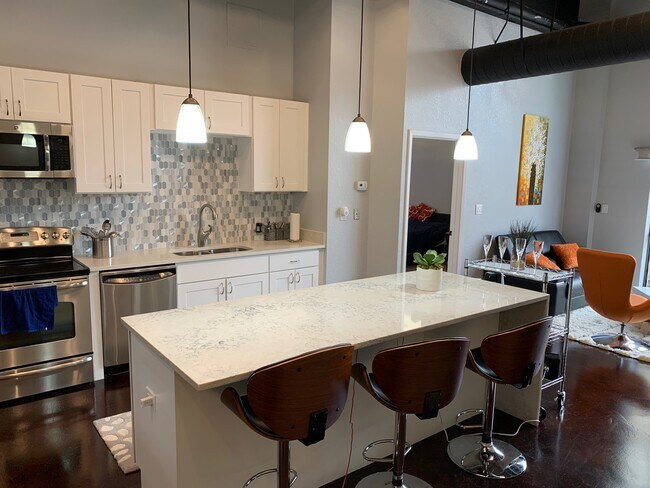214 E Travis St Unit 305 San Antonio, TX 78205
Downtown San Antonio Neighborhood
2
Beds
1
Bath
1,300
Sq Ft
2002
Built
About This Home
Partially Furnished. Rare Rental! LOCATION IS EVERYTHING!! 2 blocks to the Riverwalk!! Live the ultimate urban life style. Right in the heart of downtown San Antonio with easy access to restaurants, 1 block to the Majestic Theater and the excitement of Houston Street, and Tobin Center! This IMMACULATE 2 bedroom / 1 bathroom loft has plenty of storage and walk in closets. High ceilings, stained concrete, open living space featuring an outside patio with a view! Controlled building access. Two pets under 25 lbs. Virtual Showing Available.
Listing Provided By


Map
Nearby Homes
- 10258 King Robert
- 10254 King Robert
- 9927 Medicine Hat
- 12804 Lantern Tree
- 9908 Paladin Ridge
- 29316 Clanton Pass
- 12920 Lantern Tree
- 12702 Dinaric Alps
- 11518 Cottage Point
- 11534 Cottage Point
- 14414 Galloping Colt
- 701 N Saint Marys St Unit 15
- 211 N Presa St Unit 2
- 1022 Navarro St Unit 404
- 1022 Navarro St Unit 306
- 12931 Bone Dry Ln
- 27407 Sunset Loop
- 8810 Tonkawa Trail
- 123 Lexington Ave Unit 1703
- 123 Lexington Ave Unit 1610
- 405 N Saint Marys St
- 152 E Pecan St
- 231 College St Unit ID1016689P
- 231 College St Unit ID1016706P
- 235 E Commerce St Unit 400
- 235 E Commerce St Unit 500
- 235 E Commerce St Unit 501
- 300 N Main Ave
- 505 E Travis St Unit ID1267108P
- 505 E Travis St Unit ID1267118P
- 505 E Travis St Unit ID1267122P
- 505 E Travis St Unit ID1267113P
- 505 E Travis St Unit ID1267124P
- 505 E Travis St Unit ID1267136P
- 221 Losoya St Unit 3A
- 126 E Main Plaza
- 10110 Silver Branch
- 10342 Bridgton Mill
- 4863 Sulphur Terrace
- 111 Violeta Place
