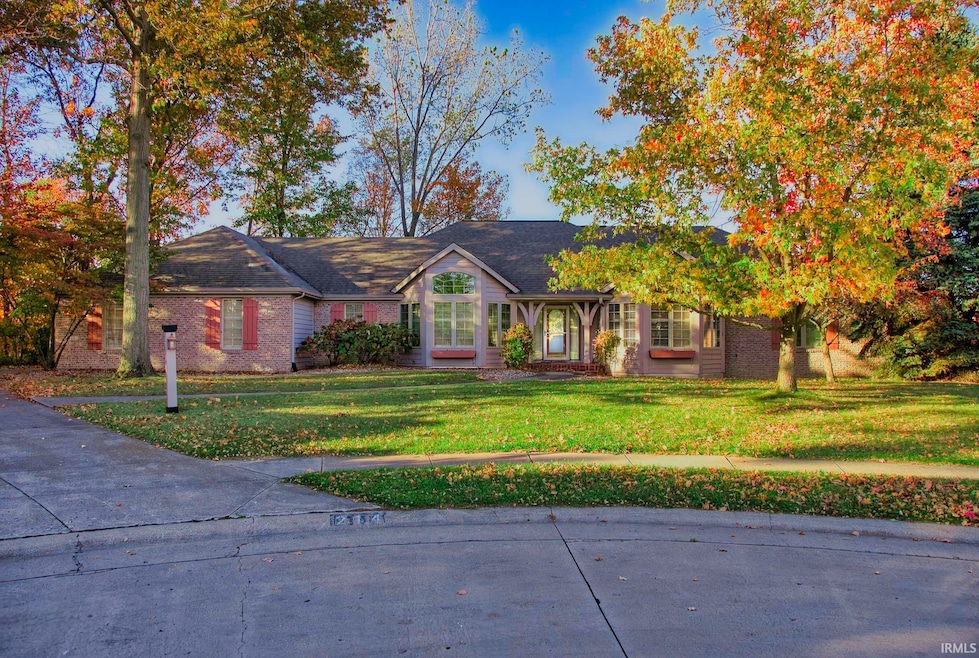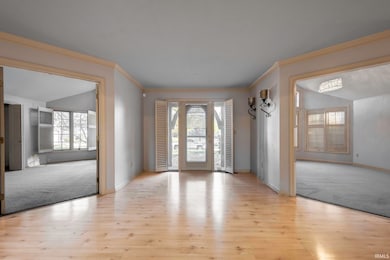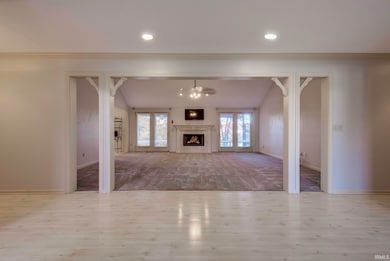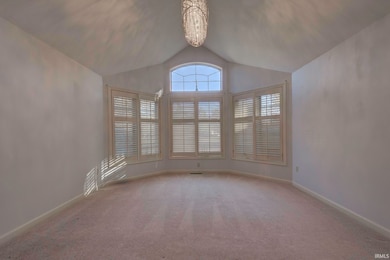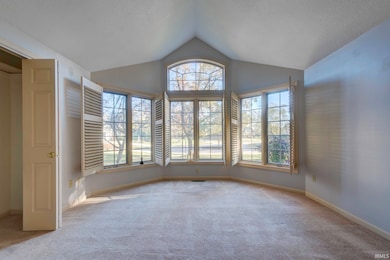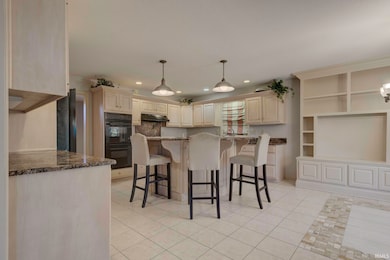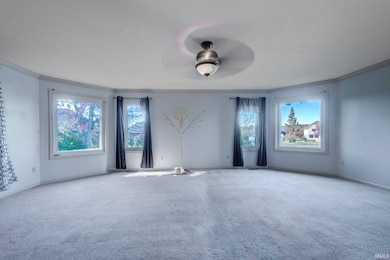214 Eagle Crest Ct Fort Wayne, IN 46845
Estimated payment $3,125/month
Highlights
- Popular Property
- Water Views
- Lake, Pond or Stream
- Oak View Elementary School Rated A-
- Primary Bedroom Suite
- Cathedral Ceiling
About This Home
Tucked away at the end of a quiet cul-de-sac in Eagle Lake, this beautiful ranch on a walk-out basement offers over 4,300 finished square feet of comfortable living and gorgeous pond views. From the moment you arrive, you’ll notice the mature trees, lush landscaping, and sense of privacy that make this property feel special. Inside, high cathedral ceilings and walls of windows fill the home with light. The kitchen is a dream for any cook—with granite counters, custom cabinetry, double ovens, and a spacious island that’s perfect for gatherings. The main-floor primary suite opens to the deck and includes dual walk-in closets and a spa-like bath with a jetted tub and separate shower. The finished lower level adds even more versatility with a full second kitchen, full bath, and flex room that can serve as a guest suite, in-law quarters, or hangout for a college student. Extras include a 3-car garage, whole home Generac generator, Sump Buddy backup system, newrear windows, gutter guards, and fresh paint throughout. Enjoy peaceful water views from your deck in one of NW Allen County’s most desirable neighborhoods.
Listing Agent
CENTURY 21 Bradley Realty, Inc Brokerage Phone: 260-450-2229 Listed on: 10/31/2025

Home Details
Home Type
- Single Family
Est. Annual Taxes
- $5,242
Year Built
- Built in 1996
Lot Details
- 0.38 Acre Lot
- Lot Dimensions are 109x150
- Cul-De-Sac
Parking
- 3 Car Attached Garage
- Driveway
- Off-Street Parking
Home Design
- Brick Exterior Construction
- Poured Concrete
- Vinyl Construction Material
Interior Spaces
- 1-Story Property
- Built-in Bookshelves
- Cathedral Ceiling
- Ceiling Fan
- Living Room with Fireplace
- Water Views
- Pull Down Stairs to Attic
Kitchen
- Eat-In Kitchen
- Double Oven
- Solid Surface Countertops
- Disposal
Flooring
- Carpet
- Ceramic Tile
Bedrooms and Bathrooms
- 3 Bedrooms
- Primary Bedroom Suite
- Walk-In Closet
Laundry
- Laundry on main level
- Washer Hookup
Basement
- Walk-Out Basement
- Sump Pump
- 1 Bathroom in Basement
Outdoor Features
- Lake, Pond or Stream
Schools
- Oak View Elementary School
- Maple Creek Middle School
- Carroll High School
Utilities
- Forced Air Heating and Cooling System
- Heating System Uses Gas
- Whole House Permanent Generator
Listing and Financial Details
- Assessor Parcel Number 02-02-33-254-001.000-091
Community Details
Overview
- Eagle Lake Subdivision
Recreation
- Waterfront Owned by Association
Map
Home Values in the Area
Average Home Value in this Area
Tax History
| Year | Tax Paid | Tax Assessment Tax Assessment Total Assessment is a certain percentage of the fair market value that is determined by local assessors to be the total taxable value of land and additions on the property. | Land | Improvement |
|---|---|---|---|---|
| 2024 | $5,107 | $508,000 | $49,700 | $458,300 |
| 2023 | $5,082 | $491,200 | $49,700 | $441,500 |
| 2022 | $4,333 | $416,400 | $49,700 | $366,700 |
| 2021 | $3,992 | $381,300 | $49,700 | $331,600 |
| 2020 | $3,715 | $351,000 | $49,700 | $301,300 |
| 2019 | $7,170 | $341,600 | $49,700 | $291,900 |
| 2018 | $2,981 | $288,600 | $49,700 | $238,900 |
| 2017 | $2,852 | $284,200 | $49,700 | $234,500 |
| 2016 | $2,866 | $285,600 | $49,700 | $235,900 |
| 2014 | $2,694 | $269,400 | $49,700 | $219,700 |
| 2013 | $2,524 | $252,400 | $49,700 | $202,700 |
Property History
| Date | Event | Price | List to Sale | Price per Sq Ft | Prior Sale |
|---|---|---|---|---|---|
| 11/10/2025 11/10/25 | Price Changed | $509,000 | -3.0% | $116 / Sq Ft | |
| 10/31/2025 10/31/25 | For Sale | $525,000 | +52.2% | $120 / Sq Ft | |
| 09/24/2020 09/24/20 | Sold | $345,000 | -1.4% | $79 / Sq Ft | View Prior Sale |
| 08/21/2020 08/21/20 | Pending | -- | -- | -- | |
| 08/11/2020 08/11/20 | For Sale | $350,000 | -5.1% | $80 / Sq Ft | |
| 09/19/2018 09/19/18 | Sold | $368,900 | -1.6% | $80 / Sq Ft | View Prior Sale |
| 07/21/2018 07/21/18 | Pending | -- | -- | -- | |
| 07/15/2018 07/15/18 | For Sale | $374,900 | -- | $81 / Sq Ft |
Purchase History
| Date | Type | Sale Price | Title Company |
|---|---|---|---|
| Guardian Deed | -- | Trademark Title Services | |
| Warranty Deed | -- | Fidelity Natl Title Co Llc | |
| Guardian Deed | $445,084 | Trademark Title Services |
Mortgage History
| Date | Status | Loan Amount | Loan Type |
|---|---|---|---|
| Previous Owner | $334,650 | New Conventional | |
| Previous Owner | $334,650 | New Conventional | |
| Previous Owner | $553,350 | Reverse Mortgage Home Equity Conversion Mortgage |
Source: Indiana Regional MLS
MLS Number: 202544211
APN: 02-02-33-254-001.000-091
- 394 Carrara Cove
- 10832 Lone Eagle Way
- 11010 Lavista Place
- 11620 Tillbury Cove
- 10625 Lone Eagle Way
- 210 Dittons Way
- 11935 Falcatta Dr
- 11967 Falcatta Dr
- 704 Oaktree Ct
- 604 Merriweather Passage
- 10428 Maple Springs Cove
- 684 Merriweather Passage
- 1021 Wingate Dr
- 606 Grantham Passage
- 275 Forecast Cove
- 516 Grantham Passage
- 10609 Bay Bridge Rd
- 619 Grantham Passage
- 12008 Coldwater Rd
- 417 Rampart Dr
- 401 Augusta Way
- 625 Perolla Dr
- 10230 Avalon Way
- 1532 W Dupont Rd
- 11033 Lima Rd
- 402 Wallen Hills Dr
- 660 Bonterra Blvd
- 2131 Sweet Breeze Way
- 10276 Pokagon Loop
- 642 Barnsley Cove
- 1208 Cowen Place
- 3302 Vantage Point Dr
- 2302 E Wallen Rd
- 3205 Water Wheel Run
- 3115 Carroll Rd
- 4021 Frost Grass Dr
- 1609 Anconia Cove
- 530 Ridgemoor Dr
- 13101 Union Club Blvd
- 14599 Cerro Verde Run
