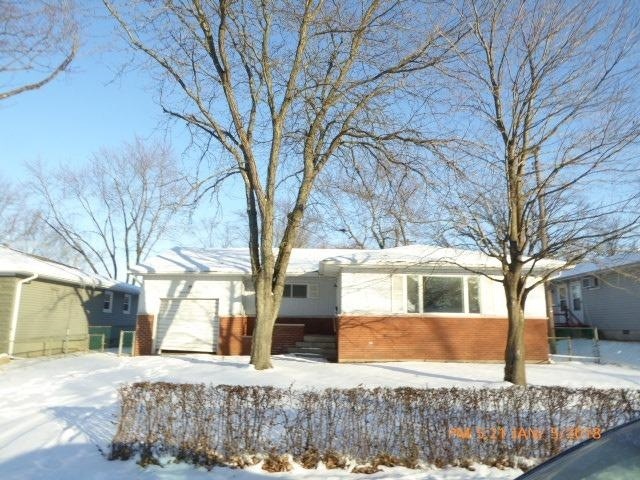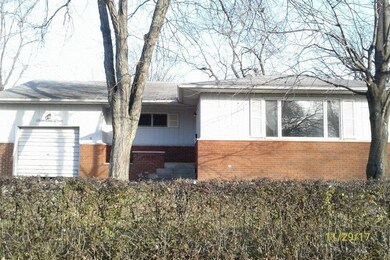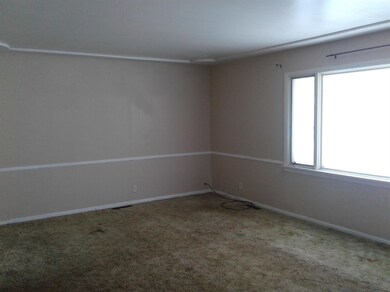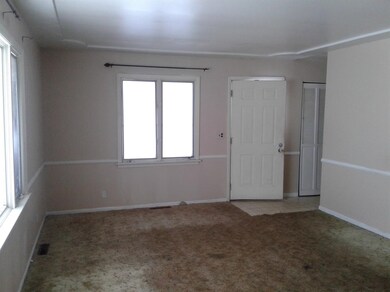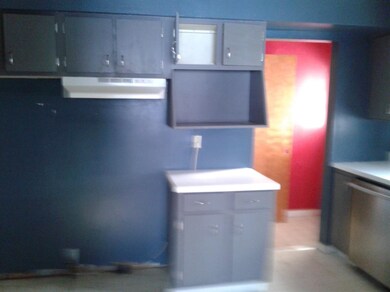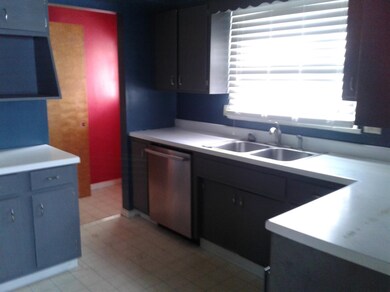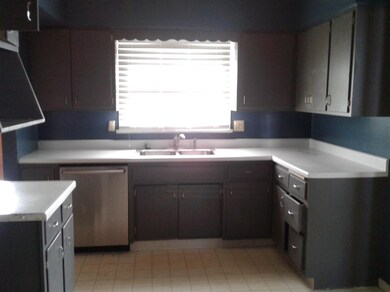
214 East St Lowell, IN 46356
Cedar Creek NeighborhoodHighlights
- Ranch Style House
- 1 Car Attached Garage
- Bathroom on Main Level
- Formal Dining Room
- Living Room
- Forced Air Heating System
About This Home
As of April 20193 Bedroom 1.5 Bathroom Ranch with Attached Garage FOR SALE. Property features a Formal Dining Room, Main Floor Bedroom, and Main Floor Bathroom. The exterior of the home features a Fenced Yard. Schedule a showing and submit and offer TODAY! Property was built prior to 1978 and lead based paint potentially exists. **VERBAL ACCEPTANCE WAITING FOR SIGNED DOCS***
Last Agent to Sell the Property
Eagle Pro Realty License #RB14026046 Listed on: 01/04/2018
Last Buyer's Agent
Jonathan Devine
Haven Realty License #RB14050841
Home Details
Home Type
- Single Family
Est. Annual Taxes
- $1,257
Year Built
- Built in 1962
Lot Details
- 9,017 Sq Ft Lot
- Lot Dimensions are 60x150
- Fenced
Parking
- 1 Car Attached Garage
Home Design
- Ranch Style House
- Brick Exterior Construction
Interior Spaces
- 1,568 Sq Ft Home
- Living Room
- Formal Dining Room
- Basement
Bedrooms and Bathrooms
- 3 Bedrooms
- Bathroom on Main Level
Utilities
- No Cooling
- Forced Air Heating System
- Heating System Uses Natural Gas
Community Details
- Cripes Flower Hill Add Subdivision
- Net Lease
Listing and Financial Details
- Assessor Parcel Number 451924303003000008
Ownership History
Purchase Details
Home Financials for this Owner
Home Financials are based on the most recent Mortgage that was taken out on this home.Purchase Details
Home Financials for this Owner
Home Financials are based on the most recent Mortgage that was taken out on this home.Purchase Details
Purchase Details
Purchase Details
Similar Home in Lowell, IN
Home Values in the Area
Average Home Value in this Area
Purchase History
| Date | Type | Sale Price | Title Company |
|---|---|---|---|
| Warranty Deed | -- | Fidelity National Title Co | |
| Warranty Deed | -- | Meridian Title Corp | |
| Special Warranty Deed | -- | Meridian Title Corp | |
| Special Warranty Deed | -- | None Available | |
| Sheriffs Deed | $92,455 | None Available |
Mortgage History
| Date | Status | Loan Amount | Loan Type |
|---|---|---|---|
| Open | $18,552 | FHA | |
| Open | $169,072 | FHA | |
| Closed | $188,813 | FHA | |
| Closed | $188,522 | FHA |
Property History
| Date | Event | Price | Change | Sq Ft Price |
|---|---|---|---|---|
| 04/26/2019 04/26/19 | Sold | $192,000 | 0.0% | $68 / Sq Ft |
| 04/22/2019 04/22/19 | Pending | -- | -- | -- |
| 01/21/2019 01/21/19 | For Sale | $192,000 | +100.5% | $68 / Sq Ft |
| 04/19/2018 04/19/18 | Sold | $95,750 | 0.0% | $61 / Sq Ft |
| 04/05/2018 04/05/18 | Pending | -- | -- | -- |
| 01/04/2018 01/04/18 | For Sale | $95,750 | -- | $61 / Sq Ft |
Tax History Compared to Growth
Tax History
| Year | Tax Paid | Tax Assessment Tax Assessment Total Assessment is a certain percentage of the fair market value that is determined by local assessors to be the total taxable value of land and additions on the property. | Land | Improvement |
|---|---|---|---|---|
| 2024 | $6,648 | $268,300 | $29,100 | $239,200 |
| 2023 | $2,508 | $250,800 | $29,100 | $221,700 |
| 2022 | $2,380 | $238,000 | $29,100 | $208,900 |
| 2021 | $2,083 | $208,300 | $22,600 | $185,700 |
| 2020 | $1,965 | $196,500 | $22,600 | $173,900 |
| 2019 | $1,956 | $187,200 | $22,600 | $164,600 |
| 2018 | $3,278 | $139,500 | $22,600 | $116,900 |
| 2017 | $1,372 | $130,200 | $17,700 | $112,500 |
| 2016 | $1,257 | $131,200 | $17,700 | $113,500 |
| 2014 | $1,245 | $130,300 | $17,700 | $112,600 |
| 2013 | $1,302 | $130,100 | $17,700 | $112,400 |
Agents Affiliated with this Home
-
Christopher Mihajlovich

Seller's Agent in 2019
Christopher Mihajlovich
Haven Realty
(708) 609-7189
9 in this area
127 Total Sales
-
J
Seller Co-Listing Agent in 2019
Jonathan Devine
Haven Realty
-
John Sandridge

Seller's Agent in 2018
John Sandridge
Eagle Pro Realty
(219) 712-7271
4 in this area
137 Total Sales
Map
Source: Northwest Indiana Association of REALTORS®
MLS Number: GNR427345
APN: 45-19-24-303-003.000-008
- 319 Tulip Ln
- 6264 W 177th Ave
- 18388 Alexander Ave
- 111 Prairie St
- 17498-17500 Susan Ln
- 1201 Lincoln Ave
- 17576-17578 Susan Ln
- 6373-6375 Christopher Ave
- 1120 Lincoln Ave
- 1681 Jonquil Dr
- 17519 Marion Dr
- 404 N Burr St
- 5071 Stephen Ln
- 5089 Stephen Ln
- 5088 Stephen Ln
- 5057 Stephen Ln
- 4944 Stephen Ln
- 5012 Stephen Ln
- 5056 Stephen Ln
- 5062 Stephen Ln
