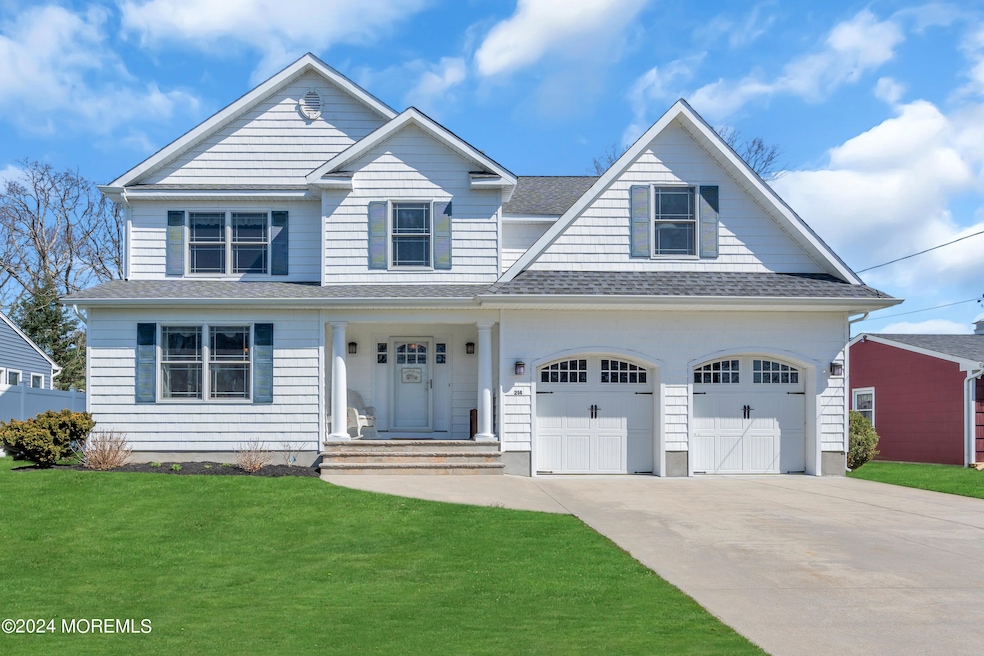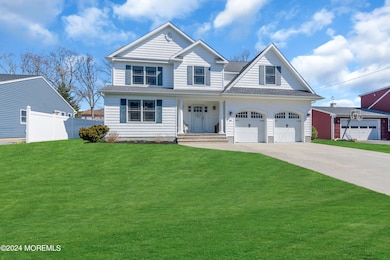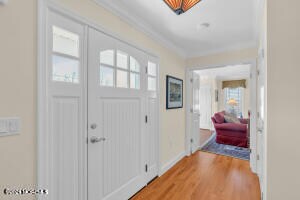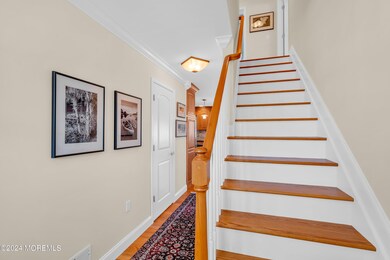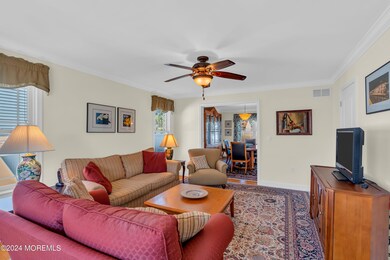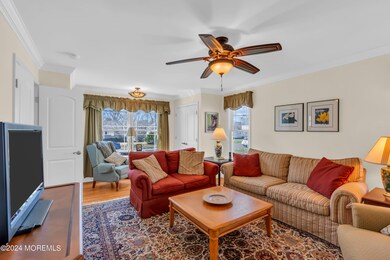
214 Eastham Rd Point Pleasant Beach, NJ 08742
Highlights
- Bay View
- Colonial Architecture
- Wood Flooring
- New Kitchen
- Deck
- Granite Countertops
About This Home
As of May 2024Welcome Home! Curb Appeal abounds with this Beautiful Colonial located on a 75 x 130 lot in one of Point Pleasant's most desirable neighborhoods! Built in 2012, this Well Maintained Home offers 4 Bedrms, 3 Full Baths, Formal Living Rm, Dining Rm, Family Rm. w/ Gas Fireplace, 2 Car Garage & Full Basement w/ Wine Cellar! Notable details throughout include Hardwood Floors, Custom Closet Systems & Decorative Crown Molding! The Gorgeous Kitchen would excite any chef with the Stainless Steel Appliances, 6 Burner Dacor Stove/Hood & Wall Oven, Custom Cabinetry with rollouts & Large Granite island. On the second level, Buyers will love the huge primary suite w/2 walk in closets, ensuite bath w/dual vanities & an attached sitting room/office. Three additional bedrooms, a full bath & laundry room complete the 2nd level. Buyers will appreciate the expansive backyard which offers an oversized deck with built in planters and bench seating for Dining al fresco! The paver patio, storage shed, fence and still plenty of room for a garden & future pool will appeal to those searching for the extra backyard space that's so rare in Pt. Pleasant.This special property is close to the water but does NOT need Flood insurance. The Full Basement is high and dry and perfect for all your storage needs or... finish it off for another 900 sq.ft. of living space!These amenities combined with Pt. Pleasant's great schools, proximity to the beaches, marinas, parks & easy commuting access make this home truly special!
Last Agent to Sell the Property
Childers Sotheby's Intl Realty License #0345897 Listed on: 03/19/2024
Home Details
Home Type
- Single Family
Est. Annual Taxes
- $10,622
Year Built
- Built in 2012
Lot Details
- 9,583 Sq Ft Lot
- Lot Dimensions are 75 x 130
- Fenced
- Oversized Lot
- Sprinkler System
Parking
- 2 Car Direct Access Garage
- Oversized Parking
- Parking Available
- Garage Door Opener
- Double-Wide Driveway
Home Design
- Colonial Architecture
- Shingle Roof
- Asphalt Rolled Roof
- Vinyl Siding
Interior Spaces
- 2,644 Sq Ft Home
- 2-Story Property
- Crown Molding
- Ceiling Fan
- Skylights
- Recessed Lighting
- Light Fixtures
- Gas Fireplace
- Blinds
- Bay Window
- Window Screens
- Sliding Doors
- Family Room
- Sitting Room
- Living Room
- Dining Room
- Den
- Wood Flooring
- Bay Views
- Pull Down Stairs to Attic
- Storm Windows
Kitchen
- New Kitchen
- Breakfast Area or Nook
- Eat-In Kitchen
- <<builtInOvenToken>>
- Gas Cooktop
- Stove
- Portable Range
- Range Hood
- <<microwave>>
- Dishwasher
- Kitchen Island
- Granite Countertops
Bedrooms and Bathrooms
- 4 Bedrooms
- Primary bedroom located on second floor
- Walk-In Closet
- 3 Full Bathrooms
- Dual Vanity Sinks in Primary Bathroom
- Primary Bathroom includes a Walk-In Shower
Laundry
- Laundry Room
- Dryer
- Washer
- Laundry Tub
Unfinished Basement
- Heated Basement
- Basement Fills Entire Space Under The House
Accessible Home Design
- Roll-in Shower
- Handicap Shower
Eco-Friendly Details
- Energy-Efficient Appliances
Outdoor Features
- Deck
- Covered patio or porch
- Exterior Lighting
- Shed
- Storage Shed
Schools
- Nellie F. Bennett Elementary School
- Memorial Middle School
- Point Pleasant Borough High School
Utilities
- Forced Air Zoned Heating and Cooling System
- Heating System Uses Natural Gas
- Programmable Thermostat
- Natural Gas Water Heater
Community Details
- No Home Owners Association
Listing and Financial Details
- Exclusions: Dining Room Light Fixture, Personal Belongings
- Assessor Parcel Number 25-00007-0000-00026
Ownership History
Purchase Details
Home Financials for this Owner
Home Financials are based on the most recent Mortgage that was taken out on this home.Purchase Details
Home Financials for this Owner
Home Financials are based on the most recent Mortgage that was taken out on this home.Purchase Details
Home Financials for this Owner
Home Financials are based on the most recent Mortgage that was taken out on this home.Purchase Details
Similar Homes in the area
Home Values in the Area
Average Home Value in this Area
Purchase History
| Date | Type | Sale Price | Title Company |
|---|---|---|---|
| Deed | $1,299,000 | Turton Signature Title | |
| Deed | $539,900 | None Available | |
| Bargain Sale Deed | $200,000 | None Available | |
| Executors Deed | $180,000 | County Line Title Agency Inc |
Mortgage History
| Date | Status | Loan Amount | Loan Type |
|---|---|---|---|
| Previous Owner | $799,000 | New Conventional | |
| Previous Owner | $90,000 | New Conventional | |
| Previous Owner | $405,000 | Stand Alone Refi Refinance Of Original Loan |
Property History
| Date | Event | Price | Change | Sq Ft Price |
|---|---|---|---|---|
| 05/03/2024 05/03/24 | Sold | $1,299,000 | 0.0% | $491 / Sq Ft |
| 03/27/2024 03/27/24 | Pending | -- | -- | -- |
| 03/19/2024 03/19/24 | For Sale | $1,299,000 | +549.5% | $491 / Sq Ft |
| 02/22/2012 02/22/12 | Sold | $200,000 | -- | $108 / Sq Ft |
Tax History Compared to Growth
Tax History
| Year | Tax Paid | Tax Assessment Tax Assessment Total Assessment is a certain percentage of the fair market value that is determined by local assessors to be the total taxable value of land and additions on the property. | Land | Improvement |
|---|---|---|---|---|
| 2024 | $10,845 | $496,100 | $198,300 | $297,800 |
| 2023 | $10,622 | $496,100 | $198,300 | $297,800 |
| 2022 | $10,622 | $496,100 | $198,300 | $297,800 |
| 2021 | $9,974 | $496,100 | $198,300 | $297,800 |
| 2020 | $10,349 | $496,100 | $198,300 | $297,800 |
| 2019 | $10,210 | $496,100 | $198,300 | $297,800 |
| 2018 | $9,907 | $496,100 | $198,300 | $297,800 |
| 2017 | $9,689 | $496,100 | $198,300 | $297,800 |
| 2016 | $9,614 | $496,100 | $198,300 | $297,800 |
| 2015 | $9,500 | $496,100 | $198,300 | $297,800 |
| 2014 | $9,282 | $496,100 | $198,300 | $297,800 |
Agents Affiliated with this Home
-
Aileen Starkey-casalino

Seller's Agent in 2024
Aileen Starkey-casalino
Childers Sotheby's Intl Realty
(732) 513-7054
6 in this area
28 Total Sales
-
Linda Busichio

Buyer's Agent in 2024
Linda Busichio
Diane Turton, Realtors-Point Pleasant Boro
(908) 489-3643
12 in this area
58 Total Sales
-
B
Seller's Agent in 2012
Brian Church
Ward Wight Sotheby's International Realty
-
S
Buyer's Agent in 2012
Susan DuBeau
Gloria Nilson & Co. Real Estate
Map
Source: MOREMLS (Monmouth Ocean Regional REALTORS®)
MLS Number: 22407564
APN: 25-00007-0000-00026
- 208 Giese Ln
- 208 Chatham Ln
- 3817 Herbertsville Rd
- 226 Pearce Ave
- 326 Oxford Ln
- 529 Smith Dr
- 3943 Herbertsville Rd
- 3000 River Rd Unit 3000 & 3000A
- 10 Sunflower Ln
- 539 Oak Terrace
- 1015 Forrest Rd
- 3006 Herbertsville Rd
- 13 Cedar Village Blvd
- 530 Riverwood Ave
- 186 16th Ave
- 3431 Bridge Ave Unit 9
- 103 River Ave
- 602 Butler Ave
- 57 Cedar Village Blvd
- 3403 Bridge Ave Unit 2
