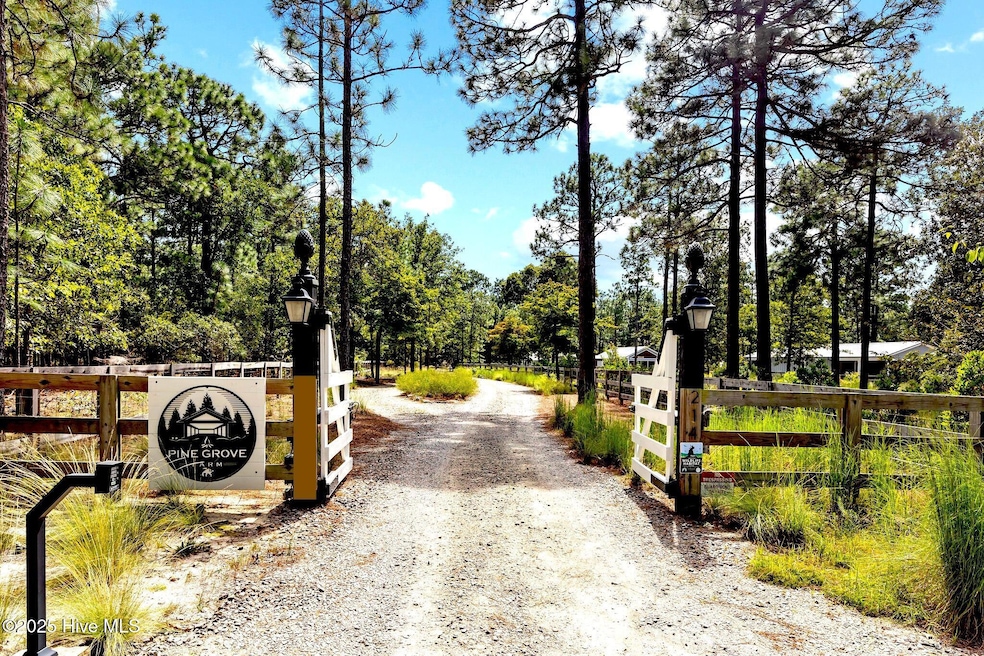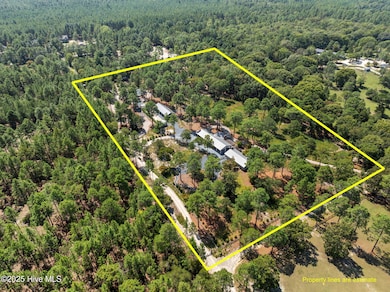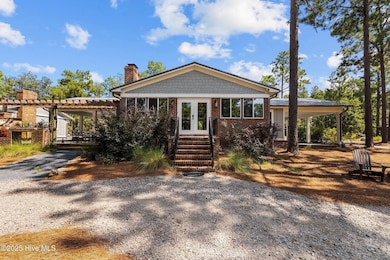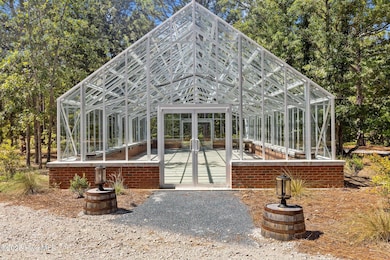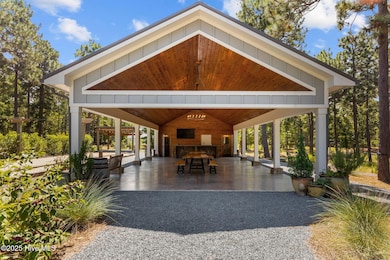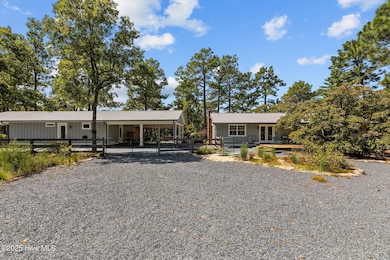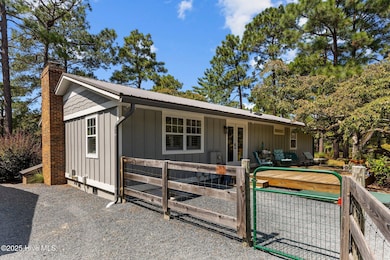214 Freeman Way Aberdeen, NC 28315
Estimated payment $7,173/month
Highlights
- Second Kitchen
- Solid Surface Countertops
- Walk-in Shower
- Pinehurst Elementary School Rated A-
- Fireplace
- Ceiling Fan
About This Home
A RARE TWO-HOME ESTATE DESIGNED FOR LIVING, ENTERTAINING & EVENTS. Enjoy outdoor entertaining at its finest. This is a property like no other. Host large holiday gatherings for multigenerational families or corporate entertaining. Set on 8 acres this farm is a hidden gem off Linden Rd only 2 miles from the Village of Pinehurst. Perfect Pinehurst ''getaway'' or year round residence. THERE ARE TWO SEPARATE HOMES ON THE PROPERTY. Perfect configuration for separate ''mother-in-law'' cottage. In addition, features include a beautiful outdoor pavilion and a magnificent glass greenhouse along with NC native gardens and wildflower patches. The glass ''greenhouse'' makes a perfect venue for large group dining under the stars. Think about how lovely an intimate event would be in this gorgeous glass structure! The primary residence was completely remodeled in 2018 and features 3 bedrooms and 1 bath; the guest house built in 2019 features 2 bedrooms and 1 bath. Both houses are open concept and have hickory hardwood floors throughout with wood burning fireplaces. The outdoor kitchen has an intimate dining area featuring a wood burning pizza oven. Built in 2021 the expansive pavilion is perfect for hosting large gatherings under the shelter of its open-air structure. Amenities include a custom-built concrete/stone bar center and 2 bathrooms. This beautifully custom-built structure offers the ability to create distinctive events such as receptions/weddings or corporate retreats. Constructed in 2023 the exquisitely designed glass greenhouse in addition to a dining venue is also perfect for horticulture use. This farm location is perfect for a future owner who is looking for privacy by creating their own space to entertain or host events.
Home Details
Home Type
- Single Family
Year Built
- Built in 1971
Lot Details
- Split Rail Fence
- Property is zoned R210
Home Design
- Brick Exterior Construction
- Metal Roof
Interior Spaces
- Walk-in Shower
- 1-Story Property
- Ceiling Fan
- Fireplace
Kitchen
- Second Kitchen
- Solid Surface Countertops
Schools
- Pinehurst Elementary School
- Pinecrest High School
Utilities
- Heating Available
Map
Home Values in the Area
Average Home Value in this Area
Tax History
| Year | Tax Paid | Tax Assessment Tax Assessment Total Assessment is a certain percentage of the fair market value that is determined by local assessors to be the total taxable value of land and additions on the property. | Land | Improvement |
|---|---|---|---|---|
| 2024 | $2,199 | $686,700 | $245,260 | $441,440 |
| 2023 | $2,300 | $686,700 | $245,260 | $441,440 |
| 2022 | $2,795 | $443,650 | $137,360 | $306,290 |
| 2021 | $2,795 | $426,740 | $137,360 | $289,380 |
| 2020 | $2,637 | $405,110 | $137,360 | $267,750 |
| 2019 | $1,663 | $257,790 | $137,360 | $120,430 |
| 2018 | $1,062 | $176,990 | $104,210 | $72,780 |
| 2017 | $1,035 | $176,990 | $104,210 | $72,780 |
| 2015 | $1,000 | $176,990 | $104,210 | $72,780 |
| 2014 | $1,820 | $319,790 | $253,130 | $66,660 |
| 2013 | -- | $319,790 | $253,130 | $66,660 |
Property History
| Date | Event | Price | List to Sale | Price per Sq Ft | Prior Sale |
|---|---|---|---|---|---|
| 01/14/2026 01/14/26 | Pending | -- | -- | -- | |
| 10/27/2025 10/27/25 | For Sale | $1,350,000 | +365.5% | $1,019 / Sq Ft | |
| 04/12/2018 04/12/18 | Sold | $290,000 | +13.7% | $212 / Sq Ft | View Prior Sale |
| 04/27/2017 04/27/17 | Sold | $255,000 | 0.0% | $187 / Sq Ft | View Prior Sale |
| 03/28/2017 03/28/17 | Pending | -- | -- | -- | |
| 07/12/2016 07/12/16 | For Sale | $255,000 | -- | $187 / Sq Ft |
Purchase History
| Date | Type | Sale Price | Title Company |
|---|---|---|---|
| Warranty Deed | $290,000 | None Available | |
| Warranty Deed | $255,000 | None Available | |
| Deed | -- | -- |
Mortgage History
| Date | Status | Loan Amount | Loan Type |
|---|---|---|---|
| Open | $290,000 | Adjustable Rate Mortgage/ARM | |
| Previous Owner | $255,000 | VA |
Source: Hive MLS
MLS Number: 100538537
APN: 8541-02-69-8147
- 1124 Chicken Plant Rd
- 376 Foxfire Rd
- 00 Mckenzie Ln
- Tbd Mckenzie Ln
- Tdb Mollie
- 224 Foxfire Rd
- 822 Winston Pines Dr
- 9 Tull Ln
- 575 Nelson Way
- 565 Nelson Way
- 555 Nelson Way
- 570 Nelson Way
- 560 Nelson Way
- 15 Gingham Ln
- 2 Beryl Cir
- 6 Chalford Place
- 3 Gingham Place Unit 12
- 1205 Burning Tree Rd
- 1165 Burning Tree Rd
- 1040 Burning Tree Rd
