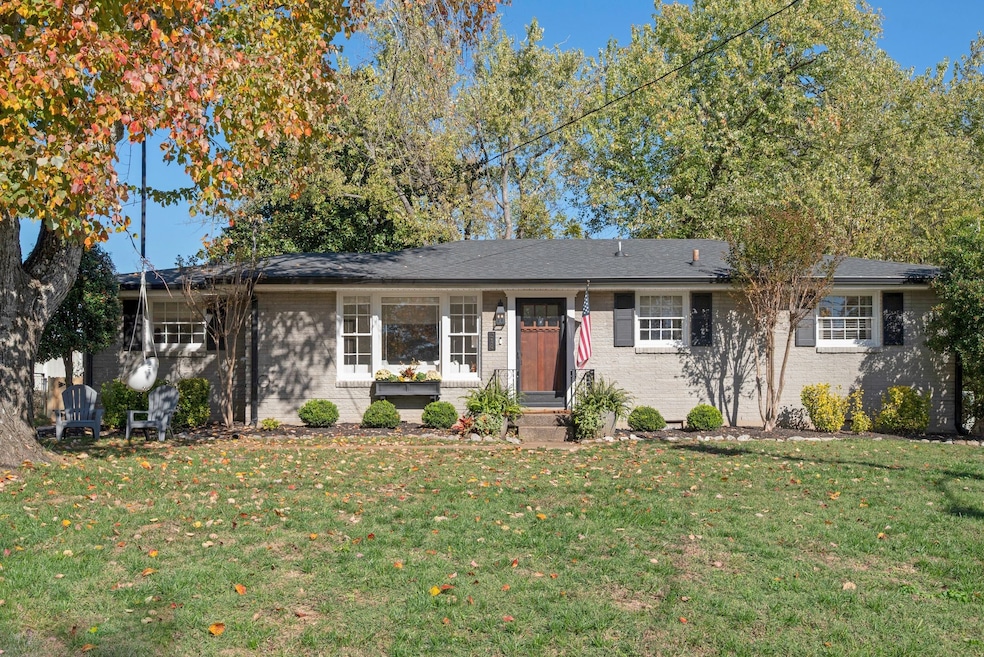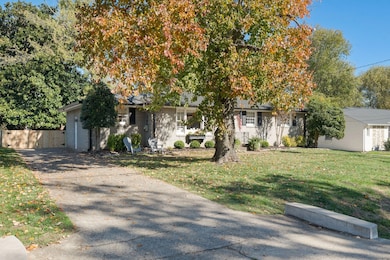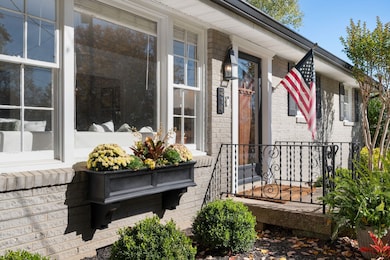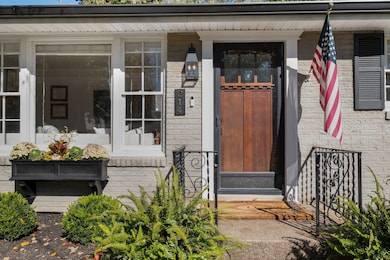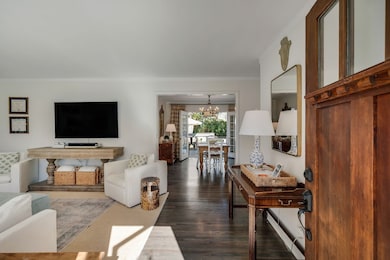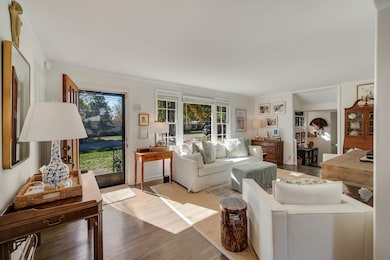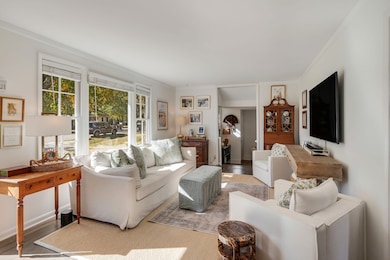214 Garrett Dr Nashville, TN 37211
Crieve Hall NeighborhoodEstimated payment $3,307/month
Highlights
- Deck
- Separate Formal Living Room
- Stainless Steel Appliances
- Wood Flooring
- No HOA
- Built-In Features
About This Home
Beautifully maintained 3-bedroom, 2-bath brick ranch situated on a lush, tree-filled lot in highly desirable Crieve Hall/Caldwell Hall. This home features a bright and welcoming layout with spacious living and dining areas, large windows that fill the space with natural light, and a well-designed kitchen with ample counter and cabinet space. Bonus Room offers space for play or work, a laundry area and workout! The primary suite is a generous size and offers a private bath. Step outside to enjoy the large deck overlooking a private, fenced-in backyard—perfect for relaxing, entertaining, or letting pets play. One of the best locations in Nashville! 10 to 15 minutes to Brentwood, Green Hills, Downtown & the Airport. BRAND NEW HVAC and ductwork 10/25, Roof is 2020, New landscaping, and Driveway Gate. This is a happy home and it SHOWS!!
Listing Agent
Fridrich & Clark Realty Brokerage Phone: 6159733969 License # 303798 Listed on: 11/07/2025

Home Details
Home Type
- Single Family
Est. Annual Taxes
- $2,677
Year Built
- Built in 1961
Lot Details
- 0.3 Acre Lot
- Lot Dimensions are 80 x 159
- Back Yard Fenced
Home Design
- Brick Exterior Construction
Interior Spaces
- 1,632 Sq Ft Home
- Property has 1 Level
- Built-In Features
- Separate Formal Living Room
- Interior Storage Closet
- Crawl Space
Kitchen
- Microwave
- Dishwasher
- Stainless Steel Appliances
- Disposal
Flooring
- Wood
- Carpet
- Tile
Bedrooms and Bathrooms
- 3 Main Level Bedrooms
- 2 Full Bathrooms
Parking
- 4 Open Parking Spaces
- 4 Parking Spaces
- Driveway
Schools
- Norman Binkley Elementary School
- Croft Design Center Middle School
- John Overton Comp High School
Additional Features
- Deck
- Central Heating and Cooling System
Community Details
- No Home Owners Association
- Caldwell Hall Subdivision
Listing and Financial Details
- Assessor Parcel Number 14702009000
Map
Home Values in the Area
Average Home Value in this Area
Tax History
| Year | Tax Paid | Tax Assessment Tax Assessment Total Assessment is a certain percentage of the fair market value that is determined by local assessors to be the total taxable value of land and additions on the property. | Land | Improvement |
|---|---|---|---|---|
| 2024 | $2,677 | $82,275 | $27,000 | $55,275 |
| 2023 | $2,677 | $82,275 | $27,000 | $55,275 |
| 2022 | $2,677 | $82,275 | $27,000 | $55,275 |
| 2021 | $2,705 | $82,275 | $27,000 | $55,275 |
| 2020 | $3,120 | $73,925 | $15,750 | $58,175 |
| 2019 | $2,332 | $73,925 | $15,750 | $58,175 |
| 2018 | $2,332 | $73,925 | $15,750 | $58,175 |
| 2017 | $2,332 | $73,925 | $15,750 | $58,175 |
| 2016 | $2,373 | $52,550 | $9,625 | $42,925 |
| 2015 | $2,373 | $52,550 | $9,625 | $42,925 |
| 2014 | $2,373 | $52,550 | $9,625 | $42,925 |
Property History
| Date | Event | Price | List to Sale | Price per Sq Ft | Prior Sale |
|---|---|---|---|---|---|
| 11/09/2025 11/09/25 | For Sale | $585,000 | +15.8% | $358 / Sq Ft | |
| 03/27/2023 03/27/23 | Sold | $505,000 | +12.5% | $309 / Sq Ft | View Prior Sale |
| 02/24/2023 02/24/23 | Pending | -- | -- | -- | |
| 02/23/2023 02/23/23 | For Sale | $449,000 | 0.0% | $275 / Sq Ft | |
| 06/02/2021 06/02/21 | Rented | $80,000 | -19.9% | -- | |
| 04/10/2021 04/10/21 | Under Contract | -- | -- | -- | |
| 03/29/2021 03/29/21 | Price Changed | $99,900 | -9.1% | $61 / Sq Ft | |
| 03/19/2021 03/19/21 | Price Changed | $109,900 | -4.4% | $67 / Sq Ft | |
| 03/09/2021 03/09/21 | For Rent | $114,900 | +2.6% | -- | |
| 08/11/2020 08/11/20 | Rented | -- | -- | -- | |
| 08/11/2020 08/11/20 | Under Contract | -- | -- | -- | |
| 08/04/2020 08/04/20 | For Rent | -- | -- | -- | |
| 09/25/2017 09/25/17 | Price Changed | $112,000 | +1.8% | $69 / Sq Ft | |
| 09/24/2017 09/24/17 | Pending | -- | -- | -- | |
| 09/21/2017 09/21/17 | For Sale | $109,990 | -55.1% | $67 / Sq Ft | |
| 05/28/2015 05/28/15 | Sold | $245,000 | -- | $150 / Sq Ft | View Prior Sale |
Purchase History
| Date | Type | Sale Price | Title Company |
|---|---|---|---|
| Warranty Deed | $505,000 | Bridgehouse Title | |
| Warranty Deed | $245,000 | Foundation Title & Escrow | |
| Warranty Deed | $240,000 | None Available | |
| Warranty Deed | $155,000 | Rudy Title & Escrow Llc | |
| Warranty Deed | $117,000 | Realty Title & Escrow Co Inc |
Mortgage History
| Date | Status | Loan Amount | Loan Type |
|---|---|---|---|
| Open | $479,750 | New Conventional | |
| Previous Owner | $232,750 | New Conventional | |
| Previous Owner | $228,000 | Unknown | |
| Previous Owner | $124,000 | Unknown | |
| Previous Owner | $116,922 | FHA | |
| Closed | $23,250 | No Value Available |
Source: Realtracs
MLS Number: 3042406
APN: 147-02-0-090
- 207 Garrett Dr
- 550 Harding Place Unit F112
- 550 Harding Place Unit B108
- 550 Harding Place Unit D-113
- 550 Harding Place Unit A107
- 307 Gaywood Dr
- 4915 Darlington Dr
- 205 Overcrest Ct
- 4811 Overcrest Dr
- 4804 E Longdale Dr
- 4813 E Longdale Dr
- 428 Coventry Dr
- 4815 Milner Dr
- 505 Harding Place
- 5008 Suter Dr
- 358 Binkley Dr
- 338 Lynn Dr
- 441 Harding Place Unit B18
- 441 Harding Place Unit B13
- 441 Harding Place Unit B20
- 550 Harding Place Unit F109
- 550 Harding Place Unit E113
- 550 Harding Place Unit E120
- 550 Harding Place Unit E119
- 550 Harding Place Unit F120
- 313 Garrett Dr
- 530 Harding Place
- 4811 Milner Dr
- 5019 Suter Dr
- 4862 Lynn Dr
- 341 Wauford Dr
- 441 Harding Place Unit A12
- 441 Harding Place Unit C1
- 4960 Edmondson Pike
- 441 Welshwood Dr
- 400 Adamwood Dr
- 600 Whispering Hills Dr
- 420 Elysian Fields Rd Unit E4
- 420 Elysian Fields Rd Unit B8
- 420 Elysian Fields Rd Unit A19
