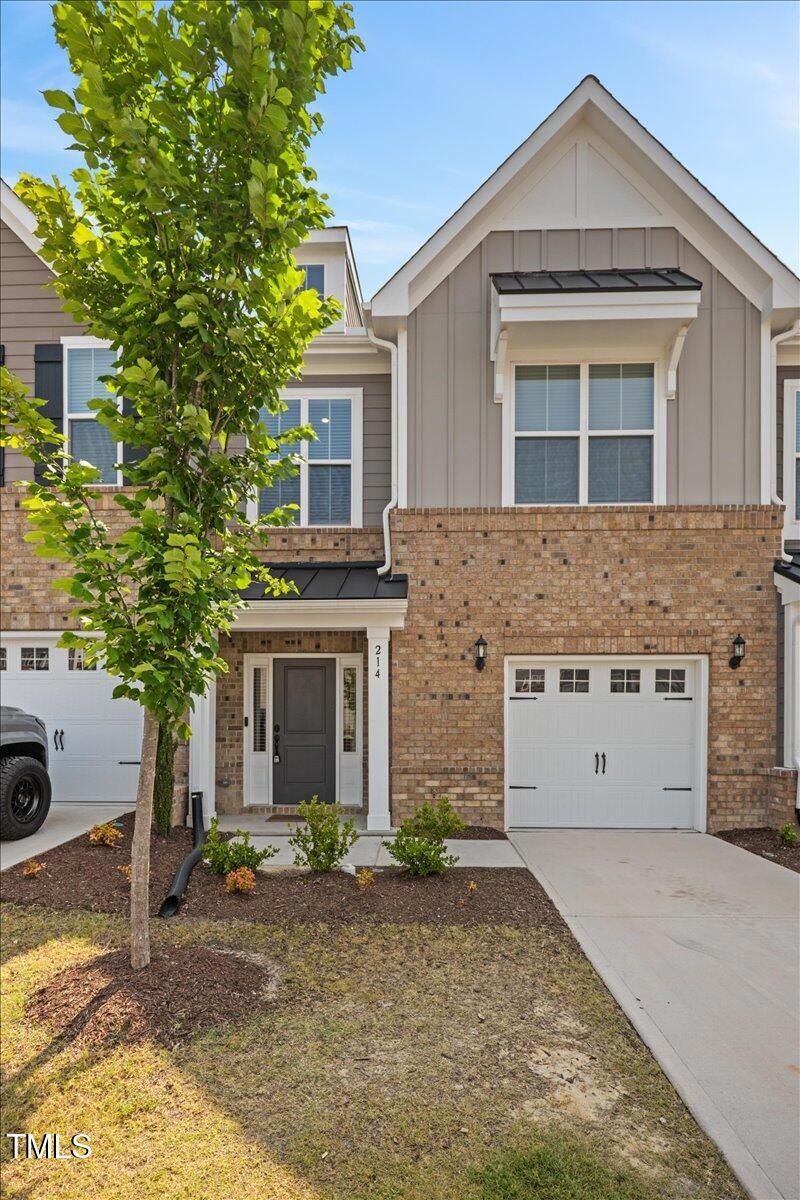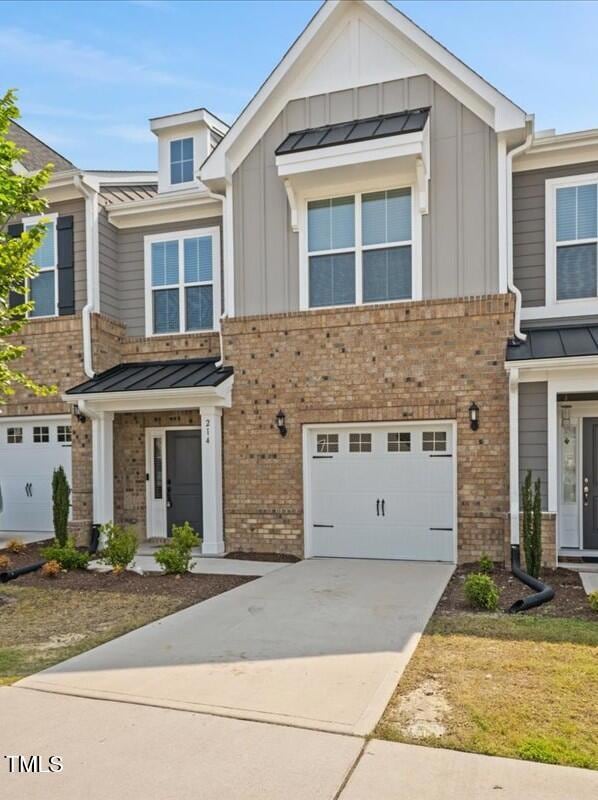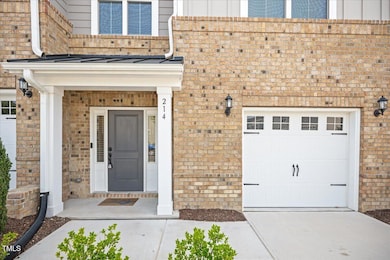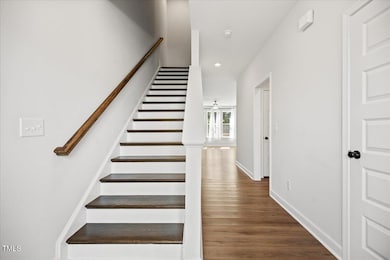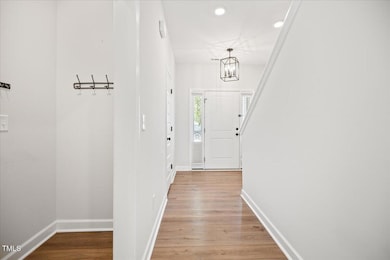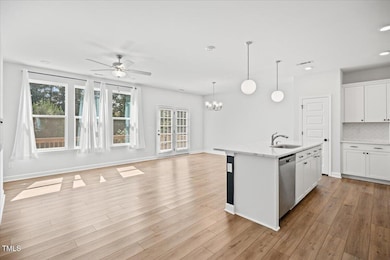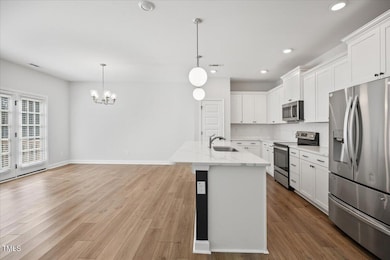
214 George Pine Way Knightdale, NC 27545
Estimated payment $2,122/month
Highlights
- Open Floorplan
- Deck
- High Ceiling
- Home Energy Rating Service (HERS) Rated Property
- Traditional Architecture
- Granite Countertops
About This Home
Welcome to this nearly new, beautifully maintained 3-bedroom, 2.5-bath townhouse featuring a rare bonus room off the master suite—perfect for a private home office, study, or flex space to fit your lifestyle. Enjoy the convenience of being less than 5 minutes from Highways 540, 64, and 40, Target, shopping, dining, and all the amenities you need for easy living and quick commutes. This home combines modern comfort with prime location—and with the recent price reduction, it's priced to sell fast! Don't miss your chance to own this fantastic opportunity in a thriving community.
Townhouse Details
Home Type
- Townhome
Est. Annual Taxes
- $2,989
Year Built
- Built in 2023
Lot Details
- 1,742 Sq Ft Lot
HOA Fees
- $130 Monthly HOA Fees
Parking
- 1 Car Attached Garage
- Front Facing Garage
- Garage Door Opener
- Private Driveway
- 2 Open Parking Spaces
Home Design
- Traditional Architecture
- Brick Exterior Construction
- Slab Foundation
- Shingle Roof
Interior Spaces
- 1,798 Sq Ft Home
- 2-Story Property
- Open Floorplan
- High Ceiling
- Electric Fireplace
- Insulated Windows
- Entrance Foyer
- Living Room
- Neighborhood Views
- Pull Down Stairs to Attic
Kitchen
- Eat-In Kitchen
- Self-Cleaning Oven
- Electric Cooktop
- Microwave
- Dishwasher
- Stainless Steel Appliances
- Granite Countertops
Flooring
- Carpet
- Tile
- Luxury Vinyl Tile
Bedrooms and Bathrooms
- 3 Bedrooms
- Walk-In Closet
- Double Vanity
- Soaking Tub
- Bathtub with Shower
Laundry
- Laundry Room
- Laundry in Hall
- Laundry on upper level
- Washer and Electric Dryer Hookup
Eco-Friendly Details
- Home Energy Rating Service (HERS) Rated Property
- HERS Index Rating of 85 | Good score with room for improvement
- Energy-Efficient Lighting
- Energy-Efficient Thermostat
Outdoor Features
- Deck
- Rain Gutters
Schools
- Lockhart Elementary School
- Neuse River Middle School
- Knightdale High School
Utilities
- Zoned Cooling
- Heat Pump System
- Electric Water Heater
Community Details
- Association fees include ground maintenance, maintenance structure
- Ppm Inc Association, Phone Number (919) 848-4911
- Built by Mungo Homes
- Parkstone Village Subdivision
Listing and Financial Details
- Assessor Parcel Number 1744.04-84-7670.000
Map
Home Values in the Area
Average Home Value in this Area
Tax History
| Year | Tax Paid | Tax Assessment Tax Assessment Total Assessment is a certain percentage of the fair market value that is determined by local assessors to be the total taxable value of land and additions on the property. | Land | Improvement |
|---|---|---|---|---|
| 2024 | $2,989 | $311,421 | $55,000 | $256,421 |
| 2023 | $1,376 | $124,300 | $50,000 | $74,300 |
| 2022 | $0 | $0 | $0 | $0 |
Property History
| Date | Event | Price | Change | Sq Ft Price |
|---|---|---|---|---|
| 07/13/2025 07/13/25 | Pending | -- | -- | -- |
| 07/03/2025 07/03/25 | Price Changed | $315,000 | -7.3% | $175 / Sq Ft |
| 06/16/2025 06/16/25 | Price Changed | $339,900 | -2.9% | $189 / Sq Ft |
| 06/05/2025 06/05/25 | For Sale | $350,000 | -- | $195 / Sq Ft |
Purchase History
| Date | Type | Sale Price | Title Company |
|---|---|---|---|
| Warranty Deed | $331,500 | -- |
Mortgage History
| Date | Status | Loan Amount | Loan Type |
|---|---|---|---|
| Open | $269,816 | FHA |
Similar Homes in Knightdale, NC
Source: Doorify MLS
MLS Number: 10100890
APN: 1744.04-84-7670-000
- 208 George Pine Way Unit 110
- 603 Pine Forest Trail
- 7802 Flatrock Park Dr Unit Lot 131
- 904 Pine Forest Trail
- 1102 Pine Forest Trail
- 205 Hickory Plains Rd Unit Lot 44
- 111 Hickory Plains Rd
- 112 Autumn Ridge Dr
- 104 Pilot Ct
- 108 Pilot Ct
- 702 Calavaras Ln
- 917 Widewaters Pkwy
- 716 Beddingfield Dr
- 1003 Pagoda Place
- 107 Leighton Place
- 700 Beddingfield Dr
- 708 Clay Hill Dr
- 1006 Mingo Place
- 1102 Laurens Way
- 102 Switchback St
