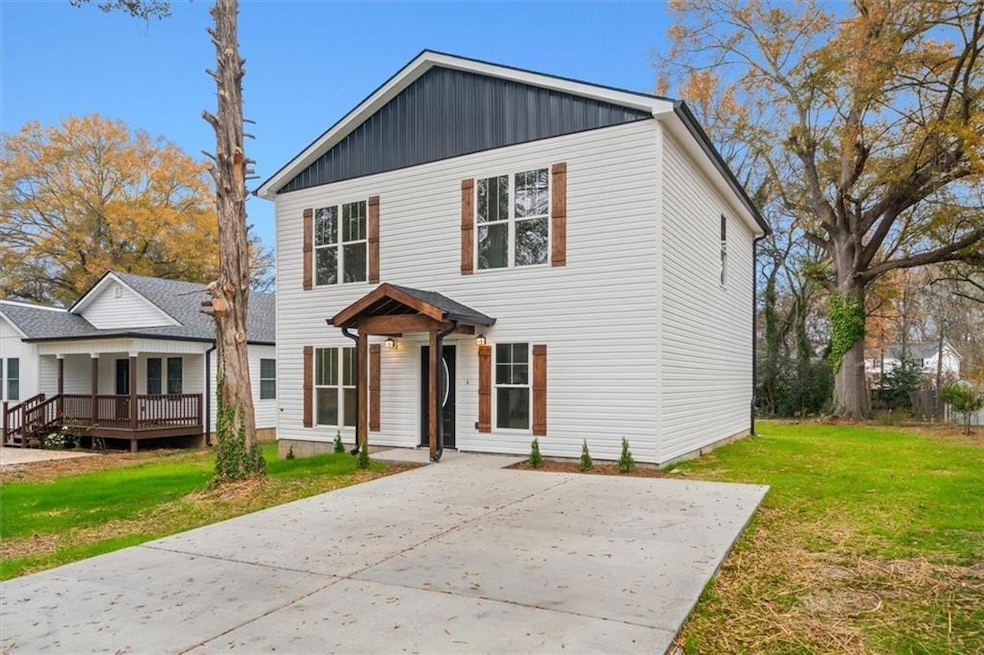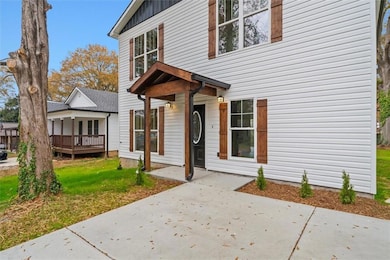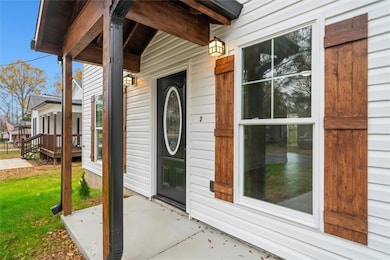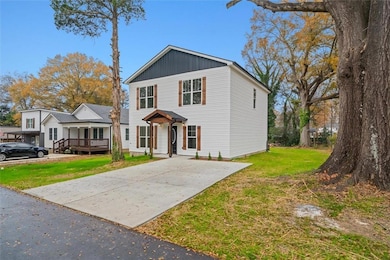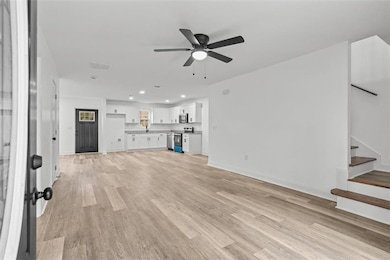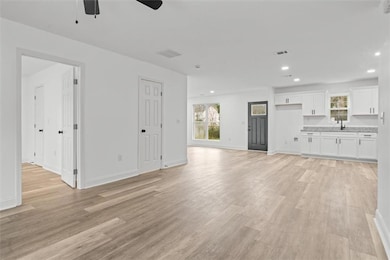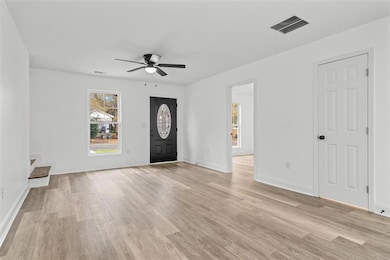214 Gordon Ave Calhoun, GA 30701
Estimated payment $1,431/month
Highlights
- Open-Concept Dining Room
- New Construction
- Loft
- Calhoun Middle School Rated A-
- Craftsman Architecture
- Solid Surface Countertops
About This Home
WELCOME TO 214 GORDON AVE — WHERE NEW CONSTRUCTION MEETS MODERN COMFORT! Step into this stunning brand-new Craftsman-style home offering 4 spacious bedrooms, 2.5 bathrooms, and nearly 2,000 sq ft of thoughtfully designed living space. From the moment you arrive, the charming exterior and clean modern lines set the stage for a home that feels fresh, stylish, and move-in ready. Inside, you’ll love the open-concept layout, perfect for entertaining and everyday living. The bright living area flows seamlessly into the kitchen, dining room area can accommodate the dining table you have always wanted! It doesn’t end there..there is also a large laundry room, a walk-in pantry and a half bathroom off the dining/kitchen area. The kitchen is complete with granite countertops, white shaker cabinets and beautiful finishes throughout. Upstairs features a loft, giving you the perfect extra flex space—ideal for a cozy lounge, home office, or play area. You will also find the master suite with its own full bathroom. Two secondary bedrooms and an additional full bathroom. Located inside the Calhoun City limits , making it an incredible find for families looking for quality and convenience. With its clean modern interiors, charming craftsmanship details, and unbeatable price for new construction, this home truly checks all the boxes. It’s an amazing opportunity to own something brand new at a great price. No HOA. Conveniently located! This one won’t last—your fresh start begins here!
Home Details
Home Type
- Single Family
Est. Annual Taxes
- $98
Year Built
- Built in 2025 | New Construction
Lot Details
- 7,405 Sq Ft Lot
- Lot Dimensions are 150 x 50
- Level Lot
Home Design
- Craftsman Architecture
- Traditional Architecture
- Modern Architecture
- Slab Foundation
- Shingle Roof
- Vinyl Siding
Interior Spaces
- 1,920 Sq Ft Home
- 2-Story Property
- Rear Stairs
- Tray Ceiling
- Ceiling height of 9 feet on the main level
- Ceiling Fan
- Recessed Lighting
- Double Pane Windows
- ENERGY STAR Qualified Windows
- Open-Concept Dining Room
- Dining Room Seats More Than Twelve
- Loft
- Luxury Vinyl Tile Flooring
- Fire and Smoke Detector
Kitchen
- Open to Family Room
- Walk-In Pantry
- Electric Range
- Microwave
- Dishwasher
- Solid Surface Countertops
- White Kitchen Cabinets
Bedrooms and Bathrooms
- Walk-In Closet
- Bathtub and Shower Combination in Primary Bathroom
Laundry
- Laundry Room
- Laundry on main level
- Laundry in Kitchen
Parking
- 2 Parking Spaces
- Parking Pad
- Driveway Level
Eco-Friendly Details
- ENERGY STAR Qualified Appliances
- Energy-Efficient Construction
- Energy-Efficient Insulation
- Energy-Efficient Doors
Outdoor Features
- Rain Gutters
Schools
- Calhoun Elementary And Middle School
- Calhoun High School
Utilities
- Central Heating and Cooling System
- 220 Volts
- High-Efficiency Water Heater
Community Details
- Minor Subdivision
Map
Home Values in the Area
Average Home Value in this Area
Tax History
| Year | Tax Paid | Tax Assessment Tax Assessment Total Assessment is a certain percentage of the fair market value that is determined by local assessors to be the total taxable value of land and additions on the property. | Land | Improvement |
|---|---|---|---|---|
| 2024 | $98 | $3,480 | $3,480 | $0 |
| 2023 | $98 | $3,480 | $3,480 | $0 |
| 2022 | $33 | $3,480 | $3,480 | $0 |
Property History
| Date | Event | Price | List to Sale | Price per Sq Ft |
|---|---|---|---|---|
| 11/21/2025 11/21/25 | For Sale | $269,500 | -- | $140 / Sq Ft |
Purchase History
| Date | Type | Sale Price | Title Company |
|---|---|---|---|
| Warranty Deed | $27,000 | -- | |
| Warranty Deed | -- | -- |
Source: First Multiple Listing Service (FMLS)
MLS Number: 7684886
APN: C23 - -184B
- 201 King St N
- 712 College St
- 200 Fain St
- 515 Woodlawn Ave
- 0 Red Bud Rd NE Unit 123029
- 111 Meadow Ln
- 207 N River St
- 622 Pisgah Way
- 421 Boulevard Heights
- 110 Boston Rd
- 105 Garden Hill Dr
- 511 Boulevard Heights
- 107 Garden Hill Dr
- 153 Riverview Dr
- 136 Boston Rd
- 404 Mcginnis Cir
- 113 Waterside Dr
- 91 Echota 4th St
- 73 Professional Place
- 150 Oakleigh Dr
- 75 Professional Place
- 59 Professional Place
- 83 Professional Place
- 67 Professional Place
- 77 Professional Place
- 67 Professional Place
- 509 Mount Vernon Dr
- 204 Cornwell Way
- 108 Cornwell Way
- 213 Cornwell Way
- 81 Professional Place
- 109 Creekside Dr NW Unit 3
- 415 Curtis Pkwy SE
- 100 Harvest Grove Ln
- 102 Lavender Cir
- 100 Watlington Dr
- 622 Soldiers Pathway
- 156 Cook Rd NW
