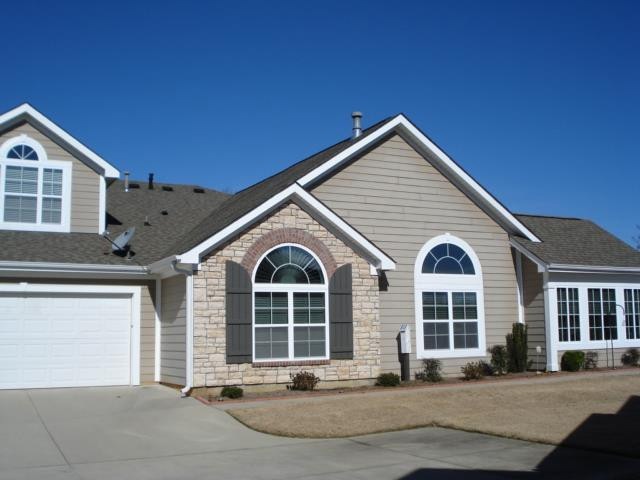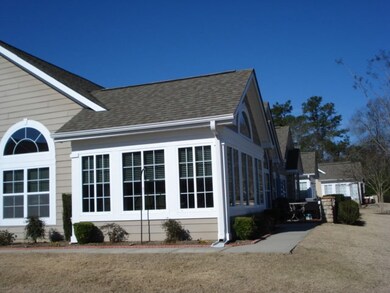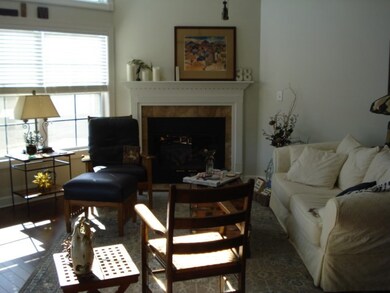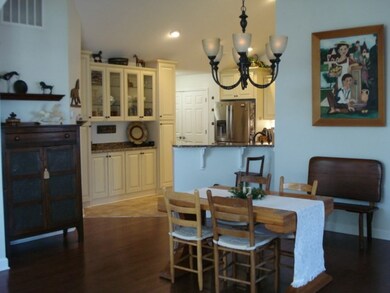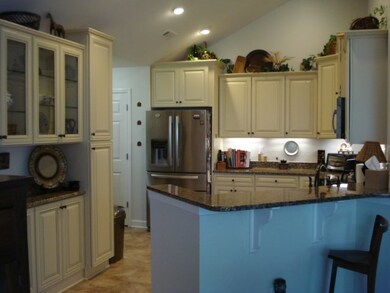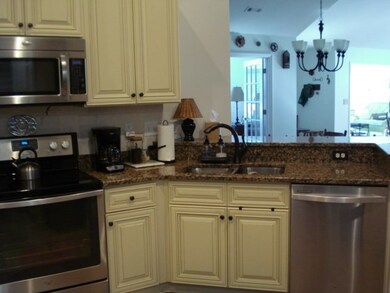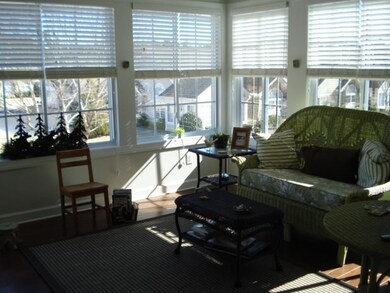
214 Harvest Ln Aiken, SC 29803
Woodside NeighborhoodEstimated Value: $374,199 - $453,000
Highlights
- Marble Flooring
- Main Floor Primary Bedroom
- End Unit
- Cathedral Ceiling
- 1 Fireplace
- Solid Surface Countertops
About This Home
As of April 2019WOW. Better than new luxury condo with upgrades galore. This open floor plan features cathedral ceilings, sunroom, granite counters, stainless appliances, tankless water heater, bonus room and bath upstairs, plenty of storage and much more. Desirable eastern exposure overlooks pool and clubhouse. Maintenance free living. Monthly fee includes lawn, building insurance, clubhouse, gym, pool, exterior maintenance and termite protection.
Last Agent to Sell the Property
Laraine A. Clark
Woodside - Aiken Realty LLC License #67412 Listed on: 02/20/2019
Property Details
Home Type
- Condominium
Est. Annual Taxes
- $903
Year Built
- Built in 2011
Lot Details
- End Unit
- Landscaped
- Front and Back Yard Sprinklers
HOA Fees
- $255 Monthly HOA Fees
Parking
- 2 Car Attached Garage
- Garage Door Opener
- Driveway
Home Design
- Slab Foundation
- Composition Roof
- HardiePlank Type
- Stone
Interior Spaces
- 2,335 Sq Ft Home
- Cathedral Ceiling
- Ceiling Fan
- 1 Fireplace
- Insulated Windows
- Combination Dining and Living Room
- Storage In Attic
- Washer and Gas Dryer Hookup
- Property Views
Kitchen
- Breakfast Bar
- Range
- Microwave
- Dishwasher
- Solid Surface Countertops
- Snack Bar or Counter
- Disposal
Flooring
- Wood
- Carpet
- Marble
Bedrooms and Bathrooms
- 2 Bedrooms
- Primary Bedroom on Main
- Walk-In Closet
- 3 Full Bathrooms
Home Security
Utilities
- Forced Air Zoned Heating and Cooling System
- Heating System Uses Natural Gas
- Heat Pump System
- Underground Utilities
- High-Efficiency Water Heater
- Gas Water Heater
- Satellite Dish
- Cable TV Available
Additional Features
- Energy-Efficient Windows
- Patio
Listing and Financial Details
- Assessor Parcel Number 107-09-01-038
- Seller Concessions Not Offered
Community Details
Overview
- Pin Oak Farm Subdivision
Recreation
- Community Pool
Security
- Storm Doors
- Fire and Smoke Detector
Ownership History
Purchase Details
Purchase Details
Purchase Details
Purchase Details
Purchase Details
Home Financials for this Owner
Home Financials are based on the most recent Mortgage that was taken out on this home.Purchase Details
Home Financials for this Owner
Home Financials are based on the most recent Mortgage that was taken out on this home.Purchase Details
Similar Home in Aiken, SC
Home Values in the Area
Average Home Value in this Area
Purchase History
| Date | Buyer | Sale Price | Title Company |
|---|---|---|---|
| Pin Oak Farms Llc | -- | None Listed On Document | |
| Pin Oak Farms Llc | -- | None Listed On Document | |
| Pin Oak Farm Llc | -- | None Listed On Document | |
| Pin Oak Farm Llc | -- | None Listed On Document | |
| Alexander Eugene W | $270,000 | None Available | |
| Woodard Lynn | $230,000 | -- | |
| Bettencourt Norman J | $219,900 | -- |
Mortgage History
| Date | Status | Borrower | Loan Amount |
|---|---|---|---|
| Previous Owner | Alexander Eugene W | $216,000 |
Property History
| Date | Event | Price | Change | Sq Ft Price |
|---|---|---|---|---|
| 04/12/2019 04/12/19 | Sold | $270,000 | 0.0% | $116 / Sq Ft |
| 03/19/2019 03/19/19 | Pending | -- | -- | -- |
| 02/20/2019 02/20/19 | For Sale | $270,000 | +17.4% | $116 / Sq Ft |
| 06/05/2015 06/05/15 | Sold | $230,000 | -2.1% | $99 / Sq Ft |
| 05/27/2015 05/27/15 | Pending | -- | -- | -- |
| 03/11/2015 03/11/15 | For Sale | $235,000 | -- | $101 / Sq Ft |
Tax History Compared to Growth
Tax History
| Year | Tax Paid | Tax Assessment Tax Assessment Total Assessment is a certain percentage of the fair market value that is determined by local assessors to be the total taxable value of land and additions on the property. | Land | Improvement |
|---|---|---|---|---|
| 2023 | $903 | $11,000 | $0 | $275,030 |
| 2022 | $878 | $11,000 | $0 | $0 |
| 2021 | $880 | $11,000 | $0 | $0 |
| 2020 | $874 | $10,810 | $0 | $0 |
| 2019 | $736 | $9,420 | $0 | $0 |
| 2018 | $460 | $9,420 | $0 | $9,420 |
| 2017 | $700 | $0 | $0 | $0 |
| 2016 | $701 | $0 | $0 | $0 |
| 2015 | $676 | $0 | $0 | $0 |
| 2014 | -- | $0 | $0 | $0 |
| 2013 | -- | $0 | $0 | $0 |
Agents Affiliated with this Home
-

Seller's Agent in 2019
Laraine A. Clark
Woodside - Aiken Realty LLC
(803) 522-0012
-
Susan Martin
S
Buyer's Agent in 2019
Susan Martin
Woodside - Aiken Realty LLC
(803) 646-4232
28 in this area
41 Total Sales
-
Cathy Brennan

Buyer's Agent in 2015
Cathy Brennan
Meybohm Real Estate - Aiken
(803) 439-1357
39 in this area
125 Total Sales
Map
Source: Aiken Association of REALTORS®
MLS Number: 106106
APN: 107-09-01-038
- 210 Harvest Ln
- 212 Harvest Ln
- 164 Harvest Ln
- 220 Pinckney Place
- 0 Pinckney Place
- 104 Banksia Rd
- 232 Devereux Dr
- 318 Pascalis Place
- 207 Banksia Rd
- 209 Banksia Rd
- 219 Banksia Rd
- 302 Devereux Dr
- 332 Magnolia Lake Ct
- 567 Lakeside Dr
- 111 Lamp Post Loop
- Lot 48 Gate Post
- 1305 Silver Bluff Rd
- 226 Gate Post Ln
- 261 Magnolia Lake Rd
- 155 Hunting Hills Dr
