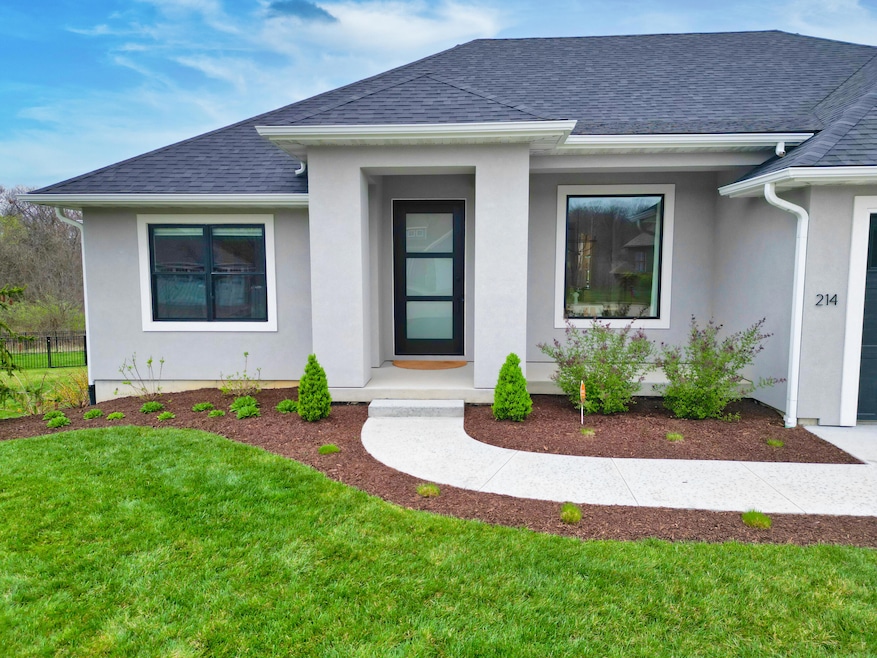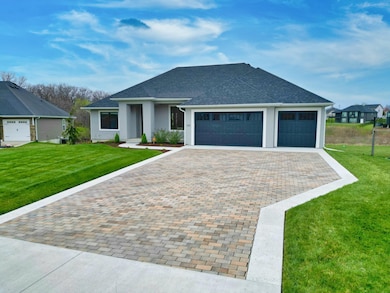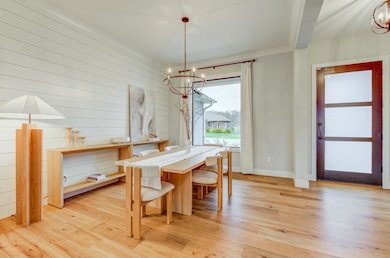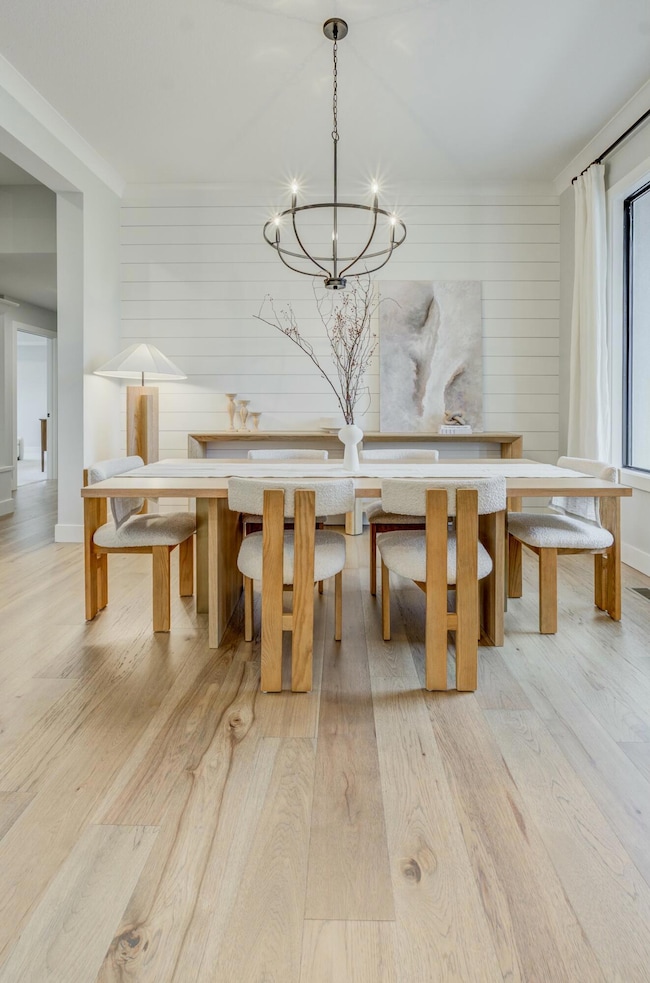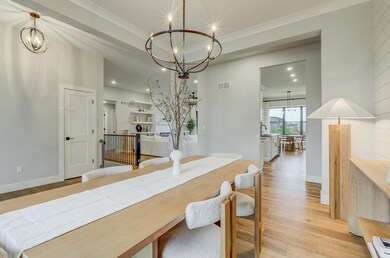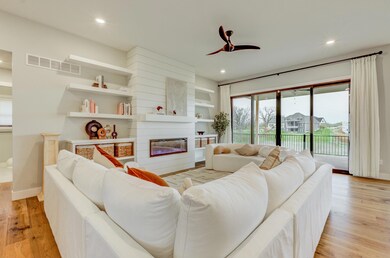
214 Hellwig Ln Columbia, MO 65203
Estimated payment $4,805/month
Highlights
- Covered Deck
- Contemporary Architecture
- Granite Countertops
- Ann Hawkins Gentry Middle School Rated A-
- Wood Flooring
- Home Office
About This Home
Welcome to this stunning contemporary 5-bedroom, 3 bath home, where modern living meets elegant design. The thoughtful designed split-bedroom layout leads to a spacious kitchen complete with large island and generous pantry, perfect for culinary enthusiasts or family gatherings. Relax in the cozy living room by the fireplace, looking out the large light giving windows. Lower level creates a bright and airy atmosphere, seamlessly connecting indoor and outdoor with its two double window sliding glass doors. This level is perfect for entertaining, featuring a wet bar with bar seating and a beverage cooler. A storm shelter offers peace of mind. Set on a large lot with a 3-car garage, this home is a must see!
Open House Schedule
-
Saturday, May 31, 202510:30 am to 12:00 pm5/31/2025 10:30:00 AM +00:005/31/2025 12:00:00 PM +00:00Add to Calendar
Home Details
Home Type
- Single Family
Est. Annual Taxes
- $6,473
Year Built
- Built in 2022
Lot Details
- Lot Dimensions are 119 x 172
- Cul-De-Sac
- East Facing Home
- Sprinkler System
- Cleared Lot
- Zoning described as PD- Residential*
HOA Fees
- $25 Monthly HOA Fees
Parking
- 3 Car Attached Garage
- Garage Door Opener
- Driveway
Home Design
- Contemporary Architecture
- Ranch Style House
- Concrete Foundation
- Poured Concrete
- Architectural Shingle Roof
- Radon Mitigation System
- Synthetic Stucco Exterior
Interior Spaces
- Wet Bar
- Paddle Fans
- Electric Fireplace
- Vinyl Clad Windows
- Window Treatments
- Family Room
- Living Room with Fireplace
- Breakfast Room
- Formal Dining Room
- Home Office
- First Floor Utility Room
- Utility Room
- Partially Finished Basement
- Walk-Out Basement
Kitchen
- Electric Range
- Microwave
- Dishwasher
- Kitchen Island
- Granite Countertops
- Disposal
Flooring
- Wood
- Carpet
- Ceramic Tile
Bedrooms and Bathrooms
- 5 Bedrooms
- Split Bedroom Floorplan
- Walk-In Closet
- Bathroom on Main Level
- 3 Full Bathrooms
- Bathtub with Shower
- Shower Only
- Garden Bath
Laundry
- Laundry on main level
- Washer and Dryer Hookup
Home Security
- Home Security System
- Fire and Smoke Detector
Outdoor Features
- Covered Deck
- Covered patio or porch
Schools
- Rock Bridge Elementary School
- Gentry Middle School
- Rock Bridge High School
Utilities
- Forced Air Heating and Cooling System
- Heating System Uses Natural Gas
- Municipal Utilities District Water
- Water Softener is Owned
- High Speed Internet
- Cable TV Available
Community Details
- $300 Initiation Fee
- Built by Hansman
- Parkside Estates Subdivision
Listing and Financial Details
- Assessor Parcel Number 2030700040170001
Map
Home Values in the Area
Average Home Value in this Area
Tax History
| Year | Tax Paid | Tax Assessment Tax Assessment Total Assessment is a certain percentage of the fair market value that is determined by local assessors to be the total taxable value of land and additions on the property. | Land | Improvement |
|---|---|---|---|---|
| 2024 | $6,473 | $95,950 | $19,950 | $76,000 |
| 2023 | $6,420 | $95,950 | $19,950 | $76,000 |
| 2022 | $1,333 | $19,950 | $19,950 | $0 |
| 2021 | $305 | $4,560 | $4,560 | $0 |
| 2020 | $325 | $4,560 | $4,560 | $0 |
| 2019 | $325 | $4,560 | $4,560 | $0 |
| 2018 | $327 | $0 | $0 | $0 |
| 2017 | $323 | $4,560 | $4,560 | $0 |
| 2016 | $323 | $4,560 | $4,560 | $0 |
| 2015 | $296 | $4,560 | $4,560 | $0 |
| 2014 | -- | $0 | $0 | $0 |
Property History
| Date | Event | Price | Change | Sq Ft Price |
|---|---|---|---|---|
| 05/29/2025 05/29/25 | For Sale | $799,000 | -- | $206 / Sq Ft |
Purchase History
| Date | Type | Sale Price | Title Company |
|---|---|---|---|
| Warranty Deed | -- | -- |
Mortgage History
| Date | Status | Loan Amount | Loan Type |
|---|---|---|---|
| Open | $356,000 | No Value Available |
Similar Homes in Columbia, MO
Source: Columbia Board of REALTORS®
MLS Number: 427418
APN: 20-307-00-04-017-00-01
- 25 Poplar Hill Dr
- 201 E Old Plank Rd
- 5451 S Bethel Church Rd Unit 3-301
- 5451 S Bethel Church Rd Unit 8-103
- LOT 132 Clear Creek Estates
- LOT 127 Clear Creek Estates
- 308-310 Nikki Way
- 305-307 Nikki Way
- 5416 Heath Ct
- 809 Rutland Dr
- 350 W Route K
- 525 W Bethel Dr
- LOT 115 Clear Creek Estates
- 924 Engle Dr
- 4647 Brandon Woods St
- 4701 Brandon Woods St
- LOT 108A Clear Creek Estates
- LOT 139 Clear Creek Estates
- LOT 118 Clear Creek Estates
- LOT 109 Clear Creek Estates
