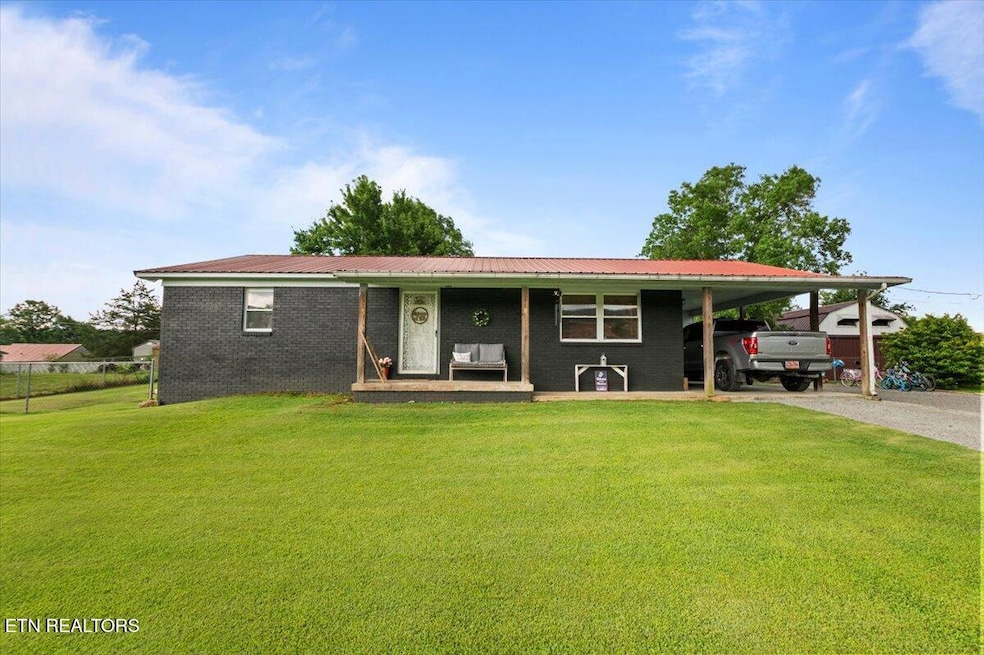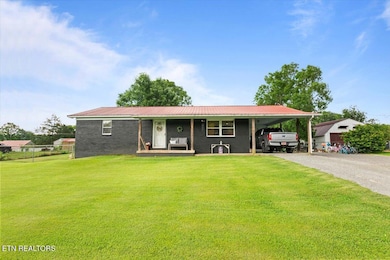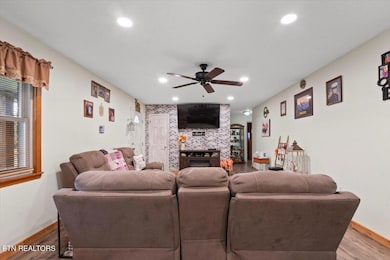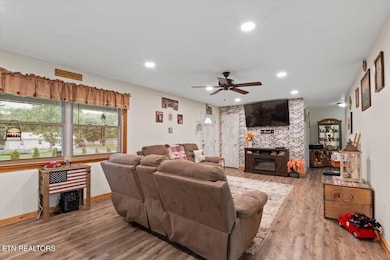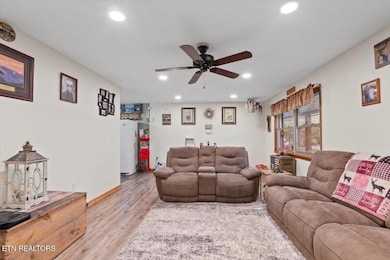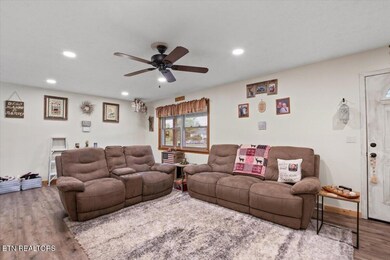
214 Higdon Ln La Follette, TN 37766
Estimated payment $1,333/month
Total Views
1,931
3
Beds
1
Bath
1,176
Sq Ft
$204
Price per Sq Ft
Highlights
- Mountain View
- Traditional Architecture
- No HOA
- Deck
- Main Floor Primary Bedroom
- Covered Patio or Porch
About This Home
Welcome to 214 Higdon Ln. This home is sure to impress. No detail has been missed. The sellers have given nothing but love and attention to this home. Trust me you won't be disappointed! 3 bedrooms, 1 full bath. Level fenced in back yard with a storage shed. Roof is approximately 5 yrs old ,Hvac 1 yr old, W- heater 2 yrs old, flooring 4 yrs old, Kitchen remodeled within the last 7 yrs. new paint throughout. Nothing to do but sit on the front porch and watch the clouds move over the mountains. Call today for a private showing. Measurements are approximate, Buyer to verify.
Home Details
Home Type
- Single Family
Est. Annual Taxes
- $335
Year Built
- Built in 1973
Lot Details
- 0.34 Acre Lot
- Lot Dimensions are 100x150
- Fenced Yard
- Chain Link Fence
- Level Lot
Home Design
- Traditional Architecture
- Block Foundation
- Frame Construction
- Aluminum Siding
Interior Spaces
- 1,176 Sq Ft Home
- Vinyl Clad Windows
- Storage
- Mountain Views
- Crawl Space
- Fire and Smoke Detector
Kitchen
- Eat-In Kitchen
- Range
- Microwave
- Dishwasher
Flooring
- Carpet
- Vinyl
Bedrooms and Bathrooms
- 3 Bedrooms
- Primary Bedroom on Main
- 1 Full Bathroom
Laundry
- Laundry Room
- Washer and Dryer Hookup
Parking
- 2 Carport Spaces
- 2 Car Parking Spaces
- Parking Available
- On-Street Parking
- Off-Street Parking
Outdoor Features
- Deck
- Covered Patio or Porch
- Outdoor Storage
- Storage Shed
Utilities
- Central Heating and Cooling System
- Septic Tank
Community Details
- No Home Owners Association
- Valley View Estates Subdivision
Listing and Financial Details
- Assessor Parcel Number 077B A 067.00
- Tax Block c
Map
Create a Home Valuation Report for This Property
The Home Valuation Report is an in-depth analysis detailing your home's value as well as a comparison with similar homes in the area
Home Values in the Area
Average Home Value in this Area
Tax History
| Year | Tax Paid | Tax Assessment Tax Assessment Total Assessment is a certain percentage of the fair market value that is determined by local assessors to be the total taxable value of land and additions on the property. | Land | Improvement |
|---|---|---|---|---|
| 2024 | $335 | $27,525 | $7,525 | $20,000 |
| 2023 | $310 | $15,025 | $3,175 | $11,850 |
| 2022 | $310 | $15,025 | $3,175 | $11,850 |
| 2021 | $310 | $15,025 | $3,175 | $11,850 |
| 2020 | $304 | $15,025 | $3,175 | $11,850 |
| 2019 | $310 | $15,025 | $3,175 | $11,850 |
| 2018 | $315 | $14,000 | $2,025 | $11,975 |
| 2017 | $315 | $14,000 | $2,025 | $11,975 |
| 2016 | $315 | $14,000 | $2,025 | $11,975 |
| 2015 | $279 | $14,000 | $2,025 | $11,975 |
| 2014 | -- | $14,000 | $2,025 | $11,975 |
| 2013 | -- | $14,000 | $2,025 | $11,975 |
Source: Public Records
Property History
| Date | Event | Price | Change | Sq Ft Price |
|---|---|---|---|---|
| 08/07/2025 08/07/25 | Price Changed | $239,900 | -7.7% | $204 / Sq Ft |
| 07/17/2025 07/17/25 | For Sale | $259,900 | -- | $221 / Sq Ft |
Source: East Tennessee REALTORS® MLS
Purchase History
| Date | Type | Sale Price | Title Company |
|---|---|---|---|
| Quit Claim Deed | -- | None Listed On Document | |
| Deed | -- | -- | |
| Deed | -- | -- | |
| Deed | -- | -- |
Source: Public Records
Mortgage History
| Date | Status | Loan Amount | Loan Type |
|---|---|---|---|
| Open | $100,000 | Credit Line Revolving | |
| Previous Owner | $31,281 | Commercial |
Source: Public Records
Similar Homes in La Follette, TN
Source: East Tennessee REALTORS® MLS
MLS Number: 1308758
APN: 077B-A-067.00
Nearby Homes
- 155 Valley View Rd
- 0 Brook Ln
- 159 Little Creek Ln
- 0 Valley View Rd
- 174 Sandy Hill Rd
- 1459 Old Middlesboro Hwy
- 288 Forks Grove Rd
- 100 Rocky Top Ln
- 275 Haven Ln
- 324 Farris Cir
- 157 Petrey Rd
- 120 Sagefield Dr
- 178 Farris Cir
- 571 Forks Grove Rd
- 0 Brown Crest Rd
- 750 Bethlehem Rd
- 0 Old Middlesboro Hwy
- 1179 Martin Ln
- 1187 Martin Ln
- 526 Old Middlesboro Hwy
- 206 Sandy Hill Rd
- 201 Sandy Cir
- 765 Deerfield Way
- 228 Vanover Ln Unit 3
- 228 Vanover Ln Unit 4
- 247 Lakeview Ln
- 528 Yoakum Ln
- 586 Back Valley Rd
- 1330 Main St
- 8 Heritage Ct
- 8510 Coppock Rd
- 814 W Chester Ave
- 304 S 27th St Unit 304
- 304 S 27th St Unit 304 1
- 134 Forest Meadow Ln Unit 1
- 6864 Squirrel Run Ln
- 4630 Hay Wagon Ln
- 8025 Free Range Ln
- 8903 Childress Rd
- 8009 Dove Wing Ln
