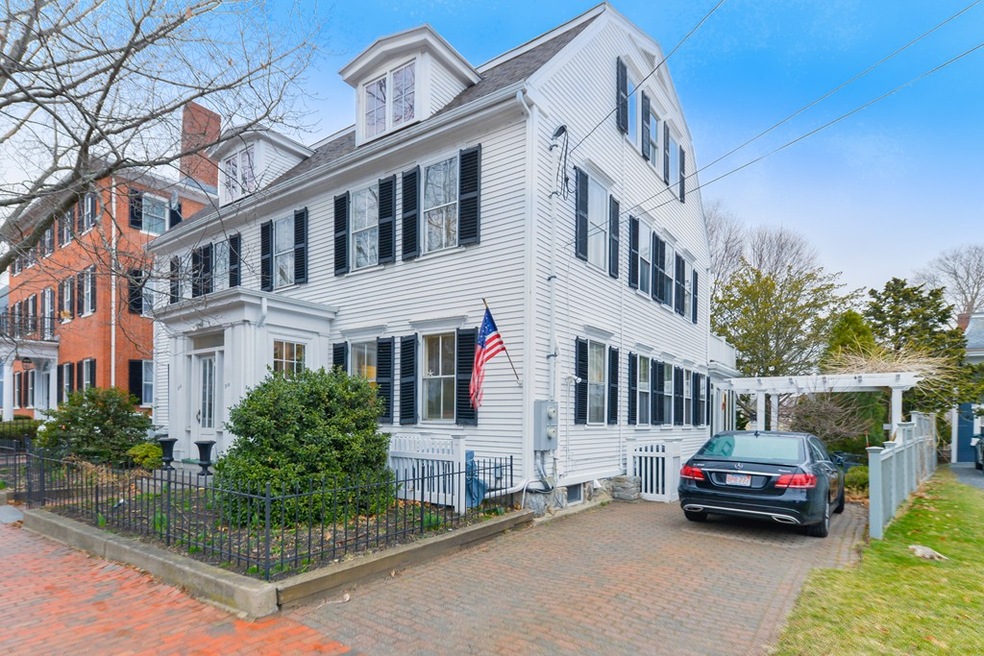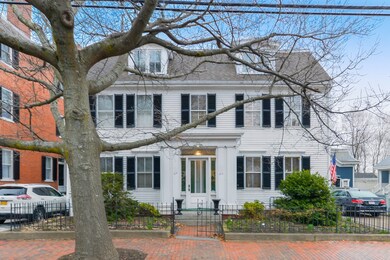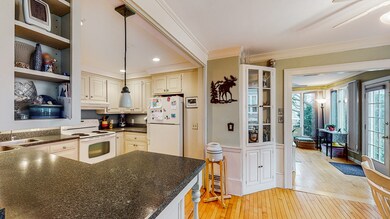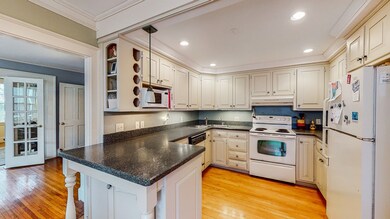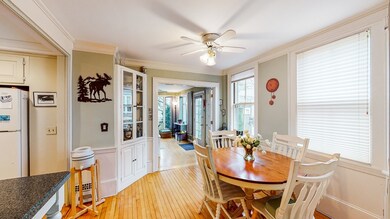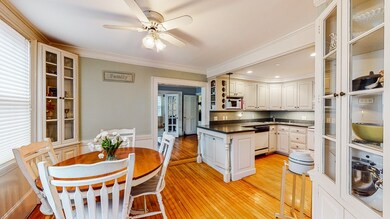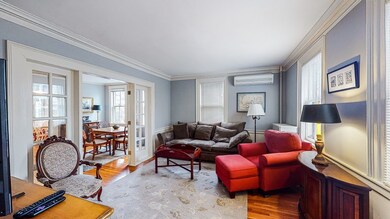
214 High St Unit 216 Newburyport, MA 01950
Highlights
- Wood Flooring
- French Doors
- 1-minute walk to Atkinson Common
- Newburyport High School Rated A-
- Heating System Uses Steam
About This Home
As of May 2020Lovely, in-town half house offers all the trappings of home without the maintenance! A stone's throw from the bustling downtown and in a neighborhood of stately, storied homes. Kitchen and living spaces are warm and inviting. Gorgeous heated patio/sun room! Private 2nd floor deck overlooking backyard. 3rd floor multi-purpose room is an ideal playroom/office/hobby space, with custom built-in shelves and closet, and panoramic views of the city on all sides. Done shoveling snow and mowing the lawn, but still love to garden? Home has exclusive use, private backyard with brick-paved terrace that comes alive in spring/summer/fall with lovingly tended flower beds and plantings. Enjoy al-fresco meals under the stars, with vegetables sourced from your own separate, fenced-in garden plot. Shared use of the backyard cottage-style shed. Unfinished basement is large and provides another dimension of additional living space - pool table is negotiable! Newer furnace and water heater.
Property Details
Home Type
- Condominium
Est. Annual Taxes
- $8,002
Year Built
- Built in 1850
Kitchen
- Range
- Microwave
- Dishwasher
Flooring
- Wood
- Wall to Wall Carpet
Laundry
- Dryer
- Washer
Utilities
- Ductless Heating Or Cooling System
- Heating System Uses Steam
- Heating System Uses Gas
- Electric Water Heater
Additional Features
- French Doors
- Year Round Access
- Basement
Community Details
- Pets Allowed
Listing and Financial Details
- Assessor Parcel Number M:0051 B:0016A L:0000
Ownership History
Purchase Details
Home Financials for this Owner
Home Financials are based on the most recent Mortgage that was taken out on this home.Purchase Details
Home Financials for this Owner
Home Financials are based on the most recent Mortgage that was taken out on this home.Similar Homes in the area
Home Values in the Area
Average Home Value in this Area
Purchase History
| Date | Type | Sale Price | Title Company |
|---|---|---|---|
| Condominium Deed | $662,000 | None Available | |
| Deed | $575,000 | -- |
Mortgage History
| Date | Status | Loan Amount | Loan Type |
|---|---|---|---|
| Open | $510,400 | New Conventional |
Property History
| Date | Event | Price | Change | Sq Ft Price |
|---|---|---|---|---|
| 05/29/2020 05/29/20 | Sold | $662,000 | -1.9% | $312 / Sq Ft |
| 04/09/2020 04/09/20 | Pending | -- | -- | -- |
| 04/01/2020 04/01/20 | For Sale | $675,000 | +17.4% | $318 / Sq Ft |
| 06/20/2014 06/20/14 | Sold | $575,000 | 0.0% | $255 / Sq Ft |
| 05/08/2014 05/08/14 | Pending | -- | -- | -- |
| 05/02/2014 05/02/14 | Off Market | $575,000 | -- | -- |
| 04/28/2014 04/28/14 | For Sale | $549,900 | -- | $244 / Sq Ft |
Tax History Compared to Growth
Tax History
| Year | Tax Paid | Tax Assessment Tax Assessment Total Assessment is a certain percentage of the fair market value that is determined by local assessors to be the total taxable value of land and additions on the property. | Land | Improvement |
|---|---|---|---|---|
| 2025 | $8,002 | $835,300 | $0 | $835,300 |
| 2024 | $7,807 | $783,000 | $0 | $783,000 |
| 2023 | $7,770 | $723,500 | $0 | $723,500 |
| 2022 | $7,576 | $630,800 | $0 | $630,800 |
| 2021 | $7,522 | $595,100 | $0 | $595,100 |
| 2020 | $7,777 | $605,700 | $0 | $605,700 |
| 2019 | $7,503 | $573,600 | $0 | $573,600 |
| 2018 | $7,377 | $556,300 | $0 | $556,300 |
| 2017 | $7,150 | $531,600 | $0 | $531,600 |
| 2016 | $6,722 | $502,000 | $0 | $502,000 |
| 2015 | $5,688 | $426,400 | $0 | $426,400 |
Agents Affiliated with this Home
-

Seller's Agent in 2020
Lynne Hendricks
Realty One Group Nest
(978) 518-7369
57 in this area
85 Total Sales
-

Seller Co-Listing Agent in 2020
Sonja Shine
Stone Ridge Properties, Inc.
(978) 609-1534
3 in this area
4 Total Sales
-

Buyer's Agent in 2020
ANN MARIE SALMON
Keller Williams Realty Evolution
(978) 852-7481
6 in this area
15 Total Sales
-
B
Buyer's Agent in 2014
Bentley's Team
RE/MAX
Map
Source: MLS Property Information Network (MLS PIN)
MLS Number: 72639837
APN: NEWP-000051-000016-A000000
- 212 High St
- 11 Congress St
- 14 Dexter Ln Unit A
- 26 Olive St
- 41 Washington St Unit D
- 3 Munroe St Unit 3
- 29 Boardman St
- 6 Summit Place
- 11 Boardman St
- 129 Merrimac St Unit 19
- 27 Warren St Unit 1
- 169 Merrimac St Unit 5
- 9-11 Kent St Unit B
- 158 Merrimac St Unit 3
- 4 C Winter St Unit 12
- 182 Merrimac St Unit 1
- 7 Summer St Unit 7
- 14-18 Market St
- 2 Court St Unit 1
- 2 Court St Unit 3
