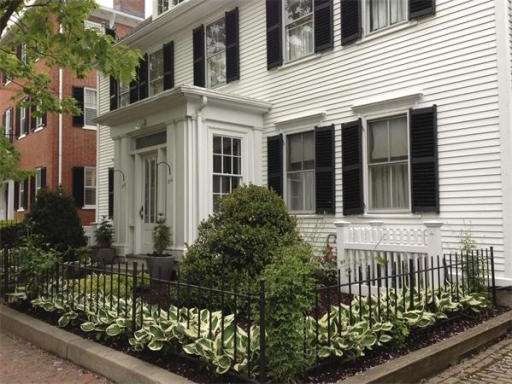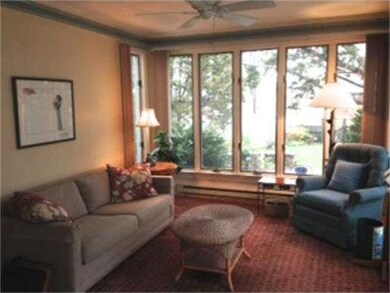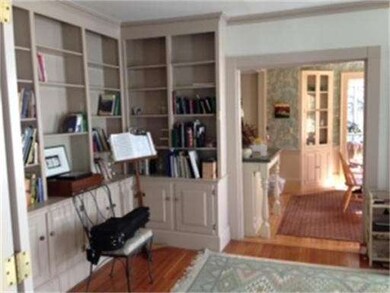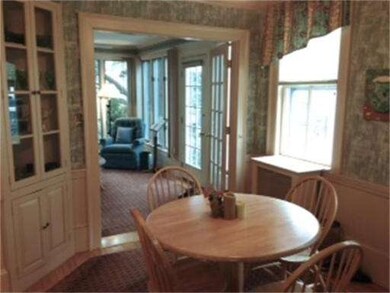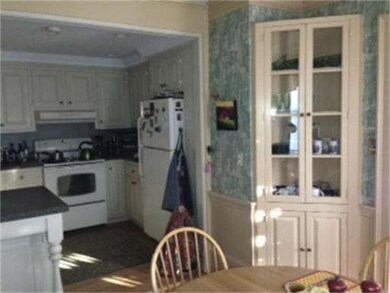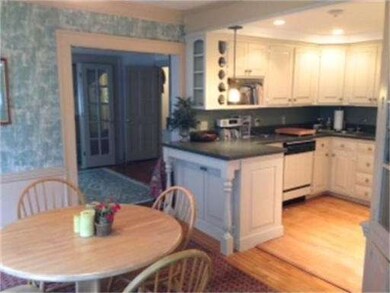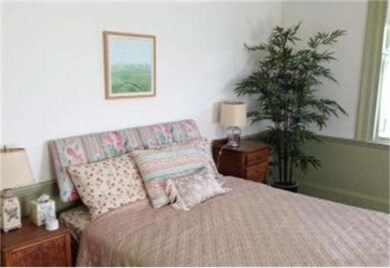
214 High St Unit 216 Newburyport, MA 01950
About This Home
As of May 2020Spacious, elegant in-town half house condominium with spectacular yard showcasing professional landscaping. Two private patios, one with a pergola, lead to gorgeous stonewall & steps to lower garden featuring many specimen plants & trees, a commissioned mural decorating the maintenance free fence, & separate fenced area with raised beds for herbs or vegetables. A bonus studio is tucked away and could have many uses. An amazingly tranquil setting within easy access to shops, river, & restaurants. Newer systems, and open living area which has been maintained with care by current owner for many years. Master bedroom has walk in closet/dressing room with built in cabinetry & charming window seat. Wonderful deck off upstairs sitting room. Third floor is completely open with two skylights and a huge closet. Perfect for a getaway space, guestroom, or artist. A unique and inviting home with exceptional features inside & out.
Last Agent to Sell the Property
Stone Ridge Properties, Inc. License #452000069 Listed on: 04/28/2014
Last Buyer's Agent
Bentley's Team
RE/MAX Bentley's
Property Details
Home Type
Condominium
Est. Annual Taxes
$8,002
Year Built
1850
Lot Details
0
Listing Details
- Unit Level: 1
- Special Features: None
- Property Sub Type: Condos
- Year Built: 1850
Interior Features
- Has Basement: Yes
- Number of Rooms: 9
- Amenities: Public Transportation, Shopping, Tennis Court, Park, Walk/Jog Trails, Golf Course, Medical Facility, Bike Path, Conservation Area, Highway Access, House of Worship, Marina, Public School, T-Station
- Electric: Circuit Breakers, 100 Amps
- Energy: Insulated Windows, Storm Windows, Insulated Doors, Storm Doors
- Flooring: Wood, Wall to Wall Carpet, Hardwood, Pine
- Interior Amenities: Cable Available, Whole House Fan, French Doors
- Bedroom 2: Second Floor, 11X12
- Bedroom 3: Third Floor, 26X20
- Kitchen: First Floor, 8X9
- Laundry Room: Basement
- Living Room: First Floor, 15X13
- Master Bedroom: Second Floor, 13X15
- Master Bedroom Description: Ceiling Fan(s), Closet, Flooring - Wall to Wall Carpet
- Dining Room: First Floor, 16X10
- Family Room: First Floor, 14X11
Exterior Features
- Construction: Frame
- Exterior: Clapboard, Vinyl
- Exterior Unit Features: Deck - Roof, Patio, Storage Shed, Fenced Yard, Garden Area, Professional Landscaping, Stone Wall
Garage/Parking
- Parking: Off-Street, Tandem, Deeded
- Parking Spaces: 2
Utilities
- Cooling Zones: 2
- Heat Zones: 3
- Hot Water: Electric, Tank
- Utility Connections: for Electric Range, for Electric Oven, for Electric Dryer
Condo/Co-op/Association
- Condominium Name: Little Gates Condominium
- Association Fee Includes: Master Insurance, Exterior Maintenance
- Association Pool: No
- Management: Owner Association
- Pets Allowed: Yes w/ Restrictions
- No Units: 2
- Optional Fee Includes: Landscaping
- Unit Building: 214
Ownership History
Purchase Details
Home Financials for this Owner
Home Financials are based on the most recent Mortgage that was taken out on this home.Purchase Details
Home Financials for this Owner
Home Financials are based on the most recent Mortgage that was taken out on this home.Similar Homes in Newburyport, MA
Home Values in the Area
Average Home Value in this Area
Purchase History
| Date | Type | Sale Price | Title Company |
|---|---|---|---|
| Condominium Deed | $662,000 | None Available | |
| Deed | $575,000 | -- |
Mortgage History
| Date | Status | Loan Amount | Loan Type |
|---|---|---|---|
| Open | $510,400 | New Conventional |
Property History
| Date | Event | Price | Change | Sq Ft Price |
|---|---|---|---|---|
| 05/29/2020 05/29/20 | Sold | $662,000 | -1.9% | $312 / Sq Ft |
| 04/09/2020 04/09/20 | Pending | -- | -- | -- |
| 04/01/2020 04/01/20 | For Sale | $675,000 | +17.4% | $318 / Sq Ft |
| 06/20/2014 06/20/14 | Sold | $575,000 | 0.0% | $255 / Sq Ft |
| 05/08/2014 05/08/14 | Pending | -- | -- | -- |
| 05/02/2014 05/02/14 | Off Market | $575,000 | -- | -- |
| 04/28/2014 04/28/14 | For Sale | $549,900 | -- | $244 / Sq Ft |
Tax History Compared to Growth
Tax History
| Year | Tax Paid | Tax Assessment Tax Assessment Total Assessment is a certain percentage of the fair market value that is determined by local assessors to be the total taxable value of land and additions on the property. | Land | Improvement |
|---|---|---|---|---|
| 2025 | $8,002 | $835,300 | $0 | $835,300 |
| 2024 | $7,807 | $783,000 | $0 | $783,000 |
| 2023 | $7,770 | $723,500 | $0 | $723,500 |
| 2022 | $7,576 | $630,800 | $0 | $630,800 |
| 2021 | $7,522 | $595,100 | $0 | $595,100 |
| 2020 | $7,777 | $605,700 | $0 | $605,700 |
| 2019 | $7,503 | $573,600 | $0 | $573,600 |
| 2018 | $7,377 | $556,300 | $0 | $556,300 |
| 2017 | $7,150 | $531,600 | $0 | $531,600 |
| 2016 | $6,722 | $502,000 | $0 | $502,000 |
| 2015 | $5,688 | $426,400 | $0 | $426,400 |
Agents Affiliated with this Home
-

Seller's Agent in 2020
Lynne Hendricks
Realty One Group Nest
(978) 518-7369
57 in this area
85 Total Sales
-

Seller Co-Listing Agent in 2020
Sonja Shine
Stone Ridge Properties, Inc.
(978) 609-1534
3 in this area
4 Total Sales
-

Buyer's Agent in 2020
ANN MARIE SALMON
Keller Williams Realty Evolution
(978) 852-7481
6 in this area
15 Total Sales
-
B
Buyer's Agent in 2014
Bentley's Team
RE/MAX
Map
Source: MLS Property Information Network (MLS PIN)
MLS Number: 71670699
APN: NEWP-000051-000016-A000000
- 212 High St
- 11 Congress St
- 14 Dexter Ln Unit A
- 26 Olive St
- 41 Washington St Unit D
- 3 Munroe St Unit 3
- 29 Boardman St
- 6 Summit Place
- 11 Boardman St
- 129 Merrimac St Unit 19
- 27 Warren St Unit 1
- 169 Merrimac St Unit 5
- 9-11 Kent St Unit B
- 158 Merrimac St Unit 3
- 4 C Winter St Unit 12
- 182 Merrimac St Unit 1
- 7 Summer St Unit 7
- 14-18 Market St
- 2 Court St Unit 1
- 2 Court St Unit 3
