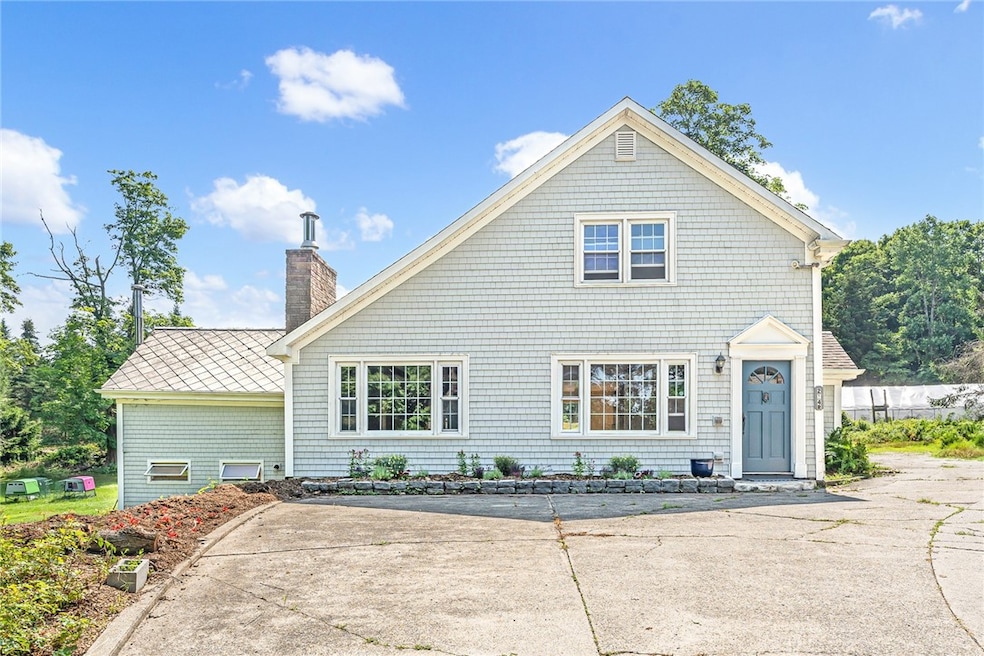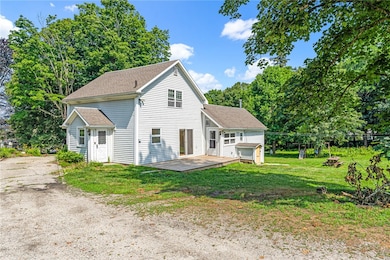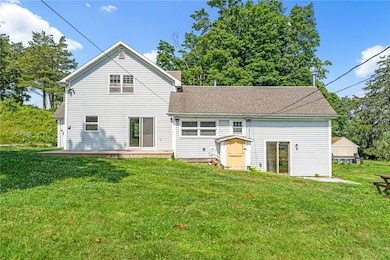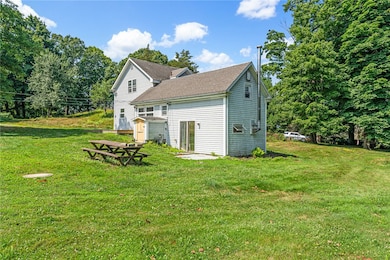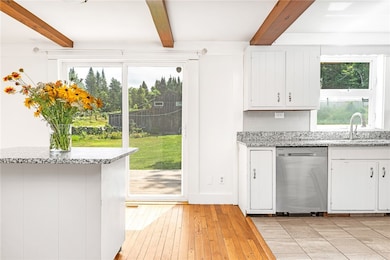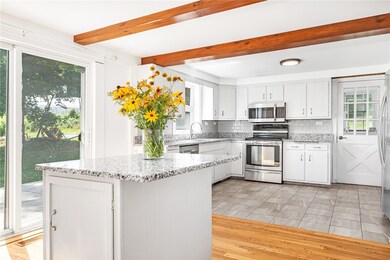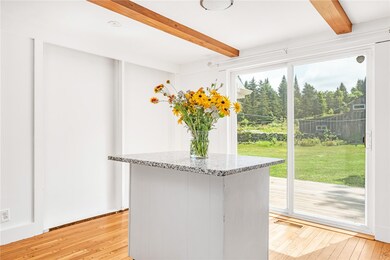214 Highland Rd Tiverton, RI 02878
Outer Tiverton NeighborhoodHighlights
- Marina
- Golf Course Community
- Wood Flooring
- Tiverton High School Rated 9+
- River Access
- 4-minute walk to Fort Barton Woods & Revolutionary War Redoubt
About This Home
Charming Renovated Carriage House in the Sought-After Stone Bridge Neighborhood Enjoy peaceful living in this beautifully maintained and recently renovated carriage house set in a picturesque, park-like setting. Surrounded by mature trees, the home offers cool shade in summer and exceptional privacy, tucked away from the main road. The interior features fresh paint throughout, a brand-new refrigerator, and a washer and dryer for your convenience. You'll love the seamless indoor-outdoor flow with a deck off the kitchen and dining area perfect for morning coffee and a cozy patio off the laundry/craft room. With two versatile rooms ideal for a home office or studio, this home adapts perfectly to your lifestyle. Located within walking distance of Grinnell's Beach, local coffee shops, and restaurants, the property is also just a short stroll to the Tiverton Yacht Club. Nature lovers will appreciate the proximity to Fort Barton and Highland Woods for peaceful walks and exploration. The town gazebo and community amenities are also nearby. Experience coastal living at its best in this serene, well-kept carriage house.
Listing Agent
Mott & Chace Sotheby's Intl. License #RES.0035825 Listed on: 11/18/2025

Home Details
Home Type
- Single Family
Est. Annual Taxes
- $7,915
Year Built
- 1880
Interior Spaces
- 1,636 Sq Ft Home
- 2-Story Property
Kitchen
- Oven
- Range
- Microwave
- Dishwasher
Flooring
- Wood
- Ceramic Tile
Bedrooms and Bathrooms
- 3 Bedrooms
Laundry
- Laundry Room
- Dryer
- Washer
Parking
- 3 Parking Spaces
- No Garage
Outdoor Features
- River Access
- Walking Distance to Water
Utilities
- No Cooling
- Forced Air Heating System
- Heating System Uses Gas
- Gas Water Heater
- Cesspool
Additional Features
- 0.38 Acre Lot
- Property near a hospital
Listing and Financial Details
- Property Available on 11/18/25
- 12 Month Lease Term
- Assessor Parcel Number 214RearHIGHLANDRDTIVR
Community Details
Overview
- No Home Owners Association
- Stone Bridge Subdivision
Amenities
- Shops
- Restaurant
Recreation
- Marina
- Golf Course Community
- Tennis Courts
- Recreation Facilities
Pet Policy
- Pets Allowed
Map
Source: State-Wide MLS
MLS Number: 1400363
APN: TIVE-000307-000000-000138
- 1660 Main Rd
- 174 Highland Rd
- 1874 Main Rd
- 536 Highland Rd
- 536-R Highland Rd
- 8 Tucker Ave
- 153 Sakonnet Ridge Dr
- 50 Stevens St
- 420 Cottrell Rd
- 10 Mount Hope Ave
- 42 Lewis St
- 239 Bulgarmarsh Rd
- 219 Nanaquaket Rd
- 301 Bulgarmarsh Rd Unit 58
- 169 Narragansett Blvd
- 482 Bulgarmarsh Rd
- 0 Common Fence Blvd Unit 1364650
- 0 Common Fence Blvd Unit 1397142
- 9 Cutter Ln
- 58 Leonard Dr
- 16 Reed St
- 20 Lawton Ave
- 54 Hillside Ave Unit 202
- 190 Railroad Ave
- 47 King Phillip St
- 272 Riverside St
- 15 Cedar Ave Unit 2
- 15 Cedar Ave
- 239 Bulgarmarsh Rd
- 149 Nanaquaket Rd
- 1037 Main Rd
- 33 Sakonnet Dr
- 230 Cedar Ave
- 46 Cottage Ave
- 108 Ormerod Ave
- 1024 Anthony Rd
- 59 Berkley Ave
- 129 Dighton Ave
- 67 Lawrence Ct
- 6 Sterling Dr
