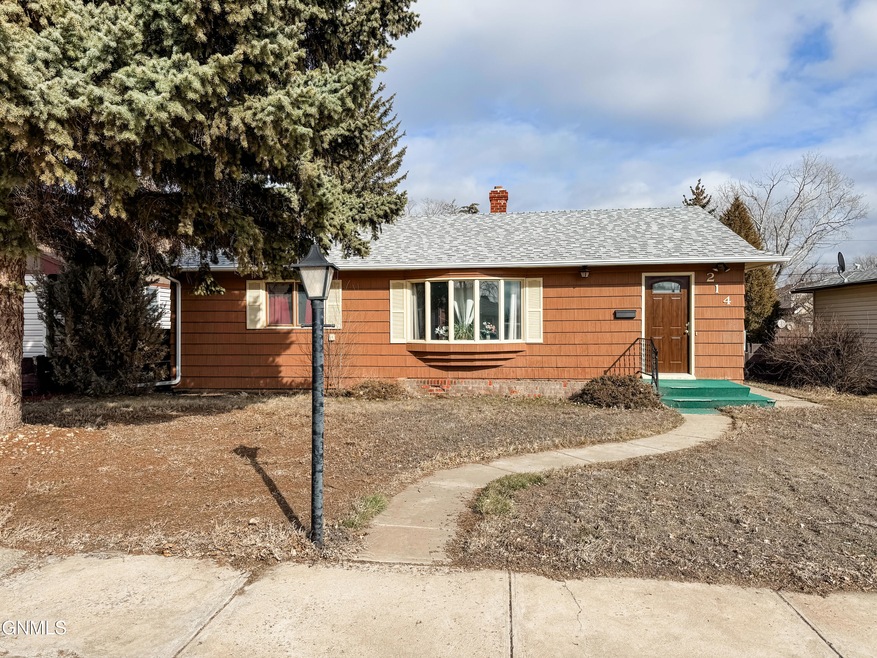
214 Howard St Plentywood, MT 59254
Estimated payment $887/month
Highlights
- Ranch Style House
- Cooling System Mounted To A Wall/Window
- Baseboard Heating
- Double-Wide Driveway
- Ceiling Fan
- 2 Car Garage
About This Home
Discover your new home! This meticulously maintained home awaits you!
This cozy home has freshly painted interior, new flooring on the whole main floor living area and all new appliances from your hometown Plentywood Electric. On the main floor you will find two bedrooms, the kitchen, a full bathroom and a mud room area. In the finished basement you will find ample storage space, two non-conforming rooms and a 3/4 bathroom.
Outside the fully fenced backyard provides a private retreat including a separate fenced dog pen, a covered porch, two garden sheds and an unattached finished, heated, two-car garage. This property has easy access to the nearby school and healthcare, this home offers both comfort and convenience. Please give me a call today for more information and book a private showing!
Listing Agent
Basin Brokers Realtors License #RRE-RBS-LIC-118365 Listed on: 04/01/2025
Home Details
Home Type
- Single Family
Est. Annual Taxes
- $1,555
Year Built
- Built in 1952
Lot Details
- 7,280 Sq Ft Lot
- Lot Dimensions are 52x140
- Wood Fence
- Back Yard Fenced
- Chain Link Fence
- Rectangular Lot
Parking
- 2 Car Garage
- Heated Garage
- Workbench in Garage
- Garage Door Opener
- Double-Wide Driveway
- Additional Parking
Home Design
- Ranch Style House
- Asphalt Roof
- Wood Siding
- Concrete Perimeter Foundation
Interior Spaces
- Ceiling Fan
- Washer
Kitchen
- Oven
- Microwave
- Dishwasher
Flooring
- Carpet
- Linoleum
- Laminate
Bedrooms and Bathrooms
- 2 Bedrooms
Finished Basement
- Sump Pump
- Basement Storage
Outdoor Features
- Rain Gutters
Utilities
- Cooling System Mounted To A Wall/Window
- Radiant Heating System
- Baseboard Heating
- Hot Water Heating System
- Phone Available
- Cable TV Available
Listing and Financial Details
- Assessor Parcel Number 34-4804-19-1-31-03-0000
Map
Home Values in the Area
Average Home Value in this Area
Tax History
| Year | Tax Paid | Tax Assessment Tax Assessment Total Assessment is a certain percentage of the fair market value that is determined by local assessors to be the total taxable value of land and additions on the property. | Land | Improvement |
|---|---|---|---|---|
| 2024 | $1,555 | $114,005 | $0 | $0 |
| 2023 | $1,493 | $114,005 | $0 | $0 |
| 2022 | $1,341 | $101,300 | $0 | $0 |
| 2021 | $1,155 | $101,300 | $0 | $0 |
| 2020 | $1,653 | $135,900 | $0 | $0 |
| 2019 | $1,749 | $141,100 | $0 | $0 |
| 2018 | $1,630 | $138,300 | $0 | $0 |
| 2017 | $1,506 | $138,300 | $0 | $0 |
| 2016 | $1,259 | $123,000 | $0 | $0 |
| 2015 | $1,272 | $123,000 | $0 | $0 |
| 2014 | $666 | $36,554 | $0 | $0 |
Property History
| Date | Event | Price | Change | Sq Ft Price |
|---|---|---|---|---|
| 07/27/2025 07/27/25 | Pending | -- | -- | -- |
| 06/30/2025 06/30/25 | Price Changed | $140,000 | -3.4% | $75 / Sq Ft |
| 04/01/2025 04/01/25 | For Sale | $145,000 | +71.6% | $77 / Sq Ft |
| 10/01/2019 10/01/19 | Sold | -- | -- | -- |
| 09/09/2019 09/09/19 | Pending | -- | -- | -- |
| 12/17/2018 12/17/18 | For Sale | $84,500 | -- | $38 / Sq Ft |
Similar Homes in Plentywood, MT
Source: Bismarck Mandan Board of REALTORS®
MLS Number: 4018560
APN: 34480419131030000
- 309 Howard St
- 318 Howard St
- 222 W Laurel Ave
- 218 W Laurel Ave
- 106 Country Club Ave
- 305 S Main St
- 417 E 1st Ave
- 102 Randy Ln
- 611 Box Elder St
- 609 E 1st Ave
- 613 Williams Ave
- 221 Linda St
- 702 Douglas Ave
- Hwy 5 White Hills Commercial Phase Hwy W Unit 1
- Hwy 5, White Hills Commercial Phase Hwy W Unit 4
- 4738 Highway 16 S
- 114 3rd Ave W
- 210 Section Ave
- 201 Shaw St
- 206 Section Ave






