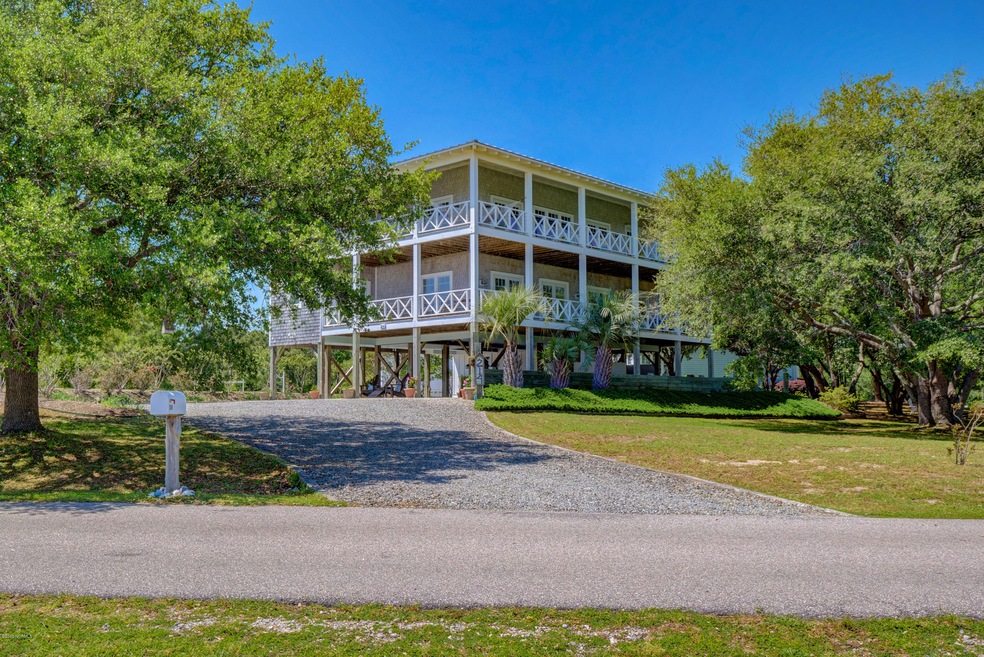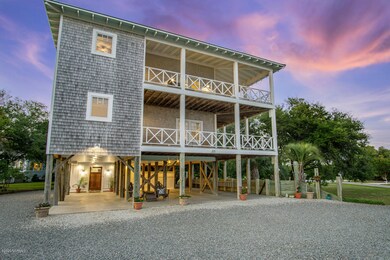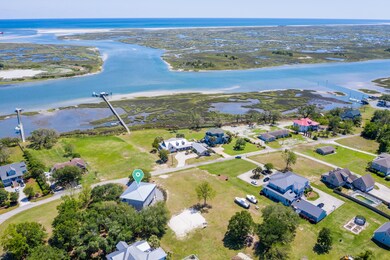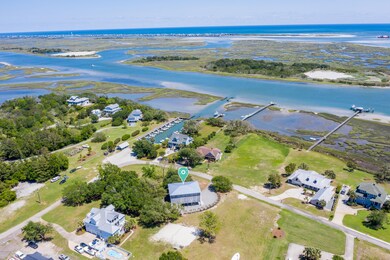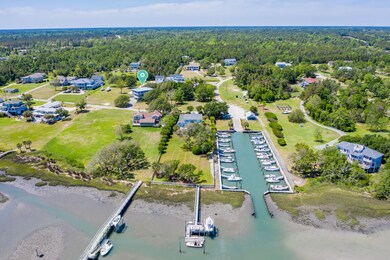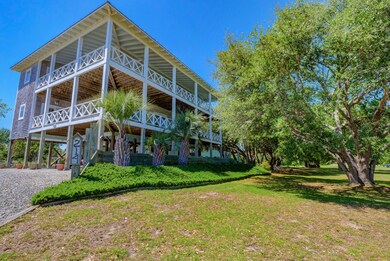
214 Howards Ln Hampstead, NC 28443
Highlights
- Ocean View
- Water Access
- 0.93 Acre Lot
- Topsail Elementary School Rated A-
- Boat Ramp
- Deck
About This Home
As of May 2023This meticulously designed, positioned, and constructed home was built to capture the optimal coastal living experience. Flaunting one of the best, if not the best views of the ICWW and the ocean from the mainland, this house does not provide a simple ''peep-hole'' view. As you read ...ocean views... and think to yourself, ''this must be an error, a home located in Hampstead can't have ocean views.'' Well, prepare to be amazed. With the reversed, open floor plan on the 3rd floor and nearly an acre of space with mature Live Oaks, this house is positioned for an excellent blend of privacy as well as breath-taking views from both inside and outside on the expansive, top floor covered porch, which also serves as a quintessential living and entertainment space. Also located on this floor are a spacious laundry room, guest half bath, and a home office with two built-in desks. Plus, the elevator allows grocery day, and bad knee day to no longer be a pain.The 2nd floor is composed of a billiards room, wet bar + refrigerator, lounge/Television/game area, a half bath, & 3 bedrooms, each equipped with its own FULL Bath, and direct access to the lower covered porch. These two porches together make up 1500 square feet of prime outdoor living space!Here, coastal living is enriched by the private community boat ramp and direct access to the ICWW, Topsail and Lea Islands, and the cherry on top: an option for the 16-foot center console Scout to convey with the property.
Last Agent to Sell the Property
Garrett Cox
Berkshire Hathaway HomeServices Carolina Premier Properties Listed on: 05/15/2020
Home Details
Home Type
- Single Family
Est. Annual Taxes
- $4,431
Year Built
- Built in 2008
Lot Details
- 0.93 Acre Lot
- Property fronts a marsh
- Property fronts a private road
- Street terminates at a dead end
- Corner Lot
- Sprinkler System
Property Views
- Ocean
- Views of a Sound
- Intracoastal
Home Design
- Reverse Style Home
- Wood Frame Construction
- Metal Roof
- Wood Siding
- Piling Construction
- Stick Built Home
Interior Spaces
- 3,585 Sq Ft Home
- 3-Story Property
- Wet Bar
- Ceiling Fan
- Gas Log Fireplace
- Mud Room
- Entrance Foyer
- Family Room
- Combination Dining and Living Room
- Home Office
Kitchen
- Gas Cooktop
- Stove
- Range Hood
- Built-In Microwave
- Ice Maker
- Dishwasher
Flooring
- Wood
- Carpet
- Tile
Bedrooms and Bathrooms
- 4 Bedrooms
- Primary Bedroom on Main
- Walk-In Closet
- Walk-in Shower
Laundry
- Laundry Room
- Dryer
- Washer
Attic
- Attic Access Panel
- Attic or Crawl Hatchway Insulated
Home Security
- Hurricane or Storm Shutters
- Storm Doors
- Fire and Smoke Detector
Parking
- 6 Parking Spaces
- 6 Attached Carport Spaces
- Unpaved Parking
Accessible Home Design
- Accessible Elevator Installed
Outdoor Features
- Water Access
- Boat Ramp
- Deck
- Covered patio or porch
Utilities
- Central Air
- Geothermal Heating and Cooling
- Propane
- Electric Water Heater
- Fuel Tank
- On Site Septic
- Septic Tank
Listing and Financial Details
- Assessor Parcel Number 3292-73-6937-0000
Community Details
Overview
- No Home Owners Association
- Forest Sound Subdivision
Security
- Security Lighting
Ownership History
Purchase Details
Home Financials for this Owner
Home Financials are based on the most recent Mortgage that was taken out on this home.Purchase Details
Home Financials for this Owner
Home Financials are based on the most recent Mortgage that was taken out on this home.Purchase Details
Similar Home in Hampstead, NC
Home Values in the Area
Average Home Value in this Area
Purchase History
| Date | Type | Sale Price | Title Company |
|---|---|---|---|
| Warranty Deed | $1,020,000 | None Listed On Document | |
| Warranty Deed | $875,000 | None Available | |
| Warranty Deed | $350,000 | -- |
Mortgage History
| Date | Status | Loan Amount | Loan Type |
|---|---|---|---|
| Open | $70,000 | New Conventional | |
| Open | $1,015,000 | VA | |
| Previous Owner | $100,000 | Credit Line Revolving |
Property History
| Date | Event | Price | Change | Sq Ft Price |
|---|---|---|---|---|
| 05/31/2023 05/31/23 | Sold | $1,020,000 | -15.0% | $285 / Sq Ft |
| 04/17/2023 04/17/23 | Pending | -- | -- | -- |
| 04/10/2023 04/10/23 | For Sale | $1,200,000 | +37.1% | $335 / Sq Ft |
| 10/27/2020 10/27/20 | Sold | $875,000 | -7.8% | $244 / Sq Ft |
| 08/30/2020 08/30/20 | Pending | -- | -- | -- |
| 05/15/2020 05/15/20 | For Sale | $949,500 | -- | $265 / Sq Ft |
Tax History Compared to Growth
Tax History
| Year | Tax Paid | Tax Assessment Tax Assessment Total Assessment is a certain percentage of the fair market value that is determined by local assessors to be the total taxable value of land and additions on the property. | Land | Improvement |
|---|---|---|---|---|
| 2024 | $4,431 | $457,370 | $131,240 | $326,130 |
| 2023 | $4,431 | $457,370 | $131,240 | $326,130 |
| 2022 | $4,028 | $457,370 | $131,240 | $326,130 |
| 2021 | $4,028 | $457,370 | $131,240 | $326,130 |
| 2020 | $4,028 | $457,370 | $131,240 | $326,130 |
| 2019 | $1,856 | $196,467 | $131,240 | $65,227 |
| 2018 | $3,672 | $395,624 | $74,400 | $321,224 |
| 2017 | $3,672 | $395,624 | $74,400 | $321,224 |
| 2016 | $3,632 | $395,624 | $74,400 | $321,224 |
| 2015 | $3,597 | $395,624 | $74,400 | $321,224 |
| 2014 | $2,822 | $395,624 | $74,400 | $321,224 |
| 2013 | -- | $395,624 | $74,400 | $321,224 |
| 2012 | -- | $395,624 | $74,400 | $321,224 |
Agents Affiliated with this Home
-
Frank Sherron

Seller's Agent in 2023
Frank Sherron
Landmark Sotheby's International Realty
(910) 690-2194
8 in this area
167 Total Sales
-
Quentin Jones
Q
Buyer's Agent in 2023
Quentin Jones
Ivester Jackson Coastal LLC
(910) 300-5140
3 in this area
20 Total Sales
-
G
Seller's Agent in 2020
Garrett Cox
Berkshire Hathaway HomeServices Carolina Premier Properties
Map
Source: Hive MLS
MLS Number: 100217836
APN: 3292-73-6937-0000
- B2 Blue Heron Ln
- 109 Broadview Ln
- 261 Voyager
- 7 Waterfront Place
- 141 Voyager Way
- 22 Watchpost Place
- 102 Watchpost Place
- Lot 12 Shoal Ave
- 30 Knots Bend Dr
- 232 Shoal Ave
- 361 Aster Place
- 596 Jackline Dr
- L225 E Keel Dr
- 244 Tide View
- 580 Jackline Dr
- 103 Coastal Bluffs Ct
- 76 Shoal Ave
- 429 Jackline Dr
- 133 Tilloo Cut Way
- 394 Man o War Ln
