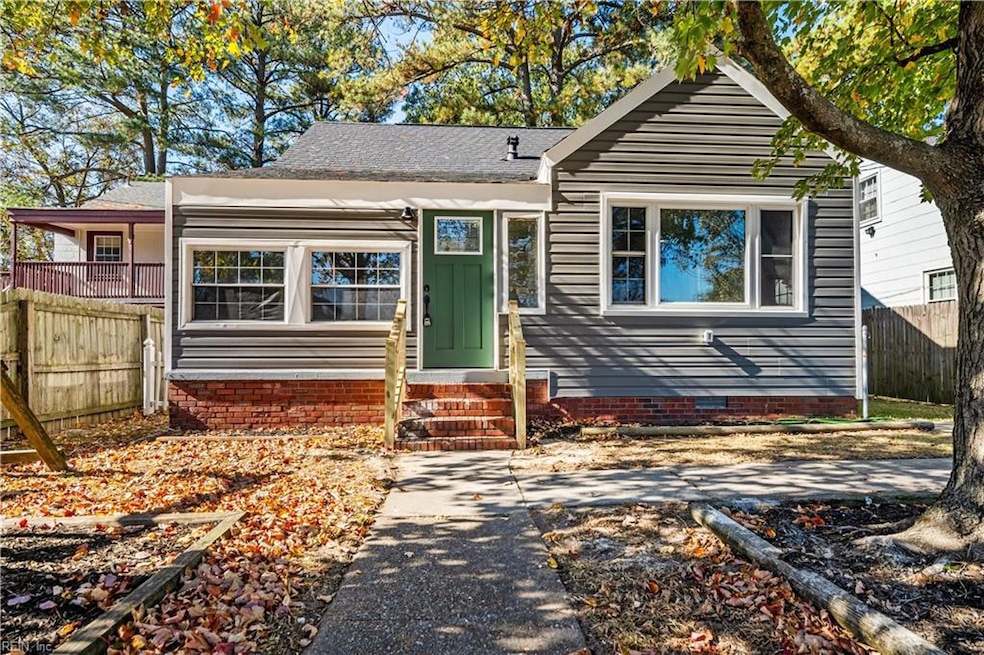
214 Jamestown Ave Portsmouth, VA 23704
Park View NeighborhoodHighlights
- Deep Water Access
- River View
- Main Floor Primary Bedroom
- Home fronts a creek
- Cape Cod Architecture
- No HOA
About This Home
As of January 2025Welcome to this adorable, modernized Cape Cod in an established, quiet Portsmouth neighborhood! Beautiful views of Scott’s Creek and lots of privacy. Professionally & conscientiously upgraded including modern fixtures. The lower level boasts an open concept living room, kitchen, & dining space perfect for entertaining. Stainless steel appliances, custom backsplash tile, & new cabinets. Two bedrooms & two full bathrooms also downstairs, one of which has en-suite. Second floor is primary bedroom or bonus living space with full bathroom. Spacious yard with one car garage. New roof, new flooring, & new vinyl siding. Very convenient to highways heading all over Hampton Roads. This secluded gem is a wonderful place to make your home!
Co-Listed By
David Smalt
RE/MAX Prime
Last Buyer's Agent
Jacqueline Bradshaw
Steel Forged Real Estate LLC
Home Details
Home Type
- Single Family
Est. Annual Taxes
- $2,100
Year Built
- Built in 1953
Lot Details
- Home fronts a creek
- River Front
- Cul-De-Sac
- Back and Front Yard Fenced
- Wood Fence
- Property is zoned UR
Parking
- 1 Car Detached Garage
Home Design
- Cape Cod Architecture
- Asphalt Shingled Roof
- Vinyl Siding
Interior Spaces
- 1,420 Sq Ft Home
- 2-Story Property
- Ceiling Fan
- Entrance Foyer
- River Views
- Crawl Space
- Washer and Dryer Hookup
Kitchen
- Electric Range
- Dishwasher
Flooring
- Carpet
- Laminate
Bedrooms and Bathrooms
- 3 Bedrooms
- Primary Bedroom on Main
- En-Suite Primary Bedroom
- 3 Full Bathrooms
- Dual Vanity Sinks in Primary Bathroom
Outdoor Features
- Deep Water Access
Schools
- Park View Elementary School
- Churchland Middle School
- Ic Norcom High School
Utilities
- Forced Air Heating and Cooling System
- Heating System Uses Natural Gas
- Programmable Thermostat
- Electric Water Heater
Community Details
- No Home Owners Association
- Shea Farms Subdivision
Ownership History
Purchase Details
Purchase Details
Home Financials for this Owner
Home Financials are based on the most recent Mortgage that was taken out on this home.Purchase Details
Home Financials for this Owner
Home Financials are based on the most recent Mortgage that was taken out on this home.Similar Homes in Portsmouth, VA
Home Values in the Area
Average Home Value in this Area
Purchase History
| Date | Type | Sale Price | Title Company |
|---|---|---|---|
| Gift Deed | -- | None Listed On Document | |
| Bargain Sale Deed | $285,000 | Old Republic National Title | |
| Bargain Sale Deed | $285,000 | Old Republic National Title | |
| Deed | $125,000 | Sun Title |
Mortgage History
| Date | Status | Loan Amount | Loan Type |
|---|---|---|---|
| Previous Owner | $291,127 | VA | |
| Previous Owner | $166,100 | Construction | |
| Previous Owner | $75,000 | Credit Line Revolving |
Property History
| Date | Event | Price | Change | Sq Ft Price |
|---|---|---|---|---|
| 01/10/2025 01/10/25 | Sold | $285,000 | -1.7% | $201 / Sq Ft |
| 12/17/2024 12/17/24 | Pending | -- | -- | -- |
| 11/21/2024 11/21/24 | For Sale | $289,999 | +132.0% | $204 / Sq Ft |
| 09/12/2024 09/12/24 | Sold | $125,000 | -21.8% | $99 / Sq Ft |
| 09/11/2024 09/11/24 | Pending | -- | -- | -- |
| 07/10/2024 07/10/24 | Price Changed | $159,900 | -5.4% | $126 / Sq Ft |
| 06/13/2024 06/13/24 | Price Changed | $169,000 | -13.3% | $133 / Sq Ft |
| 05/10/2024 05/10/24 | For Sale | $195,000 | -- | $154 / Sq Ft |
Tax History Compared to Growth
Tax History
| Year | Tax Paid | Tax Assessment Tax Assessment Total Assessment is a certain percentage of the fair market value that is determined by local assessors to be the total taxable value of land and additions on the property. | Land | Improvement |
|---|---|---|---|---|
| 2024 | $2,216 | $180,190 | $47,000 | $133,190 |
| 2023 | $2,285 | $169,120 | $47,000 | $122,120 |
| 2022 | $1,844 | $141,830 | $37,600 | $104,230 |
| 2021 | $1,706 | $131,200 | $37,190 | $94,010 |
| 2020 | $1,683 | $129,430 | $35,420 | $94,010 |
| 2019 | $1,649 | $126,880 | $35,420 | $91,460 |
| 2018 | $1,649 | $126,880 | $35,420 | $91,460 |
| 2017 | $1,649 | $126,880 | $35,420 | $91,460 |
| 2016 | $1,649 | $126,880 | $35,420 | $91,460 |
| 2015 | $1,649 | $126,880 | $35,420 | $91,460 |
| 2014 | $1,611 | $126,880 | $35,420 | $91,460 |
Agents Affiliated with this Home
-
Ron Sawyer

Seller's Agent in 2025
Ron Sawyer
RE/MAX
(757) 515-1362
5 in this area
745 Total Sales
-
D
Seller Co-Listing Agent in 2025
David Smalt
RE/MAX
-
J
Buyer's Agent in 2025
Jacqueline Bradshaw
Steel Forged Real Estate LLC
-
Mary Paschall

Seller's Agent in 2024
Mary Paschall
Weichert Realtors-Inlet Properties
(757) 641-1552
1 in this area
7 Total Sales
Map
Source: Real Estate Information Network (REIN)
MLS Number: 10559985
APN: 0280-0750
- 219 Jamestown Ave
- 132 Sandpiper Dr
- 2304 Leckie St
- 231 Sandpiper Dr
- 114 Sandpiper Dr
- 1705 Mcdaniel St
- 305 Constitution Ave
- 240 Plover Dr
- 1752 Mathews Terrace
- 307 Constitution Ave
- 303 Sandpiper Dr
- 1903 Holladay St
- 304 Sandpiper Dr
- 1712 Mathews Terrace
- 300 Plover Dr
- 1908 North St
- 1604 Ann St
- 1612 Spratley St
- 1607 Spratley St
- 660 Virginia Ave
