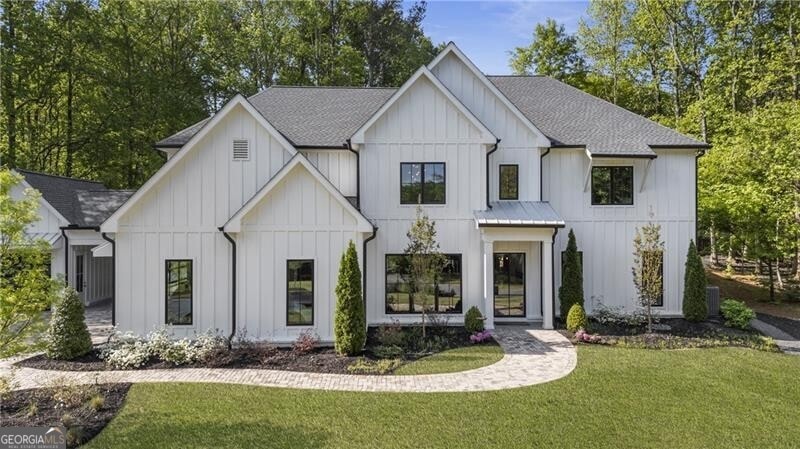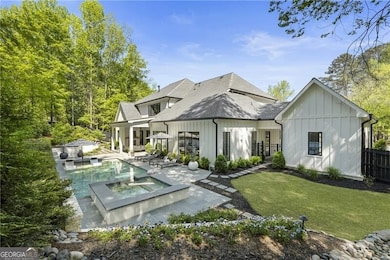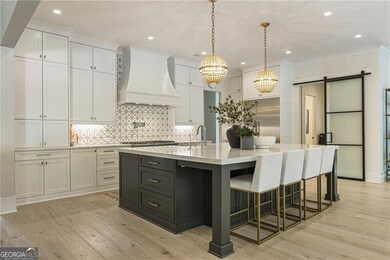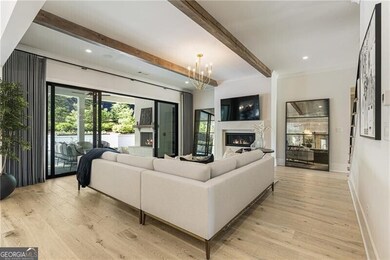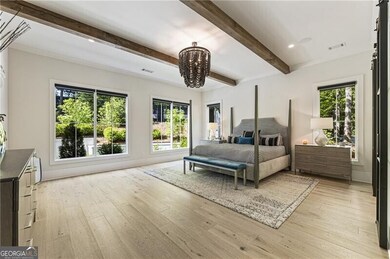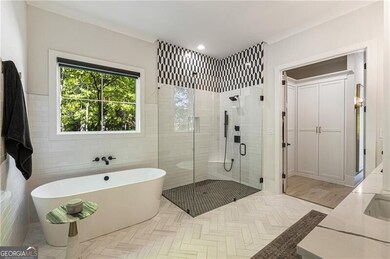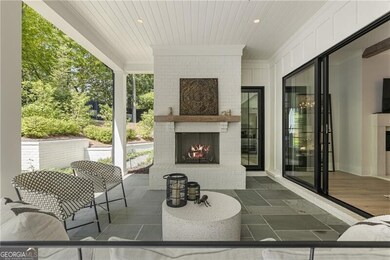Downtown Alpharetta Luxury Retreat on a Rare .72-Acre Private Lot Welcome to your masterpiece in the heart of Milton Glen-one of Downtown Alpharetta's most coveted neighborhoods. Perfectly positioned on a rare, 72-acre privacy lot, this meticulously designed residence blends modern elegance with thoughtful functionality, offering unmatched privacy just minutes from the vibrant downtown scene. A long paver driveway, expansive front yard and tree-lined property create a grand entrance and serene setting. Step through the front door into a stunning foyer that flows into a dramatic dining room, accented by custom floor-to-ceiling metal-panes and rich tones-ideal for unforgettable gatherings. Crafted with both luxury and practicality in mind, the home features double everything: two primary suites, two laundry rooms, two refrigerators, two dishwashers, two hot water heaters, two powder baths, and two expansive attic storage spaces. The heart of the home is a chef's dream kitchen, boasting floor to ceiling custom cabinetry, a massive 10-foot by 8-foot mitered quartz island providing 4-sided storage, 48" Thermador gas range with double ovens, built-in Thermador fridge/freezer, pot filler, microwave drawer, coffee bar, and an impressive walk-in pantry with additional fridge and pool bath access. The kitchen opens to an in-room dining area, cozy fireside keeping room and an elegant living room filled with natural light. Entertain in style with the seamless indoor-outdoor flow from the living room to the covered bluestone patio, complete with a third fireplace-perfect for year-round alfresco living. A hallway with powder room leads to the main-level primary suite, a luxurious retreat featuring a spa-inspired bathroom with a zero-entry dual shower, soaking tub, double vanities, and extraordinary dual custom closets with an integrated laundry center. Upstairs, find three spacious ensuite bedrooms, including a second primary suite with double vanities, large soaking tub and shower with an expansive walk-in closet. a media/game/music room with custom metal-pane accents, a second laundry, and walk-in attic spaces with spray foam insulation and stair access to HVAC. Enjoy your private outdoor oasis with a heated saltwater pool and spa, tanning ledge, umbrella holder, waterfall feature, fenced backyard, and separate garden area. Additional features include: Whole-house water filtration-softener system. Reverse osmosis water filtration. Mudroom with brick inlay flooring and built-in bench with plenty of storage. Two garages (2-car and 1-car) with built-in cabinetry in the single garage. Ultimate close proximity to vibrant Downtown Alpharetta shops, restaurants, farmers markets, and festivals via a hidden neighborhood cut-through. This is more than a home-it's a lifestyle. Experience refined living with easy access to everything Downtown Alpharetta has to offer.

