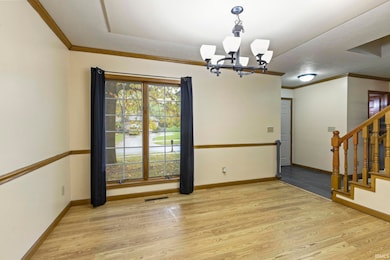214 Krider Dr Middlebury, IN 46540
Estimated payment $2,112/month
Highlights
- Hot Property
- In Ground Pool
- 1 Fireplace
- Middlebury Elementary School Rated A-
- Cathedral Ceiling
- 2 Car Attached Garage
About This Home
Location, lifestyle, and comfort await you in this classic 4-bedroom, 2.5-bath home, just a 5-minute walk to the beautiful Krider Gardens, scenic Pumpkin vine Trail, and the heart of Downtown Middlebury. You'll love the private backyard oasis featuring an in-ground sport pool, fire pit, fenced yard, and spacious deck—perfect for entertaining. A large storage shed adds convenience and extra space. Inside, enjoy the welcoming layout with cathedral ceilings and bamboo flooring in the family room, complete with a cozy fireplace and views of the backyard. The eat-in kitchen includes a pantry, all appliances, and connects seamlessly to the main-floor laundry for everyday ease. Recent updates include a new water heater and A/C (2025) for peace of mind.
Listing Agent
Berkshire Hathaway HomeServices Elkhart Brokerage Phone: 574-293-1010 Listed on: 10/22/2025

Home Details
Home Type
- Single Family
Est. Annual Taxes
- $3,051
Year Built
- Built in 1994
Lot Details
- 0.28 Acre Lot
- Lot Dimensions are 90 x 136
- Level Lot
- Irrigation
Parking
- 2 Car Attached Garage
Home Design
- Brick Exterior Construction
- Vinyl Construction Material
Interior Spaces
- 2-Story Property
- Cathedral Ceiling
- 1 Fireplace
- Partially Finished Basement
- Basement Fills Entire Space Under The House
Bedrooms and Bathrooms
- 4 Bedrooms
Pool
- In Ground Pool
Schools
- Middlebury Elementary School
- Heritage Middle School
- Northridge High School
Utilities
- Forced Air Heating and Cooling System
- Heating System Uses Gas
Listing and Financial Details
- Assessor Parcel Number 20-08-10-101-028.000-035
Community Details
Overview
- Highland Park Subdivision
Recreation
- Community Pool
Map
Home Values in the Area
Average Home Value in this Area
Tax History
| Year | Tax Paid | Tax Assessment Tax Assessment Total Assessment is a certain percentage of the fair market value that is determined by local assessors to be the total taxable value of land and additions on the property. | Land | Improvement |
|---|---|---|---|---|
| 2024 | $3,008 | $305,100 | $32,800 | $272,300 |
| 2022 | $2,519 | $263,200 | $32,800 | $230,400 |
| 2021 | $2,649 | $242,300 | $32,800 | $209,500 |
| 2020 | $2,519 | $230,500 | $32,800 | $197,700 |
| 2019 | $2,520 | $229,400 | $32,800 | $196,600 |
| 2018 | $2,336 | $215,200 | $32,900 | $182,300 |
| 2017 | $2,290 | $208,400 | $32,900 | $175,500 |
| 2016 | $2,074 | $190,200 | $32,900 | $157,300 |
| 2014 | $2,077 | $188,400 | $32,900 | $155,500 |
| 2013 | $2,232 | $199,800 | $32,900 | $166,900 |
Property History
| Date | Event | Price | List to Sale | Price per Sq Ft | Prior Sale |
|---|---|---|---|---|---|
| 10/22/2025 10/22/25 | For Sale | $355,000 | +38.1% | $135 / Sq Ft | |
| 05/11/2020 05/11/20 | Sold | $257,000 | -0.8% | $98 / Sq Ft | View Prior Sale |
| 03/13/2020 03/13/20 | Pending | -- | -- | -- | |
| 02/10/2020 02/10/20 | For Sale | $259,000 | +4.0% | $99 / Sq Ft | |
| 12/27/2016 12/27/16 | Sold | $249,000 | -0.4% | $91 / Sq Ft | View Prior Sale |
| 11/17/2016 11/17/16 | Pending | -- | -- | -- | |
| 09/16/2016 09/16/16 | For Sale | $249,900 | +33.6% | $91 / Sq Ft | |
| 07/09/2012 07/09/12 | Sold | $187,000 | -16.9% | $68 / Sq Ft | View Prior Sale |
| 05/28/2012 05/28/12 | Pending | -- | -- | -- | |
| 10/11/2011 10/11/11 | For Sale | $224,900 | -- | $82 / Sq Ft |
Purchase History
| Date | Type | Sale Price | Title Company |
|---|---|---|---|
| Warranty Deed | -- | None Listed On Document | |
| Warranty Deed | -- | None Listed On Document | |
| Warranty Deed | -- | Hamilton Title | |
| Warranty Deed | -- | None Available | |
| Warranty Deed | -- | Lawyers Title |
Mortgage History
| Date | Status | Loan Amount | Loan Type |
|---|---|---|---|
| Closed | $0 | New Conventional | |
| Previous Owner | $236,550 | New Conventional | |
| Previous Owner | $177,650 | New Conventional | |
| Previous Owner | $152,000 | New Conventional |
Source: Indiana Regional MLS
MLS Number: 202542942
APN: 20-08-10-101-028.000-035
- 510 Crystal Valley Dr
- 622 Bristol Ave
- 0 Brittany Ct Unit 202535246
- 0 Brittany Ct Unit 202535245
- 13762 Shavano Peak Dr
- 13909 Shavano Peak Dr
- 52690 Rachael Ct
- 525 S Main St
- 54795 Winding River Dr
- 12837 Spoonbill Ct
- 1011 Spring Arbor Dr
- 608 Fieldstone Ln
- 607 Claudia Ln
- 1004 Hidden Meadow Ln
- 56085 Cr 33
- 11306 Fishers Pond
- 53407 County Road 39
- 53982 Midnight Star
- 15315 County Road 18
- 52973 York Hills Dr
- 1305 W Vistula St
- 1401 Park 33 Blvd
- 1306 Cedarbrook Ct
- 22538 Pine Arbor Dr
- 1854 Westplains Dr
- 1625 S Main St Unit B
- 1227 Briarwood Blvd
- 1006 S Indiana Ave
- 2801 Toledo Rd
- 3530 E Lake Dr N
- 1100 Clarinet Blvd W
- 2122 E Bristol St
- 2002 Raintree Dr
- 2001 Sugar Maple Ln
- 200 Windsor Cir
- 200 Jr Achievement Dr
- 915 Northway Cir
- 908 S Main St
- 913 S Main St
- 318 S Elkhart Ave






