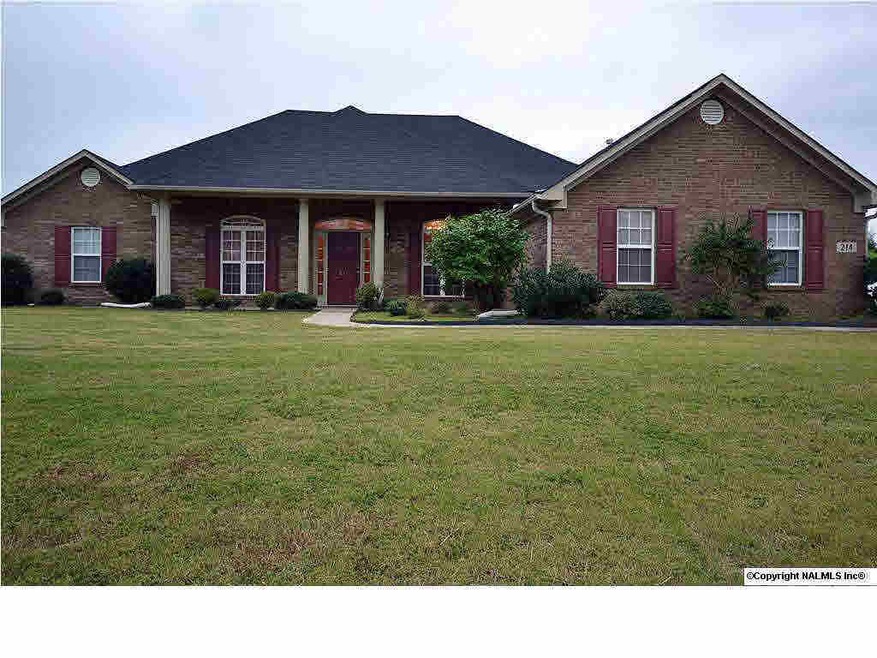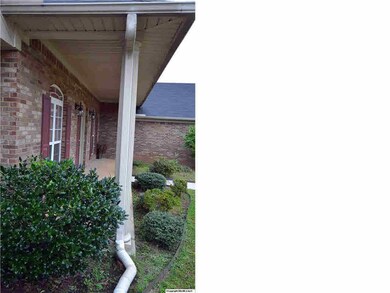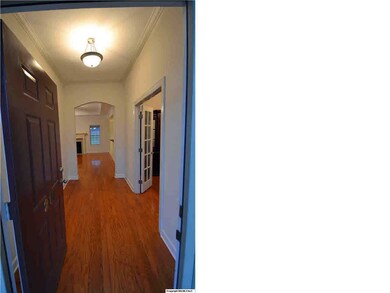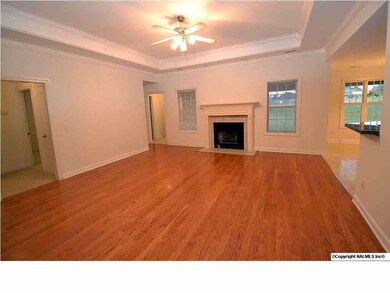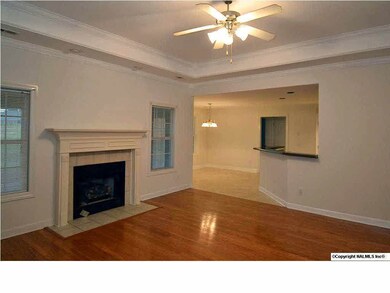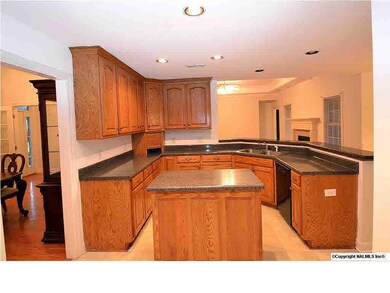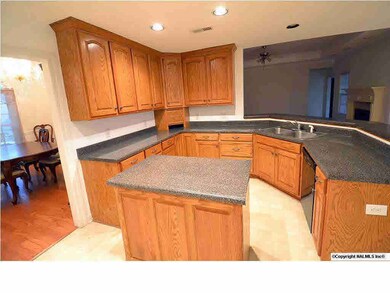
214 Latigo Loop Huntsville, AL 35806
Research Park NeighborhoodEstimated Value: $373,309 - $396,000
Highlights
- Open Floorplan
- Traditional Architecture
- Central Heating and Cooling System
- Monrovia Elementary School Rated A-
- No HOA
- Gas Log Fireplace
About This Home
As of January 2014Roomy full brick home in the Indian Creek area! Four bedroom w/3 full baths; rich wood floors in the foyer-dining-family-study area. Lots of crown molding in this, lovely, open floor plan. A huge, isolated, master bedroom w/glamor bath and walk-in closets adorned with built-in draws and shelves. The master and family rooms feature trey ceilings and ceiling fans. The kitchen is loaded with counter space. New roof in 2012.
Last Listed By
Steve Payne
Legend Realty License #83189 Listed on: 09/29/2013

Home Details
Home Type
- Single Family
Est. Annual Taxes
- $946
Year Built
- 2005
Lot Details
- 0.46 Acre Lot
- Lot Dimensions are 100 x 200
Home Design
- Traditional Architecture
- Slab Foundation
Interior Spaces
- 2,345 Sq Ft Home
- Property has 1 Level
- Open Floorplan
- Gas Log Fireplace
- Dryer
Kitchen
- Oven or Range
- Microwave
- Dishwasher
Bedrooms and Bathrooms
- 4 Bedrooms
- 3 Full Bathrooms
Schools
- Monrovia Elementary School
- Sparkman High School
Utilities
- Central Heating and Cooling System
Community Details
- No Home Owners Association
- Jacobs Pointe Subdivision
Listing and Financial Details
- Tax Lot 59
- Assessor Parcel Number 1506130000022066
Ownership History
Purchase Details
Home Financials for this Owner
Home Financials are based on the most recent Mortgage that was taken out on this home.Purchase Details
Similar Homes in the area
Home Values in the Area
Average Home Value in this Area
Purchase History
| Date | Buyer | Sale Price | Title Company |
|---|---|---|---|
| Mounter Melwyn A | $185,000 | None Available | |
| Mosley Johnnie Mae | -- | -- |
Mortgage History
| Date | Status | Borrower | Loan Amount |
|---|---|---|---|
| Open | Mounter Melwyn A | $148,000 |
Property History
| Date | Event | Price | Change | Sq Ft Price |
|---|---|---|---|---|
| 04/12/2014 04/12/14 | Off Market | $185,000 | -- | -- |
| 01/10/2014 01/10/14 | Sold | $185,000 | -7.5% | $79 / Sq Ft |
| 12/11/2013 12/11/13 | Pending | -- | -- | -- |
| 09/29/2013 09/29/13 | For Sale | $199,900 | -- | $85 / Sq Ft |
Tax History Compared to Growth
Tax History
| Year | Tax Paid | Tax Assessment Tax Assessment Total Assessment is a certain percentage of the fair market value that is determined by local assessors to be the total taxable value of land and additions on the property. | Land | Improvement |
|---|---|---|---|---|
| 2024 | $946 | $32,880 | $6,000 | $26,880 |
| 2023 | $946 | $31,900 | $6,000 | $25,900 |
| 2022 | $740 | $25,680 | $2,780 | $22,900 |
| 2021 | $691 | $24,060 | $2,780 | $21,280 |
| 2020 | $649 | $22,630 | $2,780 | $19,850 |
| 2019 | $622 | $21,740 | $2,780 | $18,960 |
| 2018 | $574 | $20,160 | $0 | $0 |
| 2017 | $574 | $20,160 | $0 | $0 |
| 2016 | $728 | $20,160 | $0 | $0 |
| 2015 | $728 | $20,160 | $0 | $0 |
| 2014 | $607 | $21,260 | $0 | $0 |
Agents Affiliated with this Home
-

Seller's Agent in 2014
Steve Payne
Legend Realty
(256) 468-8169
-
Jenny Savage

Buyer's Agent in 2014
Jenny Savage
Glidden Real Estate Services
(256) 679-2153
76 Total Sales
Map
Source: ValleyMLS.com
MLS Number: 657342
APN: 15-06-13-0-000-022.066
- 103 Sherwin Ave
- 133 Raccoon Trace
- 1033 Scarlet Woods
- 117 Kretzer Ct
- 1010 Scarlet Woods
- 1045 Split Rock Cove
- 246 Bishop Farm Way NW
- 242 Bishop Farm Way NW
- 1006 Split Rock Cove NW
- 112 Vaughnwood Trace
- 310 Natchez Trail
- 8307 Stillwater Cir NW
- 7913 Gabriela Dr NW
- 8209 Stone Mill Dr NW
- 7608 Ashor Dr NW
- 6615 NW Shearleaf Rd
- 7607 Ashor Dr NW
- 789 Plummer Rd
- 130 Kingswood Dr
- 103 Nobleton Ln NW
- 214 Latigo Loop
- 212 Latigo Loop
- 216 Latigo Loop
- 210 Latigo Loop
- 222 Latigo Loop
- 228 Latigo Loop
- 213 Latigo Loop
- 215 Latigo Loop
- 211 Latigo Loop
- 208 Latigo Loop
- 217 Latigo Loop
- 262 Latigo Loop
- 230 Latigo Loop
- 260 Latigo Loop
- 209 Latigo Loop
- 219 Latigo Loop
- 225 Latigo Loop
- 227 Latigo Loop
- 242 Latigo Loop
- 207 Latigo Loop
