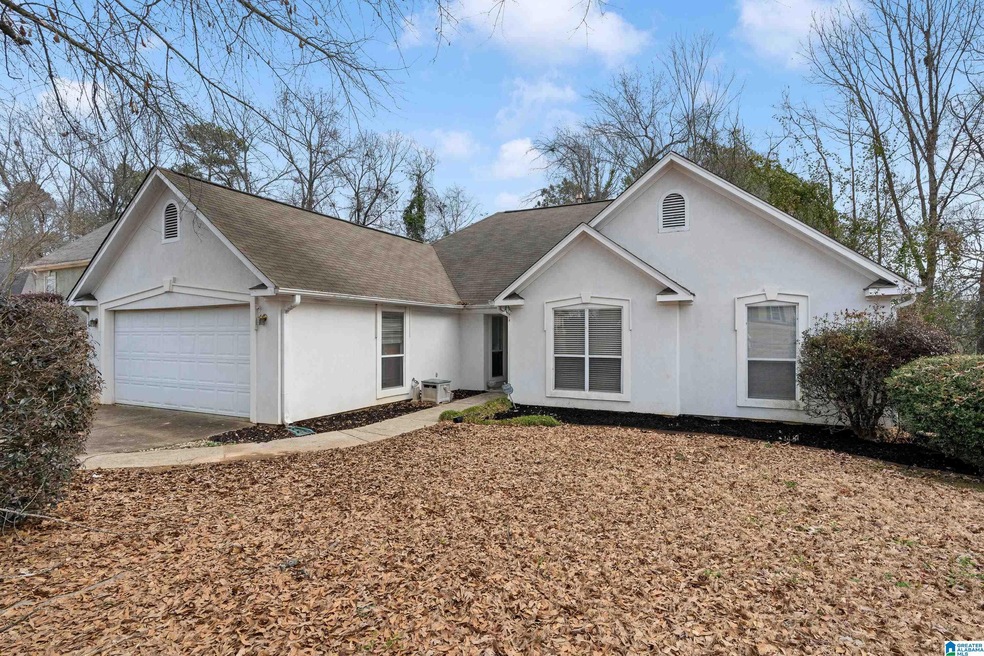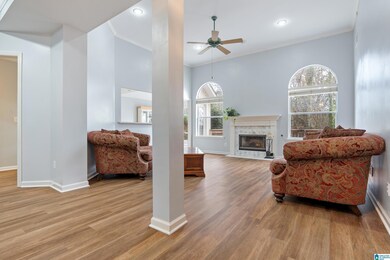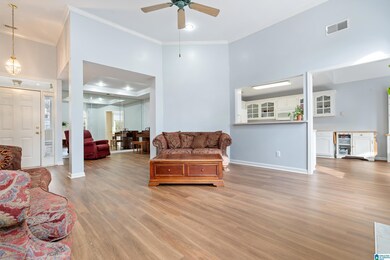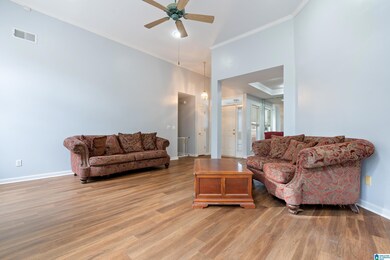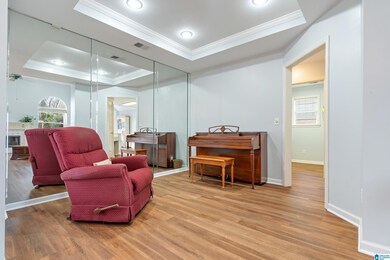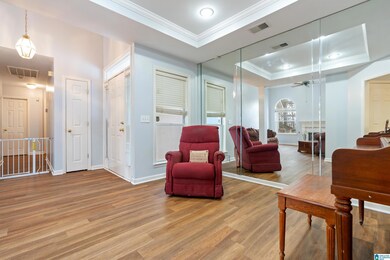
214 Lees Cove Helena, AL 35080
Highlights
- Deck
- Cathedral Ceiling
- Attic
- Helena Elementary School Rated 10
- Hydromassage or Jetted Bathtub
- 2 Car Attached Garage
About This Home
As of April 2025Charming 3-Bedroom, 2-Bath Home in Helena! This well-maintained home is located in a desirable neighborhood, zoned for all Helena schools. Offering fresh, new flooring throughout, this property is move-in ready. The spacious eat-in kitchen is perfect for sharing meals with friends and family. And the open floor plan is great for entertaining your guests. The primary suite is large and offers an HUGE walk-in closet - it even has access to the back deck so which is the perfect spot to snuggle up with a cup of coffee and a good book! This neighborhood is just around the corner from all things Helena including: restaurants, shopping, Old Town and all of the award winning Helena Schools. Check it out for yourself!
Home Details
Home Type
- Single Family
Est. Annual Taxes
- $2,616
Year Built
- Built in 1995
Lot Details
- 0.27 Acre Lot
- Interior Lot
HOA Fees
- $5 Monthly HOA Fees
Parking
- 2 Car Attached Garage
- Garage on Main Level
- Front Facing Garage
Home Design
- Slab Foundation
- Stucco Exterior Insulation and Finish Systems
Interior Spaces
- 1,720 Sq Ft Home
- 1-Story Property
- Crown Molding
- Smooth Ceilings
- Cathedral Ceiling
- Ceiling Fan
- Recessed Lighting
- Fireplace Features Masonry
- Gas Fireplace
- Window Treatments
- Bay Window
- Living Room with Fireplace
- Dining Room
- Pull Down Stairs to Attic
Kitchen
- Electric Oven
- Electric Cooktop
- Stove
- Built-In Microwave
- Dishwasher
- Laminate Countertops
Flooring
- Laminate
- Vinyl
Bedrooms and Bathrooms
- 3 Bedrooms
- Walk-In Closet
- 2 Full Bathrooms
- Hydromassage or Jetted Bathtub
- Bathtub and Shower Combination in Primary Bathroom
- Separate Shower
- Linen Closet In Bathroom
Laundry
- Laundry Room
- Laundry on main level
- Sink Near Laundry
- Washer and Electric Dryer Hookup
Outdoor Features
- Deck
Schools
- Helena Elementary And Middle School
- Helena High School
Utilities
- Central Heating and Cooling System
- Heating System Uses Gas
- Underground Utilities
- Gas Water Heater
Community Details
- Association fees include common grounds mntc, management fee
- $20 Other Monthly Fees
Listing and Financial Details
- Visit Down Payment Resource Website
- Assessor Parcel Number 13-5-21-1-002-018.000
Ownership History
Purchase Details
Home Financials for this Owner
Home Financials are based on the most recent Mortgage that was taken out on this home.Purchase Details
Similar Homes in the area
Home Values in the Area
Average Home Value in this Area
Purchase History
| Date | Type | Sale Price | Title Company |
|---|---|---|---|
| Warranty Deed | $263,500 | None Listed On Document | |
| Survivorship Deed | $143,900 | -- |
Property History
| Date | Event | Price | Change | Sq Ft Price |
|---|---|---|---|---|
| 04/25/2025 04/25/25 | Sold | $263,500 | -2.4% | $153 / Sq Ft |
| 03/06/2025 03/06/25 | Price Changed | $269,900 | -1.9% | $157 / Sq Ft |
| 02/13/2025 02/13/25 | For Sale | $275,000 | -- | $160 / Sq Ft |
Tax History Compared to Growth
Tax History
| Year | Tax Paid | Tax Assessment Tax Assessment Total Assessment is a certain percentage of the fair market value that is determined by local assessors to be the total taxable value of land and additions on the property. | Land | Improvement |
|---|---|---|---|---|
| 2024 | $2,616 | $53,380 | $0 | $0 |
| 2023 | $2,366 | $48,280 | $0 | $0 |
| 2022 | $0 | $20,480 | $0 | $0 |
| 2021 | $788 | $18,900 | $0 | $0 |
| 2020 | $0 | $16,560 | $0 | $0 |
| 2019 | $0 | $16,440 | $0 | $0 |
| 2017 | $0 | $15,040 | $0 | $0 |
| 2015 | -- | $14,520 | $0 | $0 |
| 2014 | -- | $14,200 | $0 | $0 |
Agents Affiliated with this Home
-
Stephanie Lucas

Seller's Agent in 2025
Stephanie Lucas
Keller Williams Realty Hoover
(205) 515-4192
21 in this area
194 Total Sales
-
Sofia Doan
S
Buyer's Agent in 2025
Sofia Doan
EXIT Realty Southern Select
3 in this area
17 Total Sales
Map
Source: Greater Alabama MLS
MLS Number: 21408829
APN: 13-5-21-1-002-018-000
- 3048 Bowron Rd
- 2844 Helena Rd
- 9458 Brook Forest Cir
- 431 Appleford Rd
- 930 Jackson Cir
- 2008 Jackson Ln
- 410 Appleford Rd
- 117 White Cottage Rd
- 109 Loyola Cir
- 9011 Brookline Ln
- 112 Loyola Cir
- 7715 Wyndham Cir
- 111 Loyola Cir
- 0 Wyndham Pkwy
- 637 Parkside Cir
- 113 Loyola Cir
- 2032 Ashley Brook Way
- 731 Rosebury Rd
- 5242 Roy Dr
- 303 Stonecroft Cir
