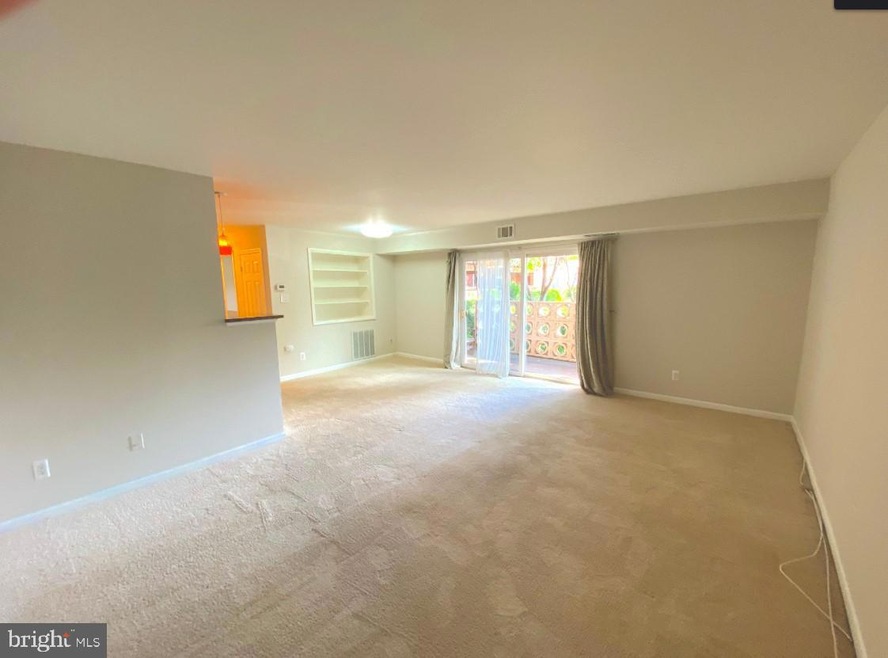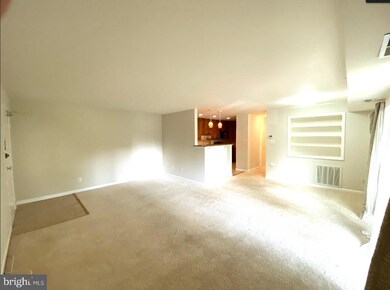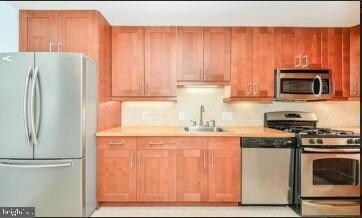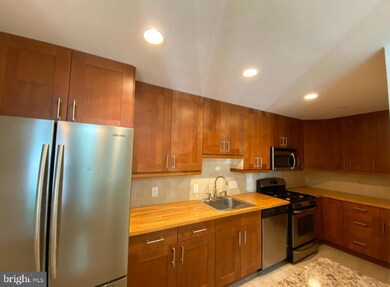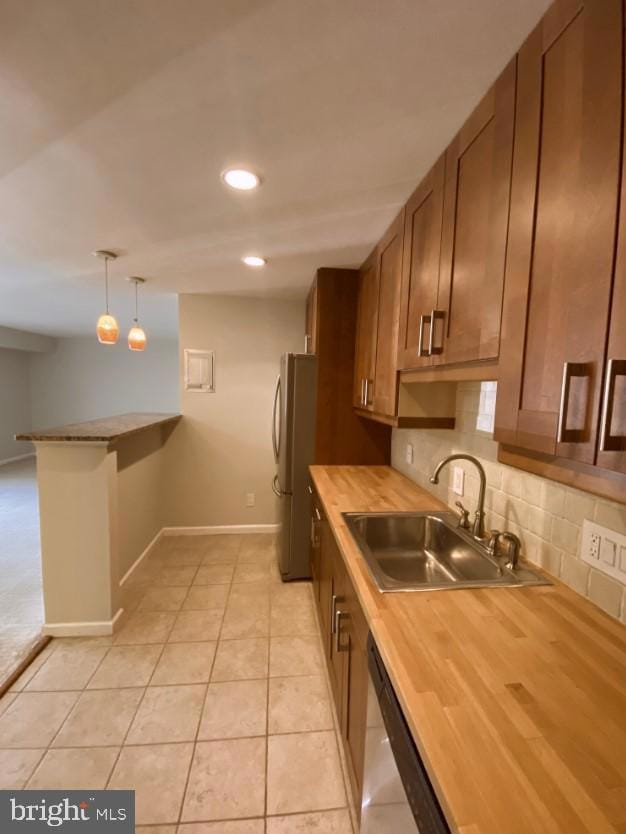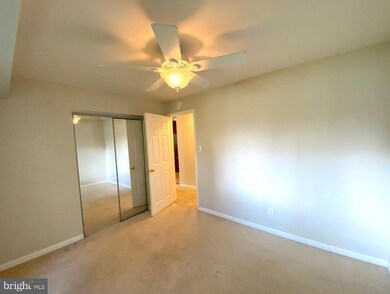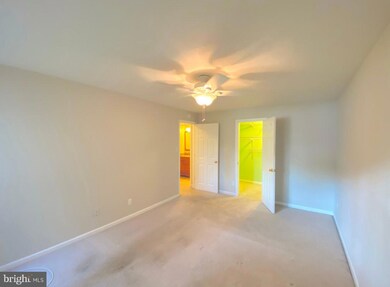214 Locust St SE Unit 117 Vienna, VA 22180
Highlights
- Traditional Architecture
- Community Pool
- Forced Air Heating and Cooling System
- Vienna Elementary School Rated A
About This Home
Spacious 2Bd/1Bth condo located in the heart of Vienna. This charming home features Luxury Vinyl Plank flooring throughout the main living areas, offering a modern and durable finish, while both bedrooms are comfortably carpeted. Enjoy recessed lighting and oversized windows that brighten the spacious living area. The master bedroom has a large walk-in closet with professionally built-in shelves. This updated kitchen boasts modern finishes, premium stainless steel appliances, gorgeous countertops, tile backsplash, and lots of storage cabinets. Upgraded bathroom with new tiles and a tub/shower combo. The condo also has a large storage room. The tenant only pays for electricity. The building has a laundry room, bike room, outdoor space, grill/picnic areas, and swimming pool! Parking for two cars outside the patio door. Blocks to Whole Foods, Giant, Walgreens, CVS, Restaurants, etc. Near bike trail. Blocks to Vienna Metro. Pets welcome. Application Fee: $60/person.
Condo Details
Home Type
- Condominium
Est. Annual Taxes
- $3,437
Year Built
- Built in 1963
Parking
- Parking Lot
Home Design
- Traditional Architecture
Interior Spaces
- 960 Sq Ft Home
- Property has 1 Level
Bedrooms and Bathrooms
- 2 Main Level Bedrooms
- 1 Full Bathroom
Utilities
- Forced Air Heating and Cooling System
- Natural Gas Water Heater
Listing and Financial Details
- Residential Lease
- Security Deposit $2,275
- 12-Month Min and 36-Month Max Lease Term
- Available 7/7/25
- Assessor Parcel Number 0382 53 0117
Community Details
Overview
- Low-Rise Condominium
- Park Terrace Subdivision
Recreation
- Community Pool
Pet Policy
- Pets allowed on a case-by-case basis
Map
Source: Bright MLS
MLS Number: VAFX2245292
APN: 0382-53-0117
- 214 Park Terrace Ct SE Unit 88
- 303 Charles St SE
- 113 Park St NE Unit A
- 309 Charles St SE
- 125 Park St NE Unit B
- 314 Charles St SE
- 394 Park St SE
- 141 Center St S Unit 6
- 309 Park St NE
- 228 Manvell Rd SE
- 407 Council Dr NE
- 130 Wilmar Place NW
- 311 Beulah Rd NE
- 318 Center St N
- 123 Dogwood St SW
- 323 Center St N
- 506 Cottage St SW
- 610 Delano Dr SE
- 805 Glyndon St SE
- 109 Market Square NW Unit 33
