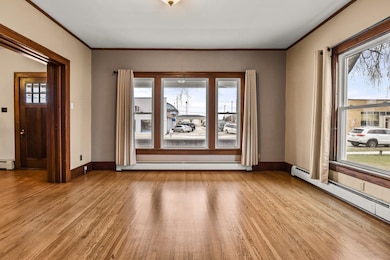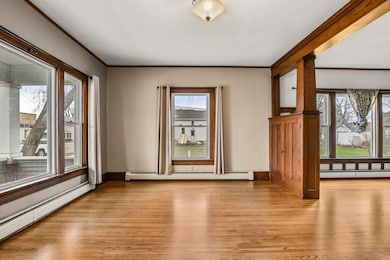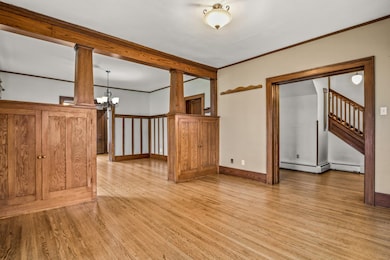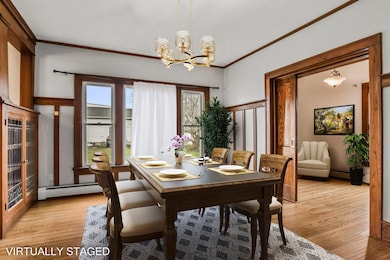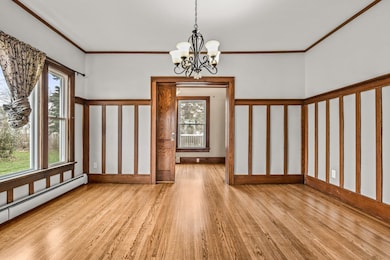
214 Main St Arlington, WI 53911
Estimated Value: $259,159 - $318,000
Highlights
- Open Floorplan
- Colonial Architecture
- Wood Flooring
- Poynette Middle School Rated A-
- Deck
- Bathtub
About This Home
As of February 2023Back on the Market! Character, charm and beautiful curb appeal in the heart of small town Wisconsin! This 2-story 1920s colonial has gorgeous wood finishings, built-in cabinetry and wide open spaces. The outside of the home has a modern, updated appeal, with new siding, windows and covered porch installed in 2016. The huge backyard deck and generous yard make the perfect combination for outdoor dining, entertaining or relaxation! Natural light spills through the windows on the main level, which makes the open concept living and dining room feel even more spacious. Spread out amongst the 4 bedrooms and 2 full bathrooms. Located right on Main St, in downtown Arlington, you are just steps away from businesses and two blocks from Fireman's Park. Downtown Madison is just a 30-minute drive away.
Home Details
Home Type
- Single Family
Est. Annual Taxes
- $3,563
Year Built
- Built in 1925
Lot Details
- 9,148
Parking
- Paved Parking
Home Design
- Colonial Architecture
- Vinyl Siding
Interior Spaces
- 1,805 Sq Ft Home
- 2-Story Property
- Open Floorplan
- Wood Flooring
- Basement Fills Entire Space Under The House
- Walkup Attic
Kitchen
- Oven or Range
- Dishwasher
- Kitchen Island
- Disposal
Bedrooms and Bathrooms
- 4 Bedrooms
- Walk-In Closet
- Bathtub
Laundry
- Laundry on main level
- Dryer
- Washer
Schools
- Poynette Elementary And Middle School
- Poynette High School
Utilities
- Radiant Heating System
- Water Softener Leased
- Cable TV Available
Additional Features
- Low Pile Carpeting
- Deck
- 9,148 Sq Ft Lot
Ownership History
Purchase Details
Home Financials for this Owner
Home Financials are based on the most recent Mortgage that was taken out on this home.Similar Homes in Arlington, WI
Home Values in the Area
Average Home Value in this Area
Purchase History
| Date | Buyer | Sale Price | Title Company |
|---|---|---|---|
| Wipperfurth Jonathan R | $215,500 | Cardinal Title, Llc |
Property History
| Date | Event | Price | Change | Sq Ft Price |
|---|---|---|---|---|
| 02/28/2023 02/28/23 | Sold | $215,500 | -13.8% | $119 / Sq Ft |
| 11/16/2022 11/16/22 | For Sale | $249,900 | +16.0% | $138 / Sq Ft |
| 11/14/2022 11/14/22 | Off Market | $215,500 | -- | -- |
Tax History Compared to Growth
Tax History
| Year | Tax Paid | Tax Assessment Tax Assessment Total Assessment is a certain percentage of the fair market value that is determined by local assessors to be the total taxable value of land and additions on the property. | Land | Improvement |
|---|---|---|---|---|
| 2024 | $3,577 | $206,400 | $34,500 | $171,900 |
| 2023 | $3,289 | $206,400 | $34,500 | $171,900 |
| 2022 | $3,344 | $206,400 | $34,500 | $171,900 |
| 2021 | $3,464 | $157,000 | $33,000 | $124,000 |
| 2020 | $3,588 | $157,000 | $33,000 | $124,000 |
| 2019 | $3,448 | $157,000 | $33,000 | $124,000 |
| 2018 | $3,185 | $157,000 | $33,000 | $124,000 |
| 2017 | $3,176 | $157,000 | $33,000 | $124,000 |
| 2016 | $2,882 | $144,500 | $33,000 | $111,500 |
| 2015 | $2,906 | $144,500 | $33,000 | $111,500 |
| 2014 | $2,902 | $144,500 | $33,000 | $111,500 |
Agents Affiliated with this Home
-
The 608 Team
T
Seller's Agent in 2023
The 608 Team
EXP Realty, LLC
(608) 535-9695
644 Total Sales
-
Autumn Dunn

Buyer's Agent in 2023
Autumn Dunn
EXP Realty, LLC
(608) 358-5758
122 Total Sales
Map
Source: South Central Wisconsin Multiple Listing Service
MLS Number: 1946840
APN: 11101-77
- 103 Reagles St
- 118 Curtis St
- 516 Main St
- Lot 226 Santa Maria Dr
- Lot 225 Santa Maria Dr
- Lot 224 Santa Maria Dr
- Lot 223 Santa Maria Dr
- Lot 222 Santa Maria Dr
- Lot 221 Santa Maria Dr
- Lot 180 Santa Maria Dr
- Lot 179 Santa Maria Dr
- Lot 178 Santa Maria Dr
- Lot 177 Santa Maria Dr
- L81 Chad Trail
- L80 Chad Trail
- 417 Chad Trail
- 809 Main St
- Lot 126 Sebranek Trail
- 600 (Lot 127) Sebranek Trail
- 610 (Lot 128) Sebranek Trail


