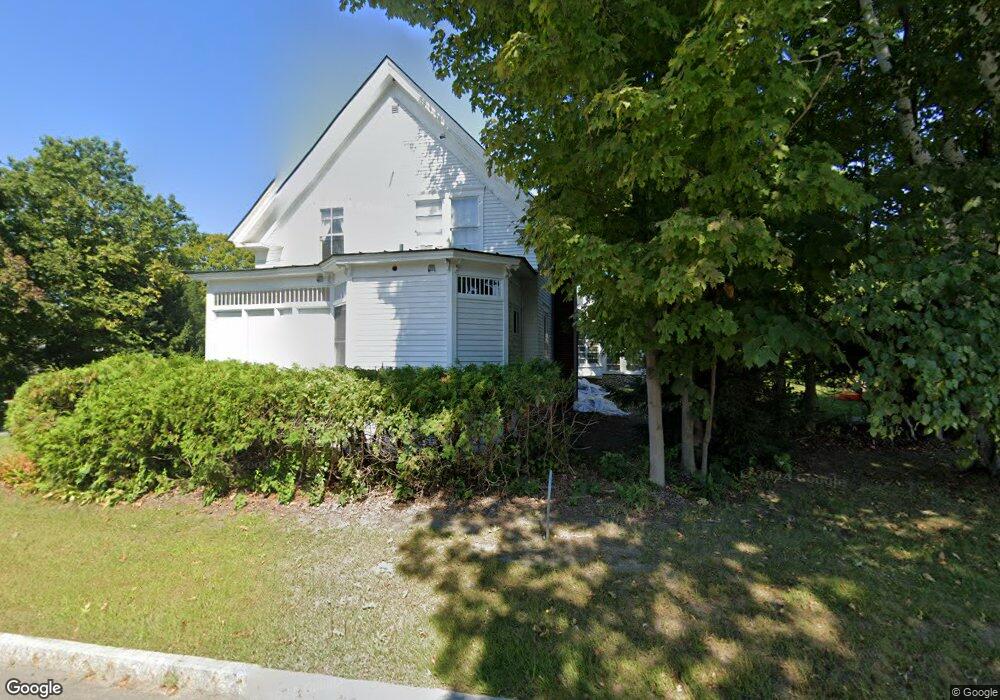214 Mechanic St Lebanon, NH 03766
Estimated Value: $522,000 - $837,869
4
Beds
2
Baths
2,485
Sq Ft
$274/Sq Ft
Est. Value
About This Home
This home is located at 214 Mechanic St, Lebanon, NH 03766 and is currently estimated at $681,467, approximately $274 per square foot. 214 Mechanic St is a home located in Grafton County with nearby schools including Mt. Lebanon School, Lebanon Middle School, and Lebanon High School.
Ownership History
Date
Name
Owned For
Owner Type
Purchase Details
Closed on
Jan 14, 2022
Sold by
John P Dulac T P and John Dulac
Bought by
Shim Sandra
Current Estimated Value
Home Financials for this Owner
Home Financials are based on the most recent Mortgage that was taken out on this home.
Original Mortgage
$70,650
Outstanding Balance
$65,061
Interest Rate
3.05%
Mortgage Type
Purchase Money Mortgage
Estimated Equity
$616,406
Purchase Details
Closed on
Dec 20, 2012
Sold by
Francis S Dulac T
Bought by
John Dulac T
Create a Home Valuation Report for This Property
The Home Valuation Report is an in-depth analysis detailing your home's value as well as a comparison with similar homes in the area
Home Values in the Area
Average Home Value in this Area
Purchase History
| Date | Buyer | Sale Price | Title Company |
|---|---|---|---|
| Shim Sandra | $495,000 | None Available | |
| Shim Sandra | $495,000 | None Available | |
| John Dulac T | -- | -- | |
| John Dulac T | -- | -- |
Source: Public Records
Mortgage History
| Date | Status | Borrower | Loan Amount |
|---|---|---|---|
| Open | Shim Sandra | $70,650 | |
| Closed | Shim Sandra | $70,650 |
Source: Public Records
Tax History Compared to Growth
Tax History
| Year | Tax Paid | Tax Assessment Tax Assessment Total Assessment is a certain percentage of the fair market value that is determined by local assessors to be the total taxable value of land and additions on the property. | Land | Improvement |
|---|---|---|---|---|
| 2024 | $16,220 | $617,200 | $88,500 | $528,700 |
| 2023 | $11,812 | $486,500 | $88,500 | $398,000 |
| 2022 | $10,716 | $465,100 | $88,500 | $376,600 |
| 2021 | $8,116 | $300,800 | $64,800 | $236,000 |
| 2019 | $7,842 | $258,200 | $61,500 | $196,700 |
| 2018 | $7,674 | $258,200 | $61,500 | $196,700 |
| 2017 | $7,508 | $258,200 | $61,500 | $196,700 |
| 2016 | $7,263 | $258,200 | $61,500 | $196,700 |
| 2015 | $7,129 | $258,200 | $61,500 | $196,700 |
| 2014 | $6,284 | $239,200 | $69,300 | $169,900 |
| 2013 | $6,135 | $240,500 | $69,300 | $171,200 |
Source: Public Records
Map
Nearby Homes
- 204 Mechanic St Unit 12
- 25 West St
- 29 Mascoma St
- 8 Light St
- 69 Etna Rd Unit 220
- 4 Black Bear Ct
- 43 Water St Unit 45
- 1 Downes Ave
- 94 Dogwood Cir
- 25 Green St
- 26 Parkhurst St
- 15 Old Pine Tree Cemetery Rd
- 8 Stage Coach Rd
- 77 Prospect St
- 211 Slayton Hill Rd
- 139 Heater Rd
- 60 Mountain View Dr
- 3 Maple St
- 36-48 S Main St
- 100 Maple St
- 208 Mechanic St
- 216 Mechanic St
- 204 Mechanic St Unit 9
- 204 Mechanic St Unit 8
- 204 Mechanic St Unit 7
- 204 Mechanic St Unit 6
- 204 Mechanic St Unit 5
- 204 Mechanic St Unit 4
- 204 Mechanic St Unit 40
- 204 Mechanic St Unit 39
- 204 Mechanic St Unit 38
- 204 Mechanic St Unit 37
- 204 Mechanic St Unit 36
- 204 Mechanic St Unit 35
- 204 Mechanic St Unit 34
- 204 Mechanic St Unit 33
- 204 Mechanic St Unit 32
- 204 Mechanic St Unit 31
- 204 Mechanic St Unit 3
- 204 Mechanic St Unit 30
