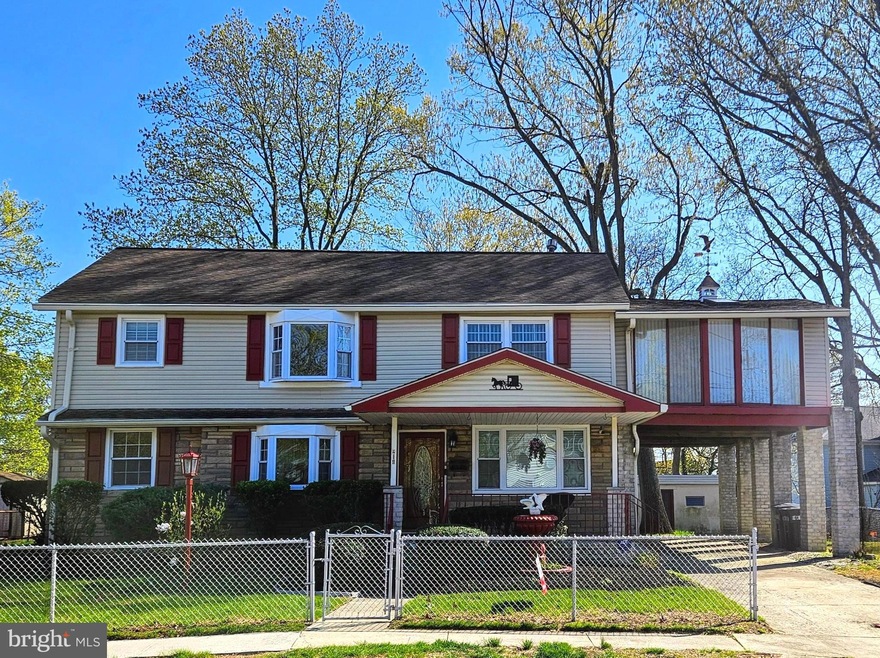
214 Miller Ave Lawnside, NJ 08045
Highlights
- Contemporary Architecture
- Level Entry For Accessibility
- Forced Air Heating and Cooling System
- No HOA
About This Home
As of June 2025This home is a unique gem! The charm and customized touch gives a feeling of home upon entering the front door. This home has the comfort of two living rooms, dining room, four bedrooms, two full bathrooms including a jet bathtub and one powder room featured inside of the lower level bedroom. Two bedrooms have a walk-in closet space. There is wood and vinyl flooring throughout the home. The kitchen boast ceramic tile floors and custom wood cabinetry with a center island leading to the lower level laundry room. The large sunroom extended from the upstairs living space is a dream for entertaining and relaxing. The sunroom has newer floor-to-ceiling windows to capture the sun and fresh breeze. The sunroom walks out onto the newly installed deck overlooking the backyard. Solar panels are attached on the rear roof. An inground sprinkler system is installed around the property perimeter for convenient lawncare maintenance. A one year home warranty will be provided to the new buyer at closing.
This home awaits loving care to enjoy it for generations to come.
Last Agent to Sell the Property
Keller Williams Realty - Cherry Hill Listed on: 04/13/2025

Home Details
Home Type
- Single Family
Est. Annual Taxes
- $7,052
Year Built
- Built in 1959
Lot Details
- 5,994 Sq Ft Lot
- Lot Dimensions are 54.00 x 111.00
Parking
- Driveway
Home Design
- Contemporary Architecture
- Frame Construction
- Concrete Perimeter Foundation
Interior Spaces
- 1,836 Sq Ft Home
- Property has 2 Levels
Bedrooms and Bathrooms
Accessible Home Design
- Level Entry For Accessibility
Schools
- Haddon Heights High School
Utilities
- Forced Air Heating and Cooling System
- Cooling System Utilizes Natural Gas
- Natural Gas Water Heater
- Municipal Trash
Community Details
- No Home Owners Association
Listing and Financial Details
- Tax Lot 00005
- Assessor Parcel Number 21-01103-00005
Ownership History
Purchase Details
Home Financials for this Owner
Home Financials are based on the most recent Mortgage that was taken out on this home.Similar Homes in the area
Home Values in the Area
Average Home Value in this Area
Purchase History
| Date | Type | Sale Price | Title Company |
|---|---|---|---|
| Executors Deed | $325,000 | Surety Title | |
| Executors Deed | $325,000 | Surety Title |
Mortgage History
| Date | Status | Loan Amount | Loan Type |
|---|---|---|---|
| Open | $210,622 | FHA | |
| Closed | $210,622 | FHA | |
| Previous Owner | $203,867 | FHA | |
| Previous Owner | $204,727 | FHA | |
| Previous Owner | $208,587 | FHA | |
| Previous Owner | $26,000 | Stand Alone Second |
Property History
| Date | Event | Price | Change | Sq Ft Price |
|---|---|---|---|---|
| 06/30/2025 06/30/25 | Sold | $325,000 | -9.7% | $177 / Sq Ft |
| 04/26/2025 04/26/25 | Pending | -- | -- | -- |
| 04/13/2025 04/13/25 | For Sale | $360,000 | -- | $196 / Sq Ft |
Tax History Compared to Growth
Tax History
| Year | Tax Paid | Tax Assessment Tax Assessment Total Assessment is a certain percentage of the fair market value that is determined by local assessors to be the total taxable value of land and additions on the property. | Land | Improvement |
|---|---|---|---|---|
| 2025 | $7,052 | $149,700 | $35,000 | $114,700 |
| 2024 | $6,757 | $149,700 | $35,100 | $114,600 |
| 2023 | $6,757 | $149,700 | $35,100 | $114,600 |
| 2022 | $6,572 | $149,700 | $35,100 | $114,600 |
| 2021 | $6,620 | $149,700 | $35,100 | $114,600 |
| 2020 | $6,341 | $149,700 | $35,100 | $114,600 |
| 2019 | $6,238 | $149,700 | $35,100 | $114,600 |
| 2018 | $6,114 | $149,700 | $35,100 | $114,600 |
| 2017 | $6,012 | $149,700 | $35,100 | $114,600 |
| 2016 | $5,867 | $149,700 | $35,100 | $114,600 |
| 2015 | $5,849 | $149,700 | $35,100 | $114,600 |
| 2014 | $5,751 | $149,700 | $35,100 | $114,600 |
Agents Affiliated with this Home
-
EUNICE C. Smith
E
Seller's Agent in 2025
EUNICE C. Smith
Keller Williams Realty - Cherry Hill
(609) 707-2384
16 Total Sales
-
Marisa Davidson

Buyer's Agent in 2025
Marisa Davidson
EXP Realty, LLC
(856) 362-4368
22 Total Sales
Map
Source: Bright MLS
MLS Number: NJCD2090054
APN: 21-01103-0000-00005
- 124 Warwick Rd S
- 108 Lapierre Ave
- 59 E Oak Ave
- 115 Phillips Ave
- 178 E Charleston Ave
- 431 N White Horse Pike
- 413 N Warwick Rd
- 0 Thomas Ave S
- 33 Mott St
- 27 E Phoenix Ave
- 515 N Walnut Ave
- 501 E Evesham Ave
- 207 NE Atlantic Ave
- 206 W Madison Ave
- 203 E Monroe Ave
- 420 Carver Ave
- 128 W Evesham Ave
- 430 Brooke Ave
- 265 S Charleston Ave
- 130 W Monroe Ave






